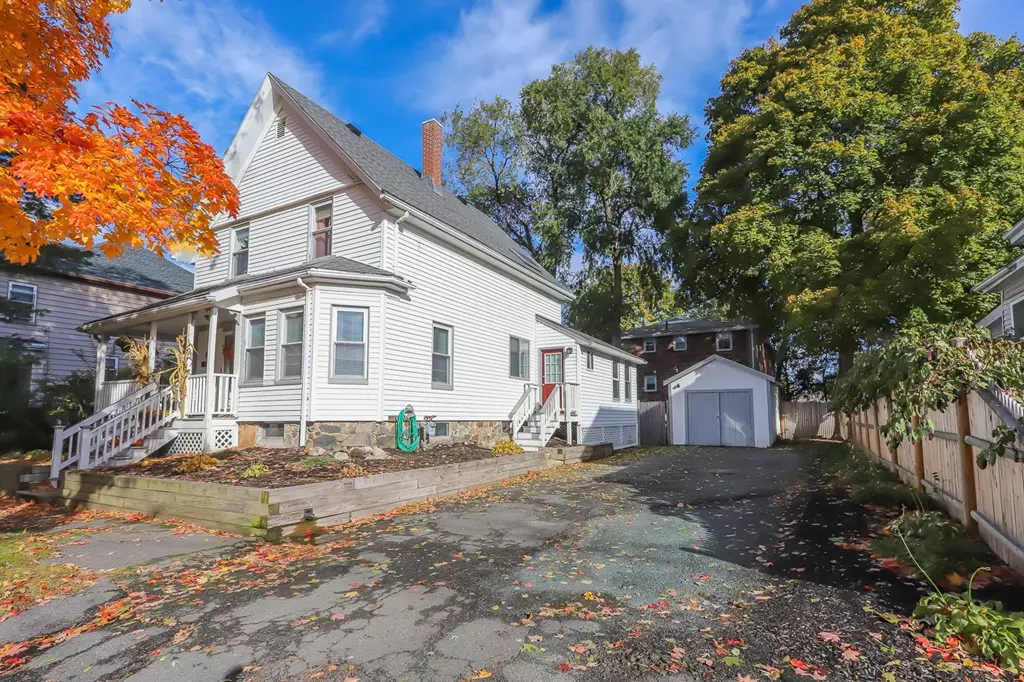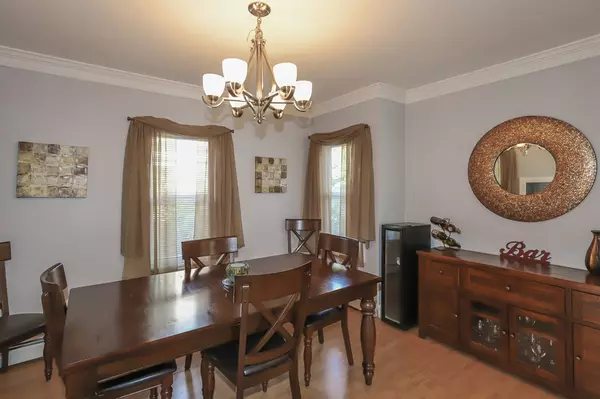$441,000
$435,000
1.4%For more information regarding the value of a property, please contact us for a free consultation.
3 Beds
2 Baths
1,473 SqFt
SOLD DATE : 12/14/2018
Key Details
Sold Price $441,000
Property Type Single Family Home
Sub Type Single Family Residence
Listing Status Sold
Purchase Type For Sale
Square Footage 1,473 sqft
Price per Sqft $299
MLS Listing ID 72417902
Sold Date 12/14/18
Style Colonial
Bedrooms 3
Full Baths 2
HOA Y/N false
Year Built 1910
Annual Tax Amount $5,405
Tax Year 2018
Lot Size 5,662 Sqft
Acres 0.13
Property Description
Looking for that bright, clean starter home without the renovation hassles in a desirable Danvers location? This 3-bedroom, 2 full bath, nearly 1500 square foot Colonial in the sought after Danversport area is move-in ready with recent renovations and updates. The eat-in kitchen shines, complete with cherry cabinets, granite island & counters, stainless steel appliances, recessed lights and stylish travertine tile floor. Just off the kitchen, the dining room with built ins offers ample space with crown moldings and wood floor. The sunny living room, spacious family room and full bath round out the first floor. Three bedrooms upstairs, all with generous closet space. 2nd floor includes another full bath w/maple vanity, built ins & ceramic tile floor. Newer furnace and roof and new fence around private yard. Patio and deck out back. Close to waterfront (Pope's Landing), George's Park or Sandy Beach. Close to major routes & shopping. Sit on the front porch & smell the ocean breeze!
Location
State MA
County Essex
Area Danversport
Zoning R1
Direction Route 128 to Route 35 (east towards Danversport) right on to Perry Street, left on to Cheever St.
Rooms
Family Room Ceiling Fan(s), Closet, Flooring - Laminate, Slider
Basement Full, Interior Entry, Bulkhead, Sump Pump, Concrete
Primary Bedroom Level Second
Dining Room Closet/Cabinets - Custom Built, Flooring - Laminate
Kitchen Flooring - Stone/Ceramic Tile, Countertops - Stone/Granite/Solid, Kitchen Island, Cabinets - Upgraded, Recessed Lighting, Remodeled, Stainless Steel Appliances, Gas Stove
Interior
Interior Features Entry Hall, Mud Room
Heating Baseboard, Natural Gas
Cooling Window Unit(s)
Flooring Wood, Tile, Laminate, Pine, Stone / Slate, Flooring - Stone/Ceramic Tile
Appliance Range, Dishwasher, Disposal, Microwave, Refrigerator, Gas Water Heater, Tank Water Heater, Utility Connections for Gas Range, Utility Connections for Electric Dryer
Laundry Electric Dryer Hookup, Washer Hookup, In Basement
Exterior
Exterior Feature Rain Gutters, Storage
Fence Fenced/Enclosed, Fenced
Community Features Shopping, Tennis Court(s), Park, Walk/Jog Trails, Golf, Medical Facility, Laundromat, Bike Path, Conservation Area, Highway Access, Marina, Private School, Public School
Utilities Available for Gas Range, for Electric Dryer, Washer Hookup
Waterfront Description Beach Front, River, 3/10 to 1/2 Mile To Beach, Beach Ownership(Public)
Roof Type Shingle
Total Parking Spaces 4
Garage Yes
Building
Lot Description Level
Foundation Stone
Sewer Public Sewer
Water Public
Schools
Elementary Schools Riverside
Middle Schools Holten Richmond
High Schools Danvers High
Others
Senior Community false
Acceptable Financing Contract
Listing Terms Contract
Read Less Info
Want to know what your home might be worth? Contact us for a FREE valuation!

Our team is ready to help you sell your home for the highest possible price ASAP
Bought with Kathleen Brown • J. Barrett & Company

"My job is to find and attract mastery-based agents to the office, protect the culture, and make sure everyone is happy! "






