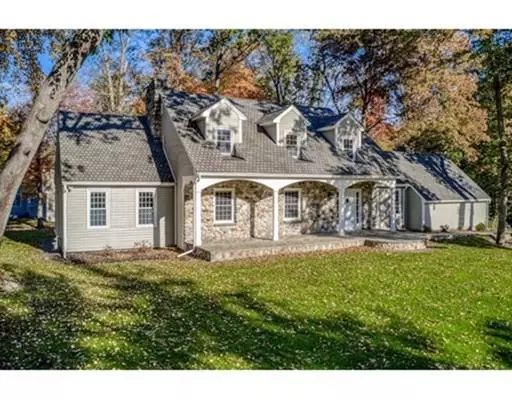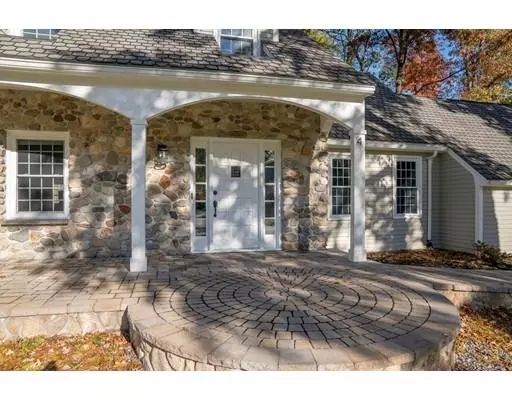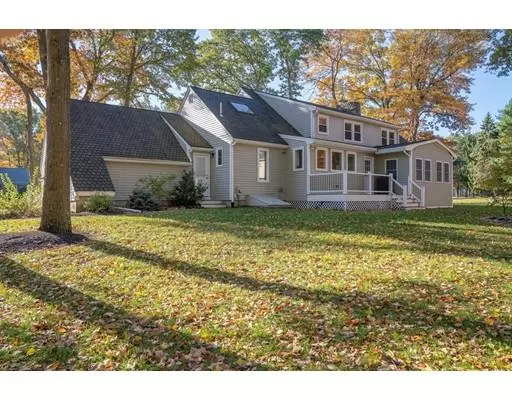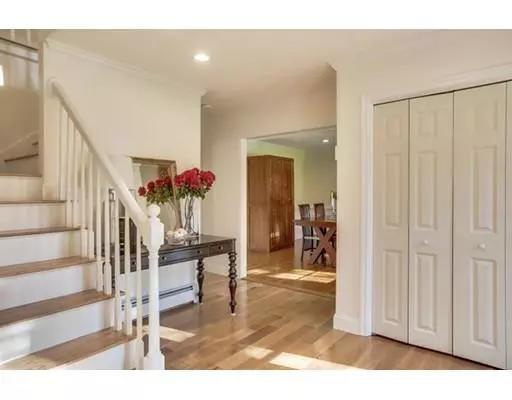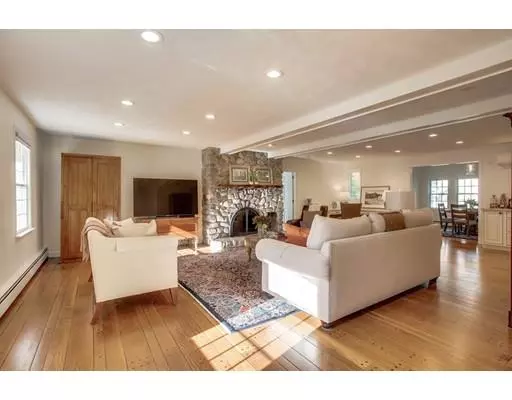$895,000
$899,000
0.4%For more information regarding the value of a property, please contact us for a free consultation.
4 Beds
2.5 Baths
3,697 SqFt
SOLD DATE : 01/15/2019
Key Details
Sold Price $895,000
Property Type Single Family Home
Sub Type Single Family Residence
Listing Status Sold
Purchase Type For Sale
Square Footage 3,697 sqft
Price per Sqft $242
Subdivision Indian Ridge / Sanborn School
MLS Listing ID 72418641
Sold Date 01/15/19
Style Cape
Bedrooms 4
Full Baths 2
Half Baths 1
Year Built 1982
Annual Tax Amount $11,889
Tax Year 2018
Lot Size 0.640 Acres
Acres 0.64
Property Description
STOP this house has what you want & need! Completely renovated inside and out.3 Luxurious new baths, Smashing state of the art open kitchen with 6 burner gas range. SS appliances, breakfast area and granite counters. Newly built mudroom with custom lockers, laundry and walk in pantry.Massive family room with hdwd floors & stone FP opens to the luxurious kitchen for entertaining. Three additional bedrooms with hdwd floors and a custom study on the second floor. Terrific loft / video/game rm with skylights, bright new paint and new WW carpet..Incredible location abuts cul de sac, short walk to the Blue Ribbon Sanborn School and steps away from the first tee, pool and tennis at the Indian Ridge CC. Vacation at home, improve your swing, have the kids join the swim team or join the round robin tennis group. Curb appeal and superb condition..better than new!
Location
State MA
County Essex
Zoning SRB
Direction Dascomb Rd or Rte 133 to Lovejoy Rd to Iroquois Ave ( Follow signs to Indian Ridge CC)
Rooms
Family Room Beamed Ceilings, Closet/Cabinets - Custom Built, Flooring - Hardwood, Handicap Accessible, Cable Hookup, Open Floorplan, Recessed Lighting
Basement Full, Interior Entry, Concrete
Primary Bedroom Level Main
Dining Room Flooring - Hardwood, Chair Rail, Remodeled
Kitchen Bathroom - Full, Closet/Cabinets - Custom Built, Flooring - Hardwood, Window(s) - Bay/Bow/Box, Dining Area, Pantry, Countertops - Stone/Granite/Solid, Countertops - Upgraded, Handicap Accessible, Kitchen Island, Breakfast Bar / Nook, Cabinets - Upgraded, Open Floorplan, Recessed Lighting, Remodeled, Stainless Steel Appliances
Interior
Interior Features Closet, Open Floor Plan, Media Room, Office, Sun Room
Heating Central, Baseboard, Natural Gas, Electric
Cooling ENERGY STAR Qualified Equipment
Flooring Carpet, Marble, Hardwood, Stone / Slate, Flooring - Wall to Wall Carpet, Flooring - Hardwood
Fireplaces Number 1
Fireplaces Type Family Room, Master Bedroom
Appliance Range, Dishwasher, Disposal, Microwave, Refrigerator, Washer, Dryer, Range Hood, Gas Water Heater, Tank Water Heater, Utility Connections for Gas Range, Utility Connections for Electric Oven
Laundry Bathroom - 1/4, Closet/Cabinets - Custom Built, Flooring - Stone/Ceramic Tile, Window(s) - Bay/Bow/Box, Countertops - Upgraded, Main Level, Remodeled, First Floor
Exterior
Exterior Feature Rain Gutters, Professional Landscaping, Sprinkler System, Decorative Lighting, Garden, Stone Wall
Garage Spaces 2.0
Community Features Public Transportation, Shopping, Pool, Tennis Court(s), Park, Walk/Jog Trails, Stable(s), Golf, Medical Facility, Bike Path, Conservation Area, Highway Access, House of Worship, Private School, Public School, T-Station, University
Utilities Available for Gas Range, for Electric Oven
Waterfront false
Waterfront Description Beach Front, Lake/Pond, 1 to 2 Mile To Beach, Beach Ownership(Public)
View Y/N Yes
View Scenic View(s)
Roof Type Shingle
Total Parking Spaces 10
Garage Yes
Building
Lot Description Corner Lot, Wooded, Level
Foundation Concrete Perimeter
Sewer Public Sewer
Water Public
Schools
Elementary Schools Sanborn
Middle Schools West Middle
High Schools Phillips, Ahs
Read Less Info
Want to know what your home might be worth? Contact us for a FREE valuation!

Our team is ready to help you sell your home for the highest possible price ASAP
Bought with The Carroll Group • RE/MAX Partners

"My job is to find and attract mastery-based agents to the office, protect the culture, and make sure everyone is happy! "

