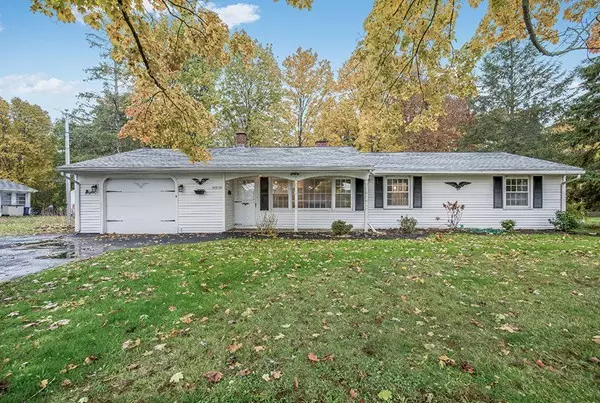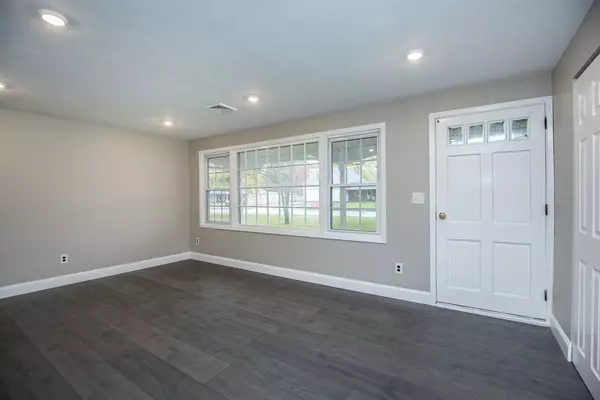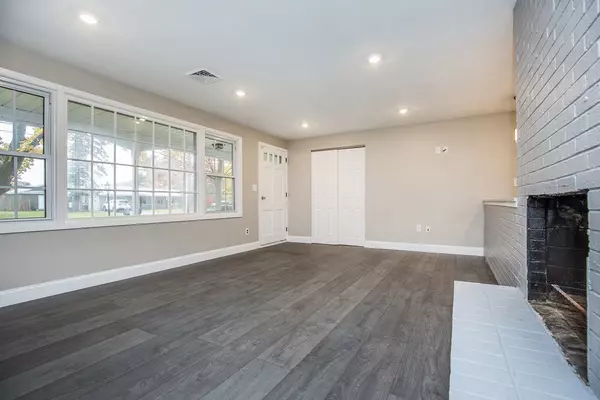$460,000
$488,000
5.7%For more information regarding the value of a property, please contact us for a free consultation.
3 Beds
1.5 Baths
1,420 SqFt
SOLD DATE : 12/28/2018
Key Details
Sold Price $460,000
Property Type Single Family Home
Sub Type Single Family Residence
Listing Status Sold
Purchase Type For Sale
Square Footage 1,420 sqft
Price per Sqft $323
Subdivision Woodvale
MLS Listing ID 72419092
Sold Date 12/28/18
Style Ranch
Bedrooms 3
Full Baths 1
Half Baths 1
Year Built 1961
Annual Tax Amount $5,084
Tax Year 2018
Lot Size 0.420 Acres
Acres 0.42
Property Description
Be in your new home for the holidays in this airy, freshly remodeled and sharply appointed Campanelli ranch on an expansive, level lot in Woodvale. This prime neighborhood has proximity to everything Danvers has to offer. Head down the end of the road to Danvers High and directly access the Rail Trail. The bustling downtown shops and restaurants are easily accessible, as well as nearby highways, numerous parks, Beverly Airport, and several shopping centers. There's room for everyone to spread out with an open, inviting floor plan boasting a modern kitchen with endless counter space and more cabinets than you can fill, a cozy dining area, fireplaced living room, master bedroom with en-suite, and wide-plank laminate floors throughout. Newly added family room has loads of possibilities and a slider out to the level yard, with a bubbling brook out back. ALL BRAND NEW: Oil to Propane conversion, FHA heating/cooling system, electric upgrade, roof, driveway, laundry room, and most windows.
Location
State MA
County Essex
Zoning R2
Direction Cabot Road or Burley Street to Sherwood Avenue
Rooms
Family Room Flooring - Laminate, Exterior Access, Open Floorplan, Sunken
Primary Bedroom Level First
Dining Room Flooring - Laminate, Open Floorplan
Kitchen Flooring - Laminate, Countertops - Stone/Granite/Solid, Kitchen Island, Cabinets - Upgraded, Open Floorplan, Stainless Steel Appliances
Interior
Heating Forced Air, Propane
Cooling Central Air
Flooring Tile, Laminate
Fireplaces Number 1
Fireplaces Type Living Room
Appliance Range, Dishwasher, Microwave, Refrigerator, Electric Water Heater, Utility Connections for Electric Range, Utility Connections for Electric Oven, Utility Connections for Electric Dryer
Laundry Flooring - Laminate, Electric Dryer Hookup, Remodeled, Walk-in Storage, Washer Hookup, First Floor
Exterior
Exterior Feature Rain Gutters
Garage Spaces 1.0
Community Features Public Transportation, Shopping, Park, Walk/Jog Trails, Bike Path, Conservation Area, Highway Access, House of Worship, Marina, Private School, Public School
Utilities Available for Electric Range, for Electric Oven, for Electric Dryer, Washer Hookup
Roof Type Shingle
Total Parking Spaces 4
Garage Yes
Building
Lot Description Level
Foundation Slab
Sewer Public Sewer
Water Public
Schools
Elementary Schools Thorpe
Middle Schools Holten Richmond
High Schools Danvers Hs
Read Less Info
Want to know what your home might be worth? Contact us for a FREE valuation!

Our team is ready to help you sell your home for the highest possible price ASAP
Bought with Matt Bernard • Keller Williams Realty Evolution

"My job is to find and attract mastery-based agents to the office, protect the culture, and make sure everyone is happy! "






