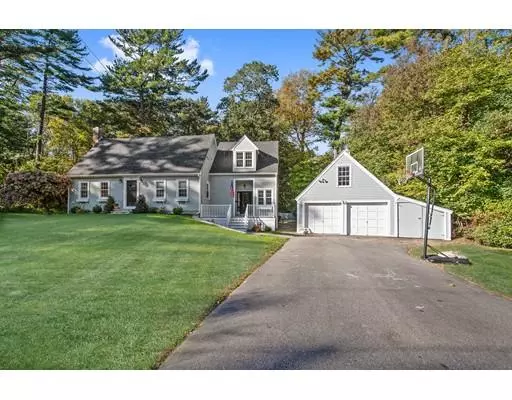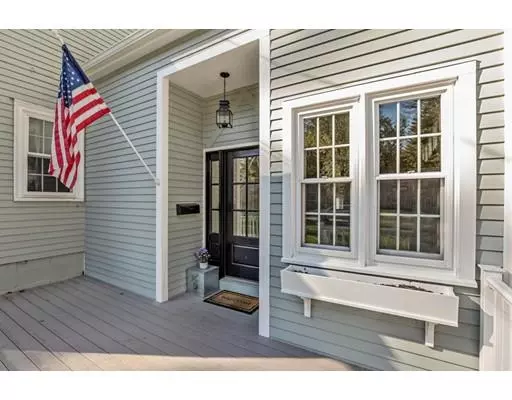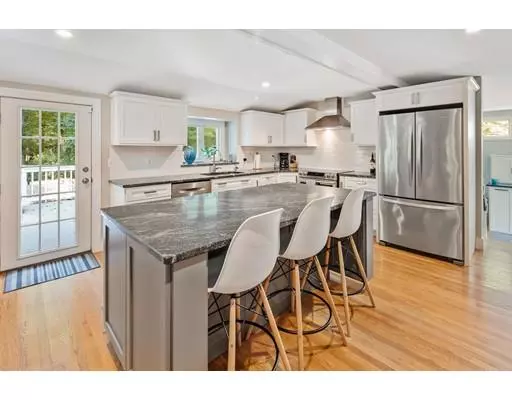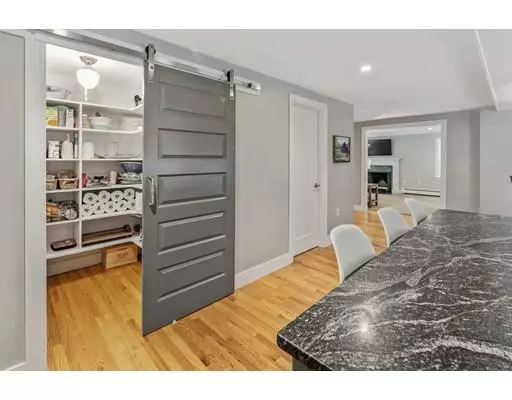$910,000
$950,000
4.2%For more information regarding the value of a property, please contact us for a free consultation.
4 Beds
3 Baths
2,506 SqFt
SOLD DATE : 02/15/2019
Key Details
Sold Price $910,000
Property Type Single Family Home
Sub Type Single Family Residence
Listing Status Sold
Purchase Type For Sale
Square Footage 2,506 sqft
Price per Sqft $363
MLS Listing ID 72421035
Sold Date 02/15/19
Style Cape
Bedrooms 4
Full Baths 3
HOA Y/N false
Year Built 1946
Annual Tax Amount $8,270
Tax Year 2018
Lot Size 0.570 Acres
Acres 0.57
Property Description
Location, location!! Pristine and beautifully remodeled 4 bedroom 3 full bath cape in a cul-de-sac neighborhood. This house is perfect for a family that loves to entertain. Large open kitchen with an island, dining area and to die for pantry with custom barn door opens to a front to back living room with a fireplace and attached sunroom. Access from the kitchen to a deck let’s you continue your entertaining outside in your beautiful private yard. Good sized custom mud room with plenty of hooks and storage space opens up to a family room. First floor also includes a bedroom and full bath that is perfect for guests. Second floor has a large master suite with 2 walk in closets and large master bath with double marble vanity and glass enclosed shower. 2 additional large bedrooms and newly remodeled full bath. This home is a must see!
Location
State MA
County Plymouth
Zoning Res
Direction High street to tower road
Rooms
Family Room Flooring - Hardwood
Basement Full, Sump Pump, Concrete, Unfinished
Primary Bedroom Level Second
Kitchen Flooring - Hardwood, Dining Area, Pantry, Countertops - Stone/Granite/Solid, Kitchen Island, Exterior Access, Open Floorplan, Remodeled, Stainless Steel Appliances, Storage
Interior
Interior Features Closet, Mud Room, Play Room
Heating Oil
Cooling None
Flooring Wood, Tile, Carpet, Hardwood, Flooring - Stone/Ceramic Tile, Flooring - Hardwood
Fireplaces Number 1
Fireplaces Type Living Room
Appliance Range, Dishwasher, Refrigerator, Freezer, Washer, Dryer, Utility Connections for Electric Range, Utility Connections for Electric Dryer
Exterior
Exterior Feature Rain Gutters
Garage Spaces 2.0
Community Features Public Transportation, Shopping, Pool, Tennis Court(s), Park, Walk/Jog Trails, Golf, Medical Facility, Bike Path, Conservation Area, Private School, Public School
Utilities Available for Electric Range, for Electric Dryer
Waterfront false
Waterfront Description Beach Front, 1 to 2 Mile To Beach
Roof Type Shingle
Total Parking Spaces 6
Garage Yes
Building
Lot Description Cul-De-Sac
Foundation Concrete Perimeter
Sewer Private Sewer
Water Public
Schools
Elementary Schools Plymouth River
Middle Schools Hingham Middle
High Schools Hingham High
Others
Senior Community false
Read Less Info
Want to know what your home might be worth? Contact us for a FREE valuation!

Our team is ready to help you sell your home for the highest possible price ASAP
Bought with Non Member • Non Member Office

"My job is to find and attract mastery-based agents to the office, protect the culture, and make sure everyone is happy! "






