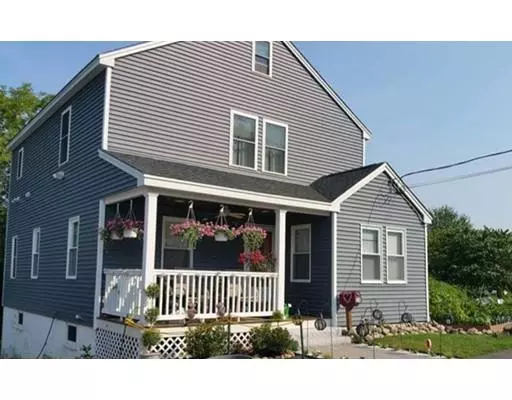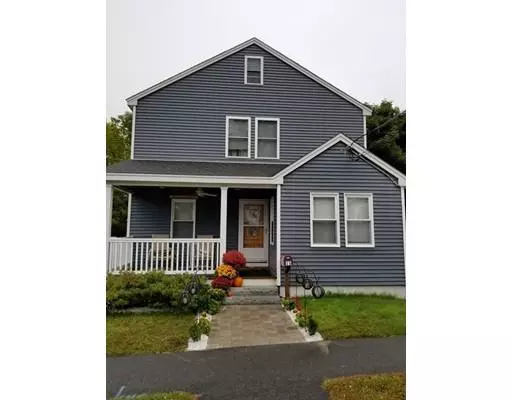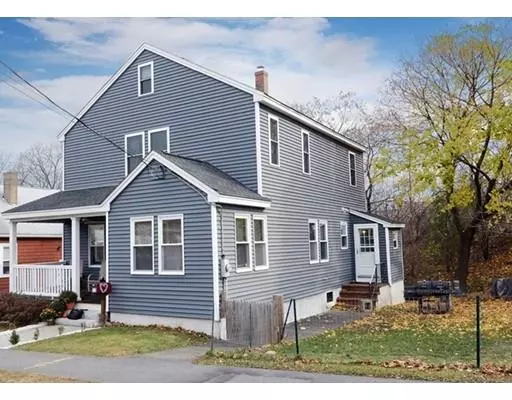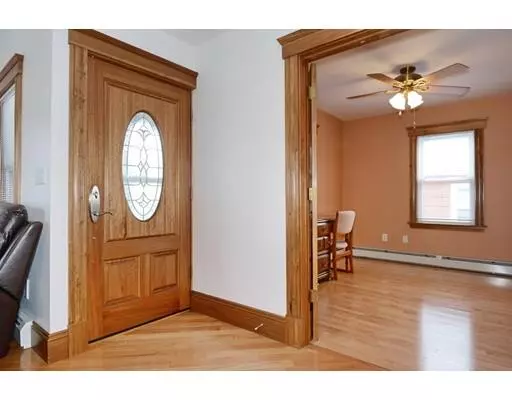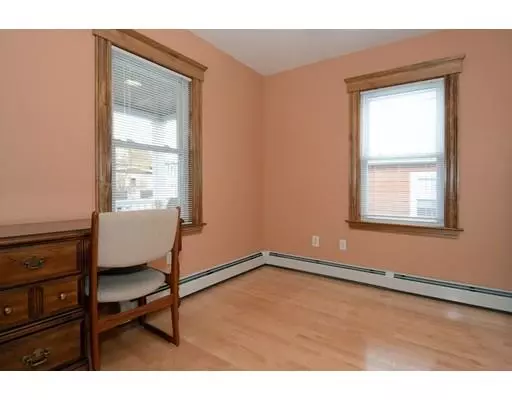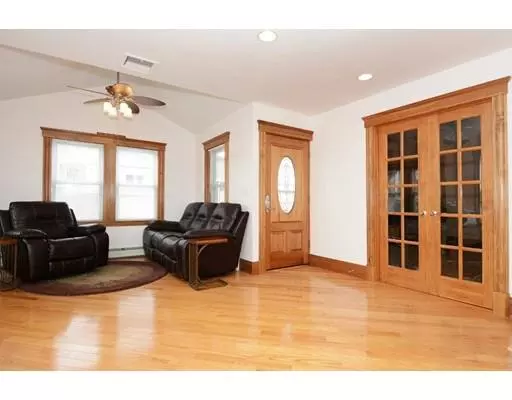$499,000
$499,000
For more information regarding the value of a property, please contact us for a free consultation.
4 Beds
2 Baths
2,296 SqFt
SOLD DATE : 01/16/2019
Key Details
Sold Price $499,000
Property Type Single Family Home
Sub Type Single Family Residence
Listing Status Sold
Purchase Type For Sale
Square Footage 2,296 sqft
Price per Sqft $217
MLS Listing ID 72424899
Sold Date 01/16/19
Style Colonial
Bedrooms 4
Full Baths 2
Year Built 1928
Annual Tax Amount $4,939
Tax Year 2018
Lot Size 3,920 Sqft
Acres 0.09
Property Description
This is not a drive by! Like new 4 bedroom colonial close to town with all that Danvers has to offer. Just move in to this immaculate home with hardwood floors throughout and open floor plan for today's style of living. Enter the home from the farmers porch to the living-dining room area that is open to the kitchen with custom island that seats up to six. Beautiful newer SS appliances including gas stove, stone tile floor and access to convenient mud room/pantry. First floor bedroom or den plus an additional bedroom and full bath complete the first floor. Walk up the hardwood staircase to the second floor with spacious hallway, third bedroom, large oversized full bath with jetted tub, double sinks plus a large laundry room. The master is expansive with cathedral ceiling, hardwood floors, recessed lighting, walk in closet, ceiling fan and has entry to the laundry room which can be converted to a master bath. Attic, wired for security system, c-vac, vinyl siding and replacement windows
Location
State MA
County Essex
Zoning res
Direction High to Milton
Rooms
Basement Full, Walk-Out Access, Concrete
Primary Bedroom Level Second
Dining Room Flooring - Hardwood, Open Floorplan, Recessed Lighting
Kitchen Flooring - Stone/Ceramic Tile, Kitchen Island, Exterior Access, Open Floorplan, Recessed Lighting, Stainless Steel Appliances, Gas Stove
Interior
Interior Features Central Vacuum
Heating Baseboard, Natural Gas
Cooling Central Air
Flooring Hardwood, Stone / Slate
Appliance Range, Dishwasher, Disposal, Microwave, Refrigerator, Washer, Dryer, Gas Water Heater, Utility Connections for Gas Range, Utility Connections for Electric Dryer
Laundry Flooring - Stone/Ceramic Tile, Electric Dryer Hookup, Washer Hookup, Second Floor
Exterior
Exterior Feature Storage
Community Features Shopping, Walk/Jog Trails, Laundromat, Highway Access, Public School
Utilities Available for Gas Range, for Electric Dryer, Washer Hookup
Roof Type Shingle
Total Parking Spaces 2
Garage No
Building
Foundation Concrete Perimeter
Sewer Public Sewer
Water Public
Schools
Elementary Schools Riverside
Middle Schools Holten Richmond
High Schools Danvers High
Read Less Info
Want to know what your home might be worth? Contact us for a FREE valuation!

Our team is ready to help you sell your home for the highest possible price ASAP
Bought with Martha Anger • Engel & Volkers By the Sea

"My job is to find and attract mastery-based agents to the office, protect the culture, and make sure everyone is happy! "

