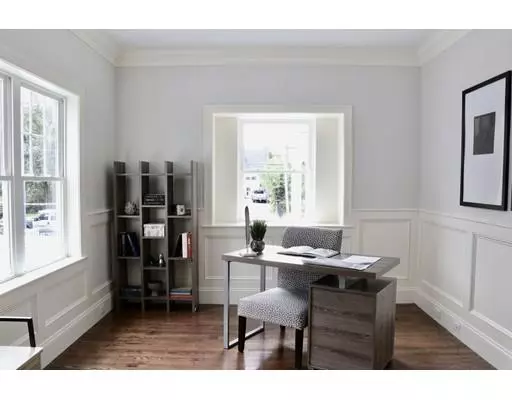$1,223,000
$1,259,000
2.9%For more information regarding the value of a property, please contact us for a free consultation.
4 Beds
3.5 Baths
2,900 SqFt
SOLD DATE : 05/24/2019
Key Details
Sold Price $1,223,000
Property Type Single Family Home
Sub Type Single Family Residence
Listing Status Sold
Purchase Type For Sale
Square Footage 2,900 sqft
Price per Sqft $421
MLS Listing ID 72426309
Sold Date 05/24/19
Style Colonial, Contemporary
Bedrooms 4
Full Baths 3
Half Baths 1
Year Built 2018
Annual Tax Amount $9,999,999
Tax Year 2018
Lot Size 0.540 Acres
Acres 0.54
Property Description
Beautiful New Construction 4 Bed 3.5 Bath town-home in new 6-unit development. Large windows fill this home with tons of natural light. The open concept floor plan allows you to flow seamlessly from the large chef’s kitchen with ample cabinet space and oversized island to the living and dining room leading out to private fenced yard and patio. The large master bedroom is completed with a beautiful bathroom with custom vanity and walk-in closet. Two additional bedrooms with full bath and laundry complete the second level. Beautiful hardwood throughout. The finished lower level includes a bedroom, full bath, mudroom and direct access to private deeded 2 car garage. Minutes from I-90, Commuter Rail and multiple bus lines.
Location
State MA
County Middlesex
Zoning MR2
Direction California or Watertown to Dalby
Rooms
Basement Full, Finished
Primary Bedroom Level Second
Dining Room Flooring - Hardwood
Kitchen Flooring - Hardwood, Countertops - Stone/Granite/Solid, Kitchen Island, Stainless Steel Appliances
Interior
Interior Features Bonus Room
Heating Central, Forced Air, Natural Gas
Cooling Central Air
Flooring Tile, Carpet, Hardwood, Flooring - Wall to Wall Carpet
Fireplaces Number 1
Fireplaces Type Living Room
Appliance Range, Dishwasher, Disposal, Microwave, Refrigerator, Freezer, Range Hood, Gas Water Heater, Utility Connections for Gas Range, Utility Connections for Gas Dryer, Utility Connections for Electric Dryer
Laundry Dryer Hookup - Dual, Second Floor, Washer Hookup
Exterior
Exterior Feature Professional Landscaping, Stone Wall
Garage Spaces 2.0
Community Features Public Transportation, Shopping, Park, Walk/Jog Trails, Highway Access, House of Worship, Public School
Utilities Available for Gas Range, for Gas Dryer, for Electric Dryer, Washer Hookup
Roof Type Shingle
Garage Yes
Building
Lot Description Level
Foundation Concrete Perimeter
Sewer Public Sewer
Water Public
Schools
Elementary Schools Lincoln-Eliot
Middle Schools Bigelow
High Schools Newton North
Others
Senior Community false
Read Less Info
Want to know what your home might be worth? Contact us for a FREE valuation!

Our team is ready to help you sell your home for the highest possible price ASAP
Bought with Yu Ren • City Realty Group

"My job is to find and attract mastery-based agents to the office, protect the culture, and make sure everyone is happy! "






