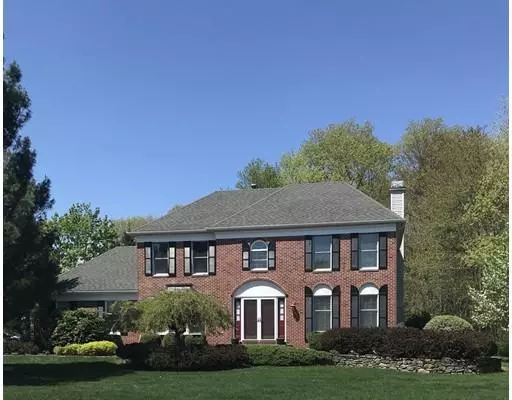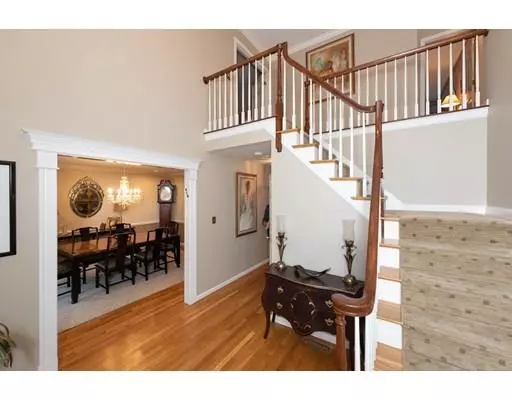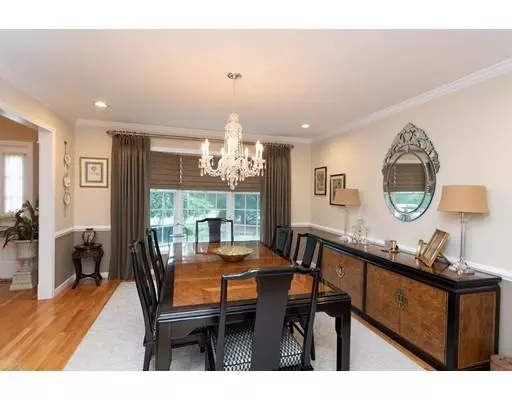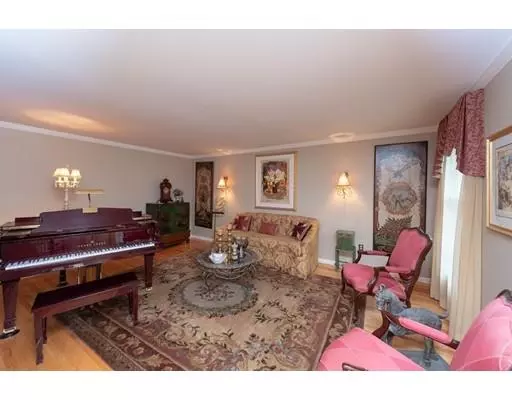$830,000
$839,900
1.2%For more information regarding the value of a property, please contact us for a free consultation.
4 Beds
3.5 Baths
3,095 SqFt
SOLD DATE : 02/15/2019
Key Details
Sold Price $830,000
Property Type Single Family Home
Sub Type Single Family Residence
Listing Status Sold
Purchase Type For Sale
Square Footage 3,095 sqft
Price per Sqft $268
Subdivision Sharon Woods
MLS Listing ID 72426406
Sold Date 02/15/19
Style Colonial
Bedrooms 4
Full Baths 3
Half Baths 1
HOA Fees $90
HOA Y/N true
Year Built 1991
Annual Tax Amount $14,812
Tax Year 2018
Lot Size 0.460 Acres
Acres 0.46
Property Description
This CUSTOM-BUILT COLONIAL HOME exudes WARMTH and ELEGANCE as you enter the TWO-STORY FOYER with gorgeous HARDWOOD flooring, CROWN MOLDINGS, AND HIGH CEILINGS. Located in the HIGHLY DESIRED SHARON WOODS neighborhood, this home has been METICULOUSLY MAINTAINED. From the SPA-INSPIRED MASTER BATH (2018) to the DESIGNER window treatments, you will delight in all of its LUXURY amenities. The GORGEOUS kitchen w/custom CHERRY cabinetry, GE MONOGRAM appliances, WALK-IN PANTRY, is open to the fire-placed family room. First floor includes a full laundry room, sunny office, SPACIOUS formal living room, EXQUISITE dining room, SUNROOM w/RADIANT FLOORING and access to DECK and PRIVATE FLAT YARD. The master bedroom includes a large walk-in closet and the NEWLY renovated MASTER BATH . Three additional generously sized bedrooms and a double-sink full bath complete the 2nd level. The FINISHED basement includes a FULL BATH & AMAZING LIVING SPACE!! Ping pong and foos-ball tables negotiable!!
Location
State MA
County Norfolk
Zoning RES
Direction South Main Street to Gavins Pond Road
Rooms
Family Room Flooring - Wall to Wall Carpet, Wet Bar, Open Floorplan
Basement Full, Partially Finished, Interior Entry, Bulkhead, Radon Remediation System
Primary Bedroom Level Second
Dining Room Flooring - Hardwood, Recessed Lighting, Crown Molding
Kitchen Flooring - Stone/Ceramic Tile, Pantry, Countertops - Stone/Granite/Solid, Kitchen Island, Cabinets - Upgraded, Open Floorplan, Recessed Lighting, Remodeled, Stainless Steel Appliances
Interior
Interior Features Bathroom - With Shower Stall, Ceiling - Cathedral, Cable Hookup, Recessed Lighting, Bathroom, Home Office, Sun Room, Play Room
Heating Forced Air, Natural Gas, Electric
Cooling Central Air
Flooring Tile, Carpet, Hardwood, Flooring - Wall to Wall Carpet
Fireplaces Number 1
Fireplaces Type Family Room
Appliance Range, Oven, Dishwasher, Microwave, Refrigerator, Freezer, Washer, Dryer, Utility Connections for Electric Dryer
Laundry Flooring - Stone/Ceramic Tile, Exterior Access, First Floor, Washer Hookup
Exterior
Exterior Feature Professional Landscaping, Sprinkler System, Decorative Lighting
Garage Spaces 2.0
Community Features Public Transportation, Shopping, Tennis Court(s), Park, Walk/Jog Trails, Golf, Medical Facility, Highway Access, House of Worship, Private School, Public School
Utilities Available for Electric Dryer, Washer Hookup
Roof Type Shingle
Total Parking Spaces 4
Garage Yes
Building
Lot Description Corner Lot, Level
Foundation Concrete Perimeter
Sewer Public Sewer
Water Public
Schools
Elementary Schools Heights
Middle Schools Sharon
High Schools Sharon
Others
Senior Community false
Read Less Info
Want to know what your home might be worth? Contact us for a FREE valuation!

Our team is ready to help you sell your home for the highest possible price ASAP
Bought with Sumana Veerabhadrappa • Coldwell Banker Residential Brokerage - Sharon

"My job is to find and attract mastery-based agents to the office, protect the culture, and make sure everyone is happy! "






