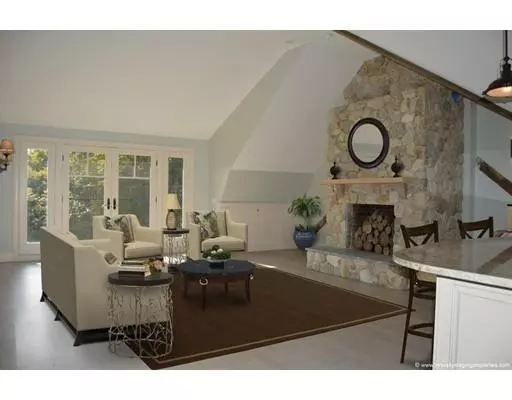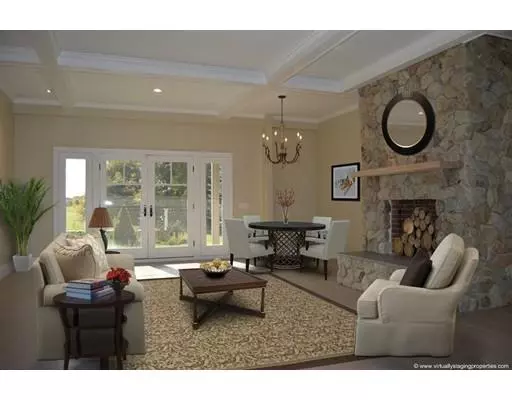$1,575,000
$1,625,000
3.1%For more information regarding the value of a property, please contact us for a free consultation.
6 Beds
4 Baths
4,488 SqFt
SOLD DATE : 09/06/2019
Key Details
Sold Price $1,575,000
Property Type Single Family Home
Sub Type Single Family Residence
Listing Status Sold
Purchase Type For Sale
Square Footage 4,488 sqft
Price per Sqft $350
MLS Listing ID 72426832
Sold Date 09/06/19
Style Farmhouse
Bedrooms 6
Full Baths 4
HOA Y/N false
Year Built 2013
Annual Tax Amount $14,408
Tax Year 2019
Lot Size 7.040 Acres
Acres 7.04
Property Description
Two Private Residences on 7 Acres of natural beauty.This exquisite setting overlooks Phinney's Harbor and is within a short distance to a beautiful sandy beach ! Casual elegance surrounds you in this custom built home.Spacious open floor plan in the main residence with 4 bedrooms 3 baths European style kitchen with butler's 'pantry, 2 beautiful field stone fireplaces.Plenty of entertaining space with great room ,living room & family room with wet bar&wine fridge ! This property also features a post&beam barn .The 2nd residence located above the barn has 2 bedrooms and a very spacious open floor plan. Convenient to the delicious Lobster Trap Restaurant, Grey Gables Market ,Cape Cod Canal & Bourne Bridge for easy commuting on &off Cape
Location
State MA
County Barnstable
Area Gray Gables
Zoning 101 &317
Direction Shore Rd to Monument Neck Road bear right onto Rock Point Rd
Rooms
Family Room Bathroom - Full, Cathedral Ceiling(s), Beamed Ceilings, Closet/Cabinets - Custom Built, Flooring - Wood, Window(s) - Bay/Bow/Box, Wet Bar, Recessed Lighting, Remodeled
Primary Bedroom Level Second
Dining Room Flooring - Wood, Window(s) - Bay/Bow/Box, Open Floorplan, Crown Molding
Kitchen Cathedral Ceiling(s), Closet/Cabinets - Custom Built, Flooring - Wood, Dining Area, Balcony - Exterior, Pantry, Countertops - Stone/Granite/Solid, French Doors, Kitchen Island, Cabinets - Upgraded
Interior
Interior Features Coffered Ceiling(s), Dining Area, Open Floorplan, Bathroom - Full, Ceiling - Coffered, Open Floor Plan, Recessed Lighting, Bathroom - Tiled With Shower Stall, Ceiling - Cathedral, Ceiling - Beamed, Countertops - Stone/Granite/Solid, Kitchen Island, Cabinets - Upgraded, Closet, Game Room, Foyer, Accessory Apt., Kitchen, Bedroom, Wet Bar
Heating Central, Hydro Air, Fireplace(s)
Cooling Central Air
Flooring Wood, Stone / Slate, Flooring - Wood, Flooring - Stone/Ceramic Tile, Flooring - Hardwood
Fireplaces Number 2
Fireplaces Type Kitchen, Living Room
Appliance Range, Oven, Dishwasher, Microwave, Countertop Range, Refrigerator, Washer, Dryer, Wine Refrigerator, Range Hood, Second Dishwasher, Stainless Steel Appliance(s)
Laundry Closet - Linen, Flooring - Stone/Ceramic Tile, Countertops - Stone/Granite/Solid, Attic Access, Cabinets - Upgraded, Recessed Lighting, First Floor
Exterior
Exterior Feature Balcony - Exterior
Community Features Shopping, Bike Path, Conservation Area, Highway Access
Waterfront Description Beach Front, Bay, Harbor, 1/2 to 1 Mile To Beach, Beach Ownership(Public)
View Y/N Yes
View Scenic View(s)
Roof Type Wood
Total Parking Spaces 10
Garage No
Building
Lot Description Flood Plain, Level
Foundation Irregular
Sewer Inspection Required for Sale
Water Public
Others
Senior Community false
Read Less Info
Want to know what your home might be worth? Contact us for a FREE valuation!

Our team is ready to help you sell your home for the highest possible price ASAP
Bought with Kerrie Marzot • Sotheby's International Realty

"My job is to find and attract mastery-based agents to the office, protect the culture, and make sure everyone is happy! "






