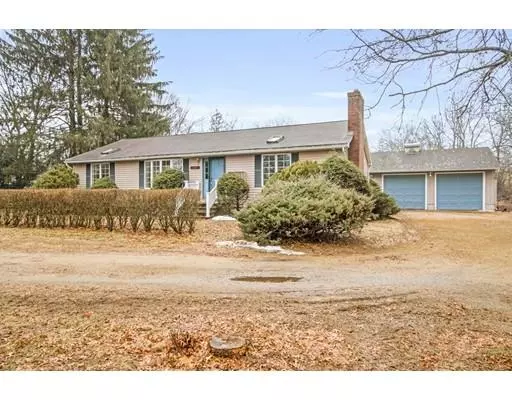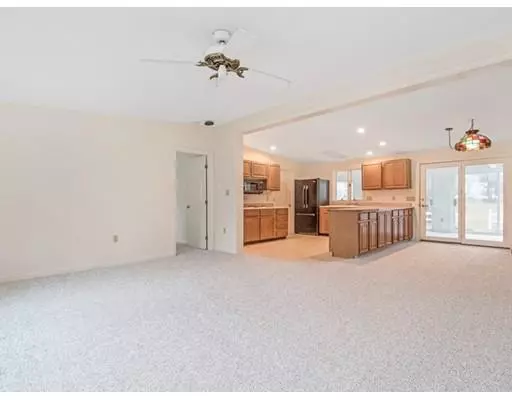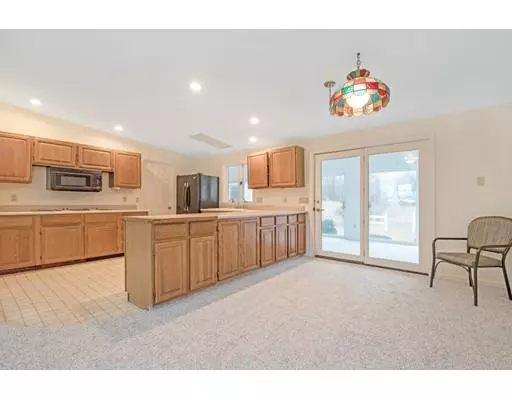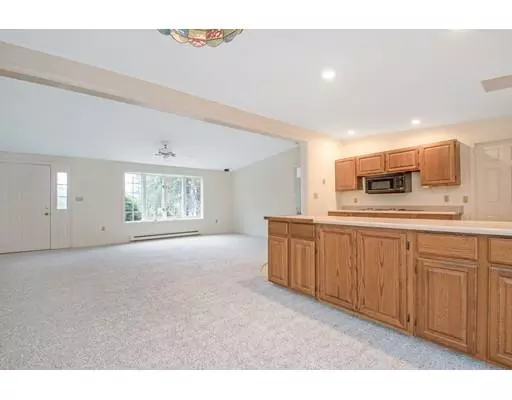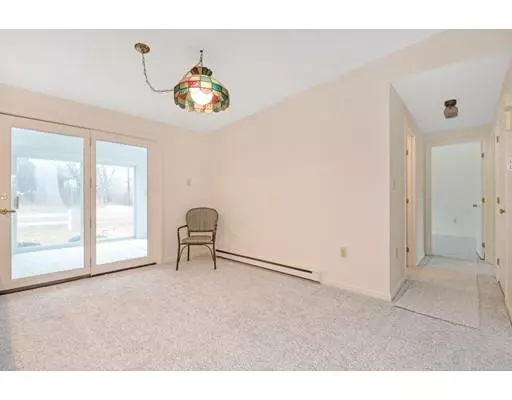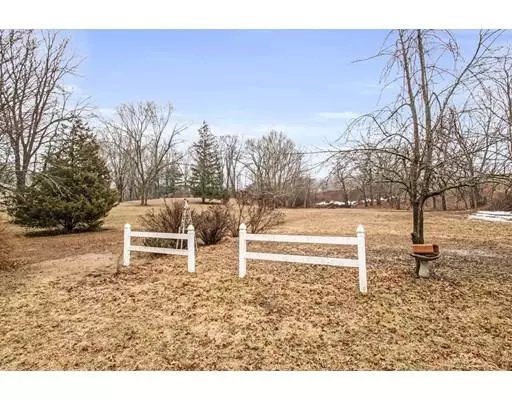$778,000
$799,900
2.7%For more information regarding the value of a property, please contact us for a free consultation.
3 Beds
2 Baths
1,808 SqFt
SOLD DATE : 04/05/2019
Key Details
Sold Price $778,000
Property Type Single Family Home
Sub Type Single Family Residence
Listing Status Sold
Purchase Type For Sale
Square Footage 1,808 sqft
Price per Sqft $430
MLS Listing ID 72427098
Sold Date 04/05/19
Style Ranch
Bedrooms 3
Full Baths 2
HOA Y/N false
Year Built 1988
Annual Tax Amount $11,599
Tax Year 2018
Lot Size 1.230 Acres
Acres 1.23
Property Description
The seller has stripped the wall paper, installed new flooring and improved the price! This refreshed property is located in a highly sought after location less than one mile from historic downtown Concord, Walden Pond, and the commuter rail station is back on the market. Overlooking conservation land and approached by a natural driveway, this three bedroom ranch has many possibilities with its spacious, open layout. The kitchen, dining, and living room offer togetherness for those wanting to cook and entertain simultaneously. Enjoy views of the private, bucolic setting with mature trees and expansive lawn from either the three-season room or screened-in porch. The spacious family room offers access to both porches for great indoor/outdoor entertaining. The detached, three-car garage offers opportunity for car collectors, a hobby workshop, boat/toy storage, and more! A full, 1,300 sq.ft. unfinished basement has potential for future expansion. A prestigious address in Concord.
Location
State MA
County Middlesex
Zoning A, GWCD
Direction Located on Thoreau St near the intersection of Walden St
Rooms
Family Room Flooring - Wall to Wall Carpet, Recessed Lighting
Basement Full, Interior Entry, Bulkhead, Sump Pump, Concrete
Primary Bedroom Level First
Dining Room Flooring - Wall to Wall Carpet, Open Floorplan
Kitchen Flooring - Vinyl, Open Floorplan
Interior
Heating Electric
Cooling Window Unit(s)
Flooring Plywood, Vinyl, Carpet
Fireplaces Number 1
Appliance Range, Oven, Dishwasher, Microwave, Refrigerator, Electric Water Heater, Utility Connections for Electric Range
Laundry First Floor
Exterior
Exterior Feature Rain Gutters
Garage Spaces 3.0
Community Features Public Transportation, Shopping, Tennis Court(s), Park, Walk/Jog Trails, Medical Facility, Conservation Area, Highway Access, Public School
Utilities Available for Electric Range
Waterfront Description Beach Front, Lake/Pond, 1/2 to 1 Mile To Beach, Beach Ownership(Public)
Roof Type Shingle
Total Parking Spaces 10
Garage Yes
Building
Lot Description Level
Foundation Concrete Perimeter
Sewer Private Sewer
Water Public, Private
Schools
Elementary Schools Alcott
Middle Schools Peabody-Sanborn
High Schools Cchs
Others
Senior Community false
Read Less Info
Want to know what your home might be worth? Contact us for a FREE valuation!

Our team is ready to help you sell your home for the highest possible price ASAP
Bought with Chris Ridick • Coldwell Banker Residential Brokerage - Concord

"My job is to find and attract mastery-based agents to the office, protect the culture, and make sure everyone is happy! "

