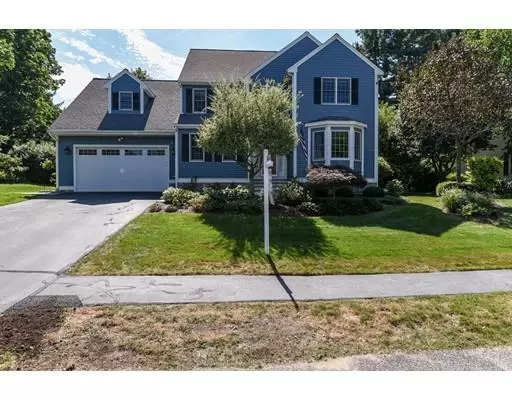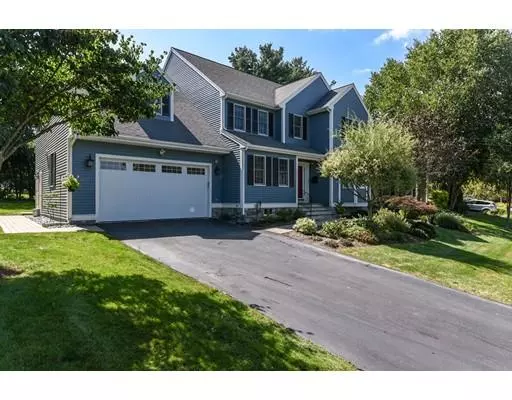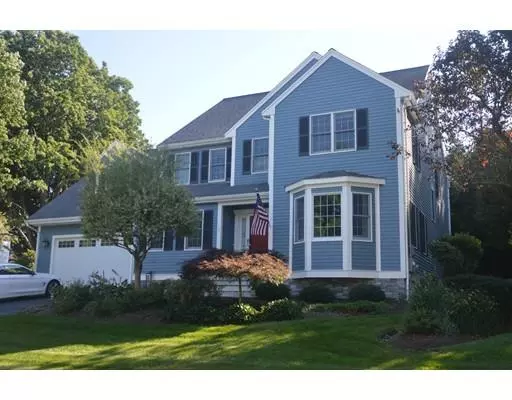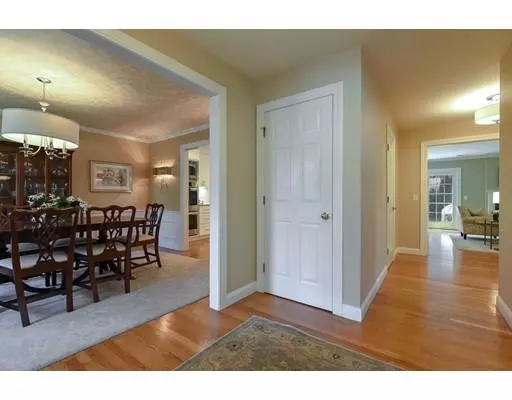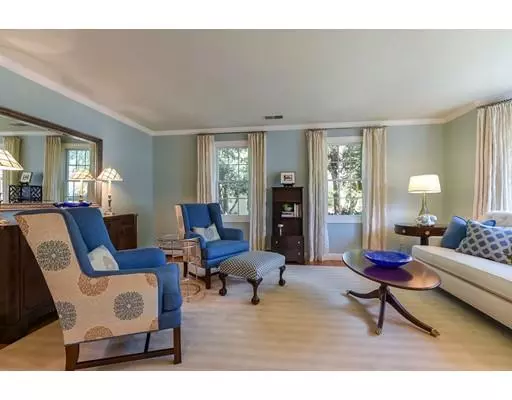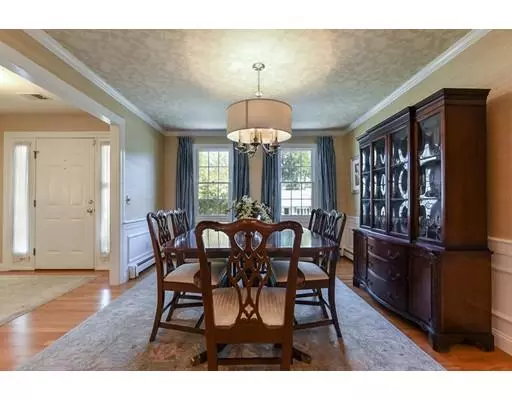$1,455,000
$1,450,000
0.3%For more information regarding the value of a property, please contact us for a free consultation.
4 Beds
3.5 Baths
3,928 SqFt
SOLD DATE : 01/30/2019
Key Details
Sold Price $1,455,000
Property Type Single Family Home
Sub Type Single Family Residence
Listing Status Sold
Purchase Type For Sale
Square Footage 3,928 sqft
Price per Sqft $370
Subdivision Needham Center
MLS Listing ID 72427249
Sold Date 01/30/19
Style Colonial
Bedrooms 4
Full Baths 3
Half Baths 1
Year Built 1998
Annual Tax Amount $11,817
Tax Year 2018
Lot Size 10,454 Sqft
Acres 0.24
Property Description
This sun-filled wonderfully updated colonial is in a sought-after neighborhood. Entertain friends in the beautiful Bosch/Quartzite/Stainless/Induction/double oven kitchen open to the family room with breakfast bar and table. The family room has built-in shelving and a slider to the bluestone patio and private yard with specimen trees and perennial flowering plants. Upstairs are two bedrooms with baths that are big enough to be master suites and two large family bedrooms that share a bath. The very nicely finished basement has engineered wood flooring, wainscoting, built-in granite counter with a 48 bottle wine rack and beverage fridge. Located very close to the Newman Elementary school and its recently built playground and ball fields. The baths are updated, floors refinished, and boiler/AC replaced. The exterior Hamilton Blue siding and trim have been lovingly maintained. The rear-facing solar panels (owned, not leased) have produced free electricity and a $2500 yearly credit.
Location
State MA
County Norfolk
Zoning SRB
Direction Central to High Rock, left on Tolman, right on Brackett
Rooms
Family Room Closet/Cabinets - Custom Built, Flooring - Hardwood, French Doors, Exterior Access, Open Floorplan
Basement Full, Partially Finished, Radon Remediation System
Primary Bedroom Level Second
Dining Room Flooring - Hardwood, Chair Rail, Wainscoting
Kitchen Closet/Cabinets - Custom Built, Flooring - Hardwood, Window(s) - Bay/Bow/Box, Dining Area, Countertops - Stone/Granite/Solid, Open Floorplan, Recessed Lighting, Remodeled, Stainless Steel Appliances, Peninsula
Interior
Interior Features Closet/Cabinets - Custom Built, Countertops - Stone/Granite/Solid, Open Floorplan, Recessed Lighting, Wainscoting, Play Room
Heating Central, Baseboard, Oil
Cooling Central Air
Flooring Wood, Tile, Carpet, Flooring - Laminate
Fireplaces Number 1
Fireplaces Type Family Room
Appliance Oven, Dishwasher, Disposal, Microwave, Countertop Range, Refrigerator, Freezer, Washer, Dryer, Wine Refrigerator, Range Hood, Wine Cooler, Oil Water Heater
Laundry Flooring - Stone/Ceramic Tile, Pantry, Electric Dryer Hookup, Exterior Access, First Floor
Exterior
Exterior Feature Professional Landscaping, Sprinkler System
Garage Spaces 2.0
Fence Invisible
Roof Type Shingle
Total Parking Spaces 4
Garage Yes
Building
Foundation Concrete Perimeter
Sewer Public Sewer
Water Public
Architectural Style Colonial
Schools
Elementary Schools Newman
Middle Schools Hr/Pollard
High Schools Needham High
Read Less Info
Want to know what your home might be worth? Contact us for a FREE valuation!

Our team is ready to help you sell your home for the highest possible price ASAP
Bought with Bill Skerry • Keller Williams Realty
"My job is to find and attract mastery-based agents to the office, protect the culture, and make sure everyone is happy! "

