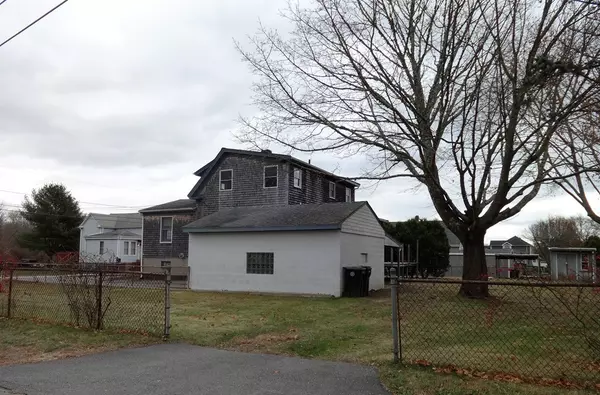$215,100
$219,000
1.8%For more information regarding the value of a property, please contact us for a free consultation.
3 Beds
2 Baths
1,484 SqFt
SOLD DATE : 12/28/2018
Key Details
Sold Price $215,100
Property Type Single Family Home
Sub Type Single Family Residence
Listing Status Sold
Purchase Type For Sale
Square Footage 1,484 sqft
Price per Sqft $144
MLS Listing ID 72427855
Sold Date 12/28/18
Style Other (See Remarks)
Bedrooms 3
Full Baths 2
HOA Y/N false
Year Built 1891
Annual Tax Amount $2,356
Tax Year 2018
Lot Size 0.280 Acres
Acres 0.28
Property Description
Spacious South Dartmouth fixer upper home w/loads & loads of potential & possibilities! Features include; large fenced in corner lot, 1 car garage, shed, covered patio & deck, roof done in 2007(per field card attached to listing), cast iron baseboard, radiators, grand sized kitchen/dining rm w/open floor plan & recessed lighting, lrg living rm, 1 bedrm & full bath on 1st level, extra family rm on 2nd level (previously used as master bedrm w/closet & built in on exterior of rm) & 2 other bedrms & full bath on 2nd level. In basement there are (2)100 amp circuit breaker panels, laundry area w/utility sink, a separate workshop rm w/walk out, glass block windows & lots of extra usable space. Some renovations started but finish work & other rehab work needed. Being sold in it's current as-is, as-seen condition. All utilities on. Great opportunity in South Dartmouth to renovate & sell or to make it your own.
Location
State MA
County Bristol
Area South Dartmouth
Zoning GR
Direction South on Slocum Rd, Left on Sharp St, Right on Milton, Left on Potter, house on corner of Spruce St
Rooms
Family Room Bathroom - Full, Ceiling Fan(s)
Basement Full, Walk-Out Access, Interior Entry, Concrete, Unfinished
Primary Bedroom Level First
Dining Room Closet, Flooring - Hardwood, Deck - Exterior, Open Floorplan, Recessed Lighting
Kitchen Flooring - Vinyl, Deck - Exterior, Exterior Access, Open Floorplan, Recessed Lighting
Interior
Heating Baseboard, Hot Water, Oil
Cooling None
Flooring Wood, Plywood, Vinyl
Appliance Range, Dishwasher, Refrigerator, Oil Water Heater, Tank Water Heater, Utility Connections for Electric Range, Utility Connections for Electric Dryer
Laundry In Basement, Washer Hookup
Exterior
Exterior Feature Rain Gutters, Storage
Garage Spaces 1.0
Fence Fenced/Enclosed, Fenced
Community Features Shopping, House of Worship, Public School, Sidewalks
Utilities Available for Electric Range, for Electric Dryer, Washer Hookup
Waterfront false
Roof Type Shingle
Total Parking Spaces 4
Garage Yes
Building
Lot Description Corner Lot
Foundation Concrete Perimeter, Block
Sewer Public Sewer
Water Public
Schools
Elementary Schools Demello
High Schools Dhs, Nbvoc
Read Less Info
Want to know what your home might be worth? Contact us for a FREE valuation!

Our team is ready to help you sell your home for the highest possible price ASAP
Bought with Todd Benevides • Clockhouse Realty, Inc.

"My job is to find and attract mastery-based agents to the office, protect the culture, and make sure everyone is happy! "






