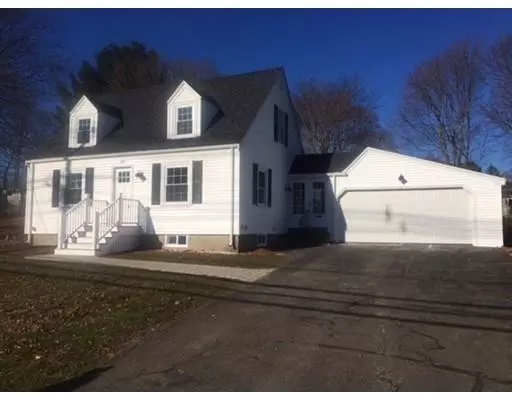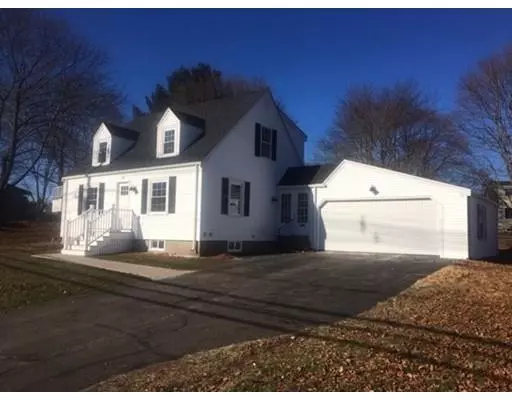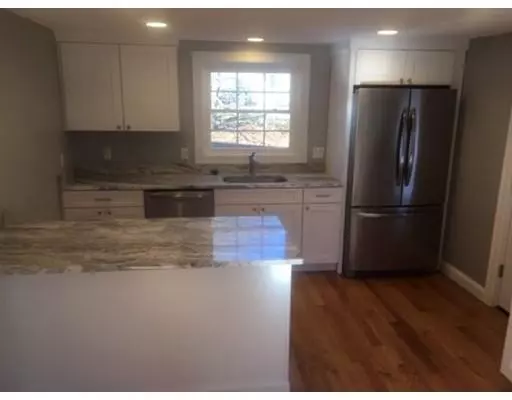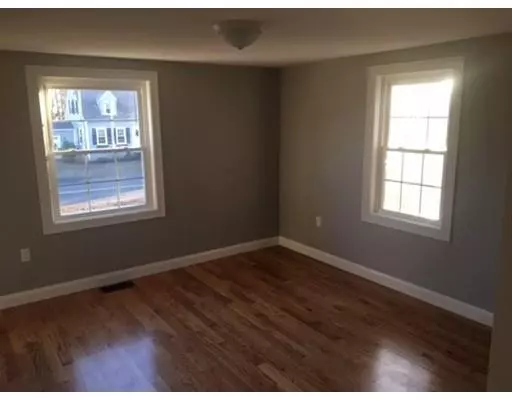$505,000
$529,900
4.7%For more information regarding the value of a property, please contact us for a free consultation.
3 Beds
2 Baths
1,500 SqFt
SOLD DATE : 03/15/2019
Key Details
Sold Price $505,000
Property Type Single Family Home
Sub Type Single Family Residence
Listing Status Sold
Purchase Type For Sale
Square Footage 1,500 sqft
Price per Sqft $336
MLS Listing ID 72431920
Sold Date 03/15/19
Style Cape
Bedrooms 3
Full Baths 2
HOA Y/N false
Year Built 1940
Annual Tax Amount $4,586
Tax Year 2018
Lot Size 10,890 Sqft
Acres 0.25
Property Description
NEW RENOVATION !! Master builder presents Cape styled residence with stylish makeover. Too many up grades to list. This is a three bedroom, 2 full bath home with oversized 3 car garage and private fenced in yard. The kitchen includes fine granite counters, new stainless steel appliances, custom cabinetry and open concept dining area. The first floor living include gleaming hardwood floors, superior trim packages, new doors and custom paint colors. The new bathrooms include tiled tub and shower walls, tile floors, fashionable vanities , fixtures and granite tops. Three bedrooms, with hardwood flooring, closets and wall space. New furnace, Air conditioning water heater, windows, roof, front stairs and natural gas. The oversized garage with additional space for parking, workshop and storage. The yard is private for recreation, gardening and expansion. Prime access to schools, highways, trains, shopping, rail trails and all the wonders that Danvers has to offer.
Location
State MA
County Essex
Zoning R2
Direction Elliott Street, turn right onto State road, left onto Prospect street, right onto Conant
Rooms
Family Room Flooring - Hardwood
Basement Full, Interior Entry, Concrete
Primary Bedroom Level Second
Dining Room Flooring - Hardwood
Kitchen Flooring - Hardwood, Countertops - Stone/Granite/Solid, Recessed Lighting, Stainless Steel Appliances
Interior
Heating Forced Air, Natural Gas
Cooling Central Air
Flooring Tile, Hardwood
Appliance Range, Dishwasher, Microwave, Refrigerator, Electric Water Heater, Utility Connections for Gas Range
Laundry In Basement
Exterior
Exterior Feature Rain Gutters
Garage Spaces 3.0
Community Features Public Transportation, Shopping, Tennis Court(s), Park, Walk/Jog Trails, Golf, Medical Facility, Laundromat, Bike Path, Conservation Area, Highway Access, House of Worship, Marina, Private School, Public School, University
Utilities Available for Gas Range
Waterfront Description Beach Front, River, 1/2 to 1 Mile To Beach
Roof Type Shingle
Total Parking Spaces 6
Garage Yes
Building
Lot Description Cleared
Foundation Block
Sewer Public Sewer
Water Public
Schools
Middle Schools Holton
High Schools Dhs
Others
Senior Community false
Acceptable Financing Contract
Listing Terms Contract
Read Less Info
Want to know what your home might be worth? Contact us for a FREE valuation!

Our team is ready to help you sell your home for the highest possible price ASAP
Bought with Mitch Levine • Sagan Harborside Sotheby's International Realty

"My job is to find and attract mastery-based agents to the office, protect the culture, and make sure everyone is happy! "






