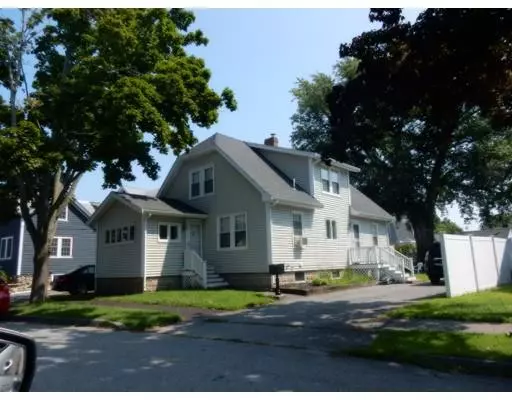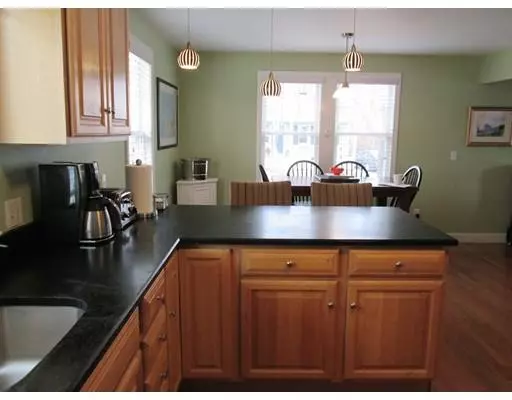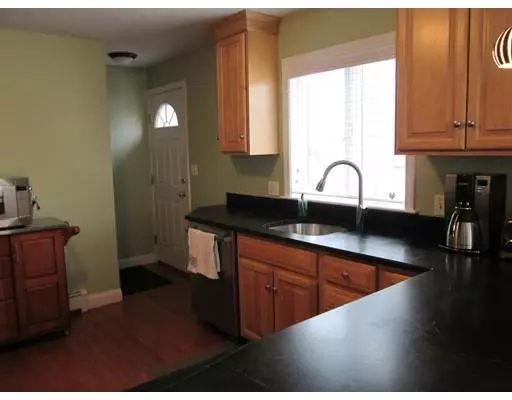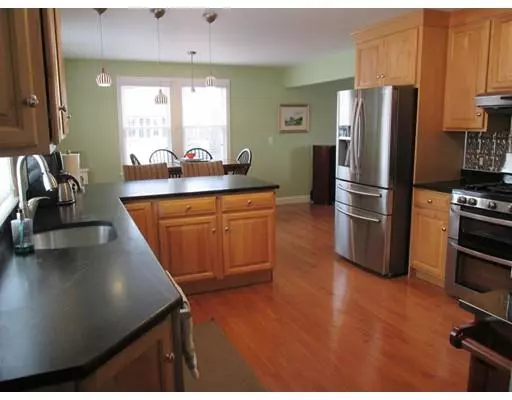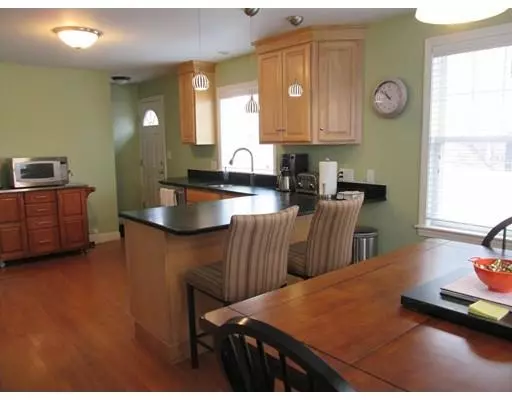$470,000
$469,500
0.1%For more information regarding the value of a property, please contact us for a free consultation.
4 Beds
2 Baths
1,622 SqFt
SOLD DATE : 02/22/2019
Key Details
Sold Price $470,000
Property Type Single Family Home
Sub Type Single Family Residence
Listing Status Sold
Purchase Type For Sale
Square Footage 1,622 sqft
Price per Sqft $289
MLS Listing ID 72432565
Sold Date 02/22/19
Style Cape
Bedrooms 4
Full Baths 2
HOA Y/N false
Year Built 1930
Annual Tax Amount $5,346
Tax Year 2018
Lot Size 4,791 Sqft
Acres 0.11
Property Description
Conveniently located in desirable Danversport with easy access to highways, hospitals, marinas, schools and beaches! Beautifully updated with wood floors in all major rooms. Kitchen has beautiful custom maple cabinets;stainless appliances; double oven with convection settings; soapstone counter tops; pendant lighting. The open floor plan flows smoothly from the kitchen through the dining area and into the fireplaced living room and into the connecting but separate office. There is a full bath and a bedroom on the first floor which you may choose for one level living; or with 3 bedrooms, a sitting room and 3/4 bath on the second floor, you may decide to have a suite of rooms. Water views. Showings will begin at the open house on Sunday. 12/ 16, 12-2.
Location
State MA
County Essex
Area Danversport
Zoning R1
Direction Water St to Riverside St
Rooms
Basement Full, Walk-Out Access, Interior Entry
Primary Bedroom Level First
Dining Room Flooring - Wood
Kitchen Flooring - Wood, Countertops - Stone/Granite/Solid, Breakfast Bar / Nook, Cabinets - Upgraded, Open Floorplan, Stainless Steel Appliances, Gas Stove, Lighting - Pendant
Interior
Interior Features Sitting Room, Office
Heating Central, Baseboard, Electric Baseboard, Oil
Cooling None
Flooring Wood, Tile, Carpet, Flooring - Wood
Fireplaces Number 1
Fireplaces Type Living Room
Appliance Range, Dishwasher, Disposal, Gas Water Heater, Tank Water Heater
Laundry First Floor
Exterior
Exterior Feature Storage
Community Features Public Transportation, Shopping, Medical Facility, Laundromat, Highway Access, Marina, Private School, Public School
Waterfront Description Beach Front, Ocean, 1/2 to 1 Mile To Beach, Beach Ownership(Public)
Roof Type Shingle
Total Parking Spaces 4
Garage No
Building
Lot Description Level
Foundation Block
Sewer Public Sewer
Water Public
Schools
High Schools Dhs
Others
Senior Community false
Read Less Info
Want to know what your home might be worth? Contact us for a FREE valuation!

Our team is ready to help you sell your home for the highest possible price ASAP
Bought with Shelly Shuka • J. Barrett & Company

"My job is to find and attract mastery-based agents to the office, protect the culture, and make sure everyone is happy! "

