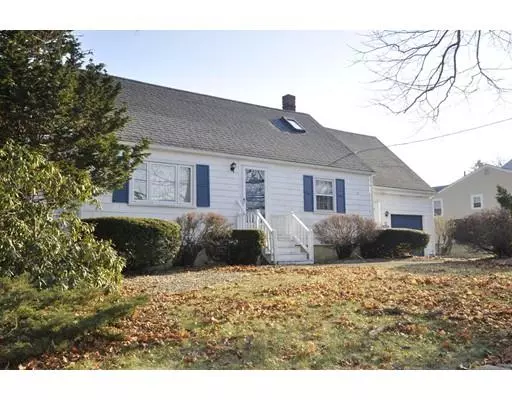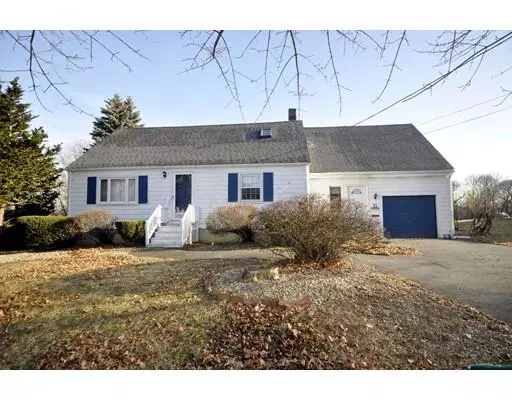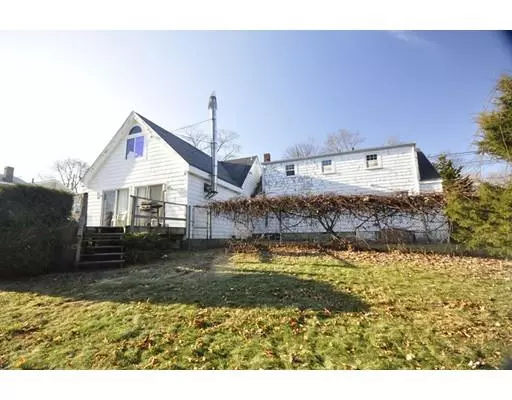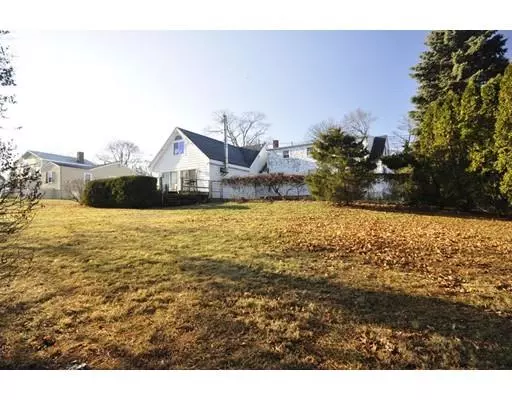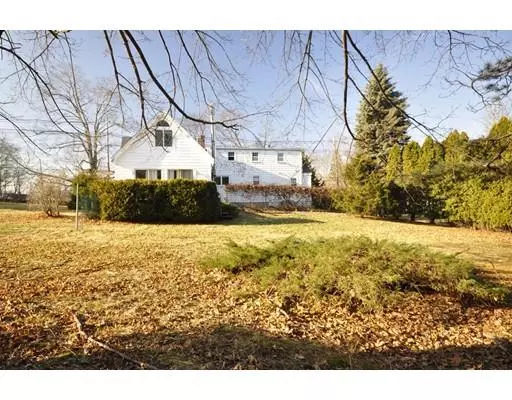$385,000
$424,900
9.4%For more information regarding the value of a property, please contact us for a free consultation.
3 Beds
2 Baths
2,371 SqFt
SOLD DATE : 01/28/2019
Key Details
Sold Price $385,000
Property Type Single Family Home
Sub Type Single Family Residence
Listing Status Sold
Purchase Type For Sale
Square Footage 2,371 sqft
Price per Sqft $162
MLS Listing ID 72433326
Sold Date 01/28/19
Style Cape
Bedrooms 3
Full Baths 2
HOA Y/N false
Year Built 1952
Annual Tax Amount $5,702
Tax Year 2018
Lot Size 0.340 Acres
Acres 0.34
Property Description
Don't miss out on this expansive cape close to the Thorpe school! Great opportunity to do your own updates and truly make this your dream home. This property is made up of two lots. The 1st lot (10,001 sq ft) and the lot in the rear, 15R Burley (5,001) to make this total lot size 15,002 sq ft. The home is an 8 room cape style featuring a large living room with a bar, wood stove and glass doors that lead to the deck and the back yard. Above the main living room a large loft featuring a master bedroom with a sitting area & master bath. The second floor of the home features 2 additional bedrooms with storage space. Rounding out this home, you will find a full bath on the first floor, an additional living room, dining room, eat in kitchen and bonus room. The basement has plenty of space to finish or to fulfill all of your storage needs.
Location
State MA
County Essex
Zoning R3
Direction Conant St to Burley St or Maple st to Burley st
Rooms
Basement Full, Partial
Interior
Heating Forced Air, Oil, Natural Gas
Cooling Window Unit(s)
Flooring Wood, Tile, Vinyl, Carpet
Appliance Range, Dishwasher, Refrigerator, Gas Water Heater, Utility Connections for Electric Oven
Laundry Washer Hookup
Exterior
Garage Spaces 1.0
Community Features Public Transportation, Shopping, Park, Walk/Jog Trails, Golf, Bike Path, Public School
Utilities Available for Electric Oven, Washer Hookup
Roof Type Shingle
Total Parking Spaces 3
Garage Yes
Building
Lot Description Additional Land Avail., Level
Foundation Concrete Perimeter
Sewer Public Sewer
Water Public
Schools
Elementary Schools Thorpe
Middle Schools Holten Richmond
High Schools Danvers High
Read Less Info
Want to know what your home might be worth? Contact us for a FREE valuation!

Our team is ready to help you sell your home for the highest possible price ASAP
Bought with Matt Bernard • Keller Williams Realty Evolution

"My job is to find and attract mastery-based agents to the office, protect the culture, and make sure everyone is happy! "

