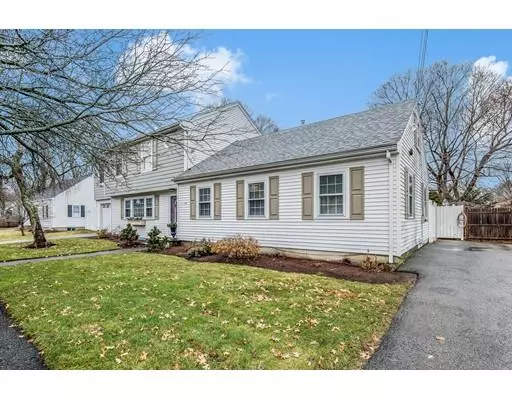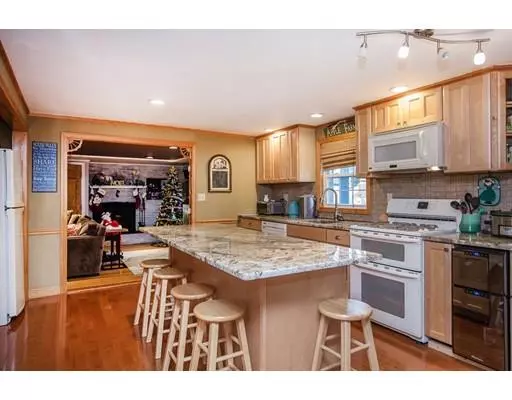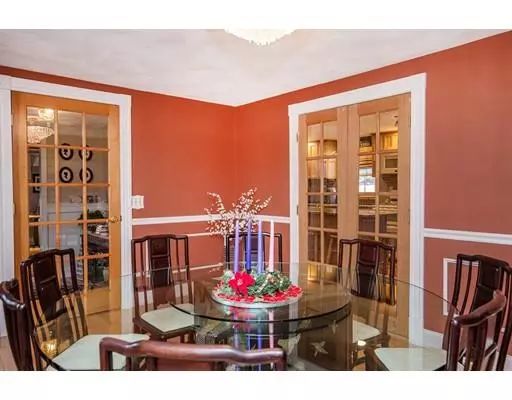$499,900
$499,900
For more information regarding the value of a property, please contact us for a free consultation.
5 Beds
2.5 Baths
2,646 SqFt
SOLD DATE : 02/28/2019
Key Details
Sold Price $499,900
Property Type Single Family Home
Sub Type Single Family Residence
Listing Status Sold
Purchase Type For Sale
Square Footage 2,646 sqft
Price per Sqft $188
MLS Listing ID 72433516
Sold Date 02/28/19
Style Colonial
Bedrooms 5
Full Baths 2
Half Baths 1
HOA Y/N false
Year Built 1948
Annual Tax Amount $5,669
Tax Year 2019
Lot Size 10,890 Sqft
Acres 0.25
Property Description
PRESENTING 115 SYLVAN STREET! THE opportunity to be close to everything Danvers has to offer! 2,600+ sf, 5 BRs, & 2.5 baths sitting on a level, fenced lot just minutes from the heart of Danvers. A fabulous entertaining floor plan featuring an updated kitchen w/ granite counters, wine chiller, & an 8ft center island. The front to back FR w/ wood burning stove w/ recessed lights is the place to hang out! And, the oversized formal DR is ready for nightly meals. There's more...! Venture to the 2nd floor & find a stunning Master BR w/ tray ceilings, Master Bath w/ double vanity, & dressing room surrounded by 2 add'l generous BRs & your very own home office! Step out onto the custom, maintenance free deck overlooking your private, fenced back yard perfect for those summer BBQs & family birthday parties! Easy access to everything. Just a short walk to enjoy the summertime bands performing at the gazebo over Mill Pond & downtown!
Location
State MA
County Essex
Zoning R1
Direction Adams Street or Pine Street to Sylvan Street
Rooms
Family Room Wood / Coal / Pellet Stove, Flooring - Hardwood, Recessed Lighting, Crown Molding
Basement Partially Finished, Interior Entry
Primary Bedroom Level Second
Dining Room Flooring - Hardwood, French Doors, Chair Rail, Crown Molding
Kitchen Flooring - Hardwood, Dining Area, Countertops - Stone/Granite/Solid, Kitchen Island, Chair Rail, Exterior Access, Recessed Lighting, Wine Chiller, Gas Stove, Crown Molding
Interior
Interior Features Ceiling Fan(s), Attic Access, Crown Molding, Home Office
Heating Baseboard, Natural Gas
Cooling None
Flooring Tile, Hardwood, Flooring - Hardwood
Fireplaces Number 2
Fireplaces Type Family Room
Appliance Range, Dishwasher, Disposal, Microwave, Refrigerator, Gas Water Heater, Tank Water Heater, Plumbed For Ice Maker, Utility Connections for Gas Range
Laundry Second Floor
Exterior
Exterior Feature Rain Gutters, Storage
Garage Spaces 1.0
Fence Fenced/Enclosed, Fenced
Community Features Public Transportation, Shopping, Walk/Jog Trails, Medical Facility, Laundromat, Highway Access, Private School, Public School
Utilities Available for Gas Range, Icemaker Connection
Roof Type Shingle
Total Parking Spaces 7
Garage Yes
Building
Lot Description Level
Foundation Block
Sewer Public Sewer
Water Public
Schools
Middle Schools Holten Richmond
High Schools Danvers High
Read Less Info
Want to know what your home might be worth? Contact us for a FREE valuation!

Our team is ready to help you sell your home for the highest possible price ASAP
Bought with Kathryn Messina • Century 21 North East

"My job is to find and attract mastery-based agents to the office, protect the culture, and make sure everyone is happy! "






