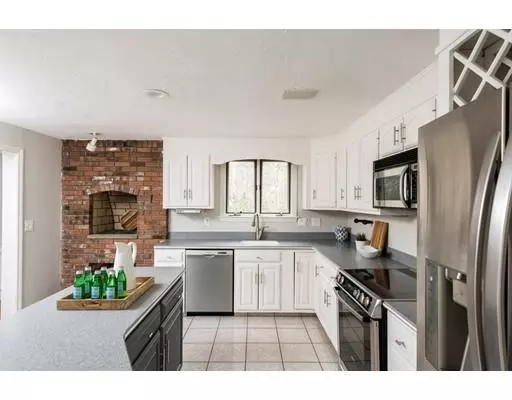$675,000
$684,900
1.4%For more information regarding the value of a property, please contact us for a free consultation.
4 Beds
2.5 Baths
3,900 SqFt
SOLD DATE : 04/05/2019
Key Details
Sold Price $675,000
Property Type Single Family Home
Sub Type Single Family Residence
Listing Status Sold
Purchase Type For Sale
Square Footage 3,900 sqft
Price per Sqft $173
Subdivision Holly Farms
MLS Listing ID 72435773
Sold Date 04/05/19
Style Colonial
Bedrooms 4
Full Baths 2
Half Baths 1
HOA Y/N false
Year Built 1986
Annual Tax Amount $9,701
Tax Year 2018
Lot Size 0.690 Acres
Acres 0.69
Property Description
LOCATION! LOCATION! Welcome to Ledgewood, one of Hanover's most sought-after neighborhoods where the average sale price = 902k! Anything but cookie cutter describes this 4 bed, 2.5 bath custom designed colonial. Flexible floor plan allows for multiple uses with a first floor master or in-law ensuite, living & dining room. Beautiful oversized kitchen with built in pizza oven, huge center island, 1/2 bath and open access to the lower level living space. The 2nd floor includes 3 bedrooms and a full bath. The second, 2nd floor, master bedroom is easily converted to a full master suite. The basement is 1,500 sf of fun! A full walkout lower level with high ceilings, a fireplace, full wet bar with keg-orator, 4 season sun room with new Jacuzzi tub! All new Anderson windows, doors, roof, pool, exterior paint and trim, irrigation and central air! Current owners have taken impeccable care of this home!
Location
State MA
County Plymouth
Zoning R
Direction Whiting to Ledgewood
Rooms
Family Room Flooring - Wall to Wall Carpet, Exterior Access, Recessed Lighting
Basement Full, Finished, Partially Finished, Walk-Out Access, Interior Entry
Primary Bedroom Level First
Dining Room Flooring - Hardwood, Window(s) - Bay/Bow/Box, Wainscoting
Kitchen Bathroom - Half, Flooring - Stone/Ceramic Tile, Dining Area, Countertops - Stone/Granite/Solid, Kitchen Island, Recessed Lighting, Stainless Steel Appliances
Interior
Interior Features Slider, Wet bar, Open Floor Plan, Sun Room, Game Room
Heating Baseboard, Oil
Cooling Central Air
Flooring Tile, Carpet, Hardwood, Flooring - Wall to Wall Carpet
Fireplaces Number 1
Fireplaces Type Family Room
Appliance Range, Dishwasher, Microwave, Refrigerator, Plumbed For Ice Maker, Utility Connections for Electric Range, Utility Connections for Electric Oven, Utility Connections for Electric Dryer
Laundry Electric Dryer Hookup, Washer Hookup, First Floor
Exterior
Exterior Feature Rain Gutters, Sprinkler System
Garage Spaces 2.0
Pool Above Ground
Community Features Shopping, Pool, Tennis Court(s), Park, Walk/Jog Trails, Stable(s), Bike Path, House of Worship, Public School
Utilities Available for Electric Range, for Electric Oven, for Electric Dryer, Washer Hookup, Icemaker Connection
Waterfront false
Roof Type Shingle
Total Parking Spaces 5
Garage Yes
Private Pool true
Building
Lot Description Cleared, Gentle Sloping
Foundation Concrete Perimeter
Sewer Private Sewer
Water Public
Schools
Elementary Schools Cedar / Center
Middle Schools Hms
High Schools Hhs
Read Less Info
Want to know what your home might be worth? Contact us for a FREE valuation!

Our team is ready to help you sell your home for the highest possible price ASAP
Bought with Linda Moscardelli • Preferred Properties Realty, LLC

"My job is to find and attract mastery-based agents to the office, protect the culture, and make sure everyone is happy! "






