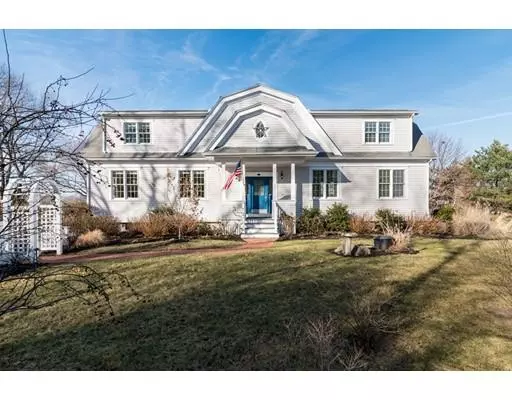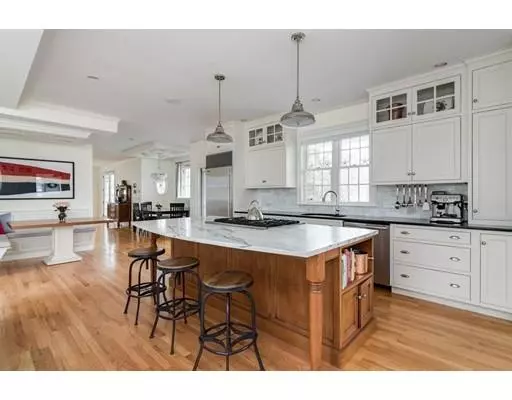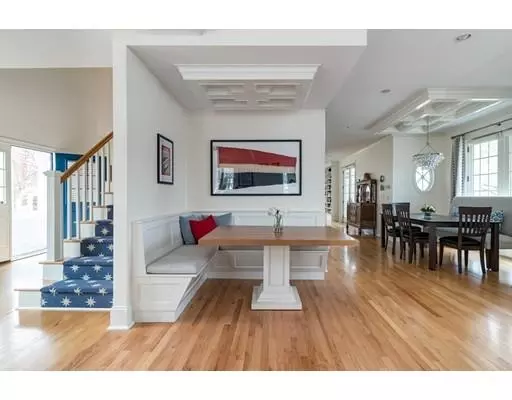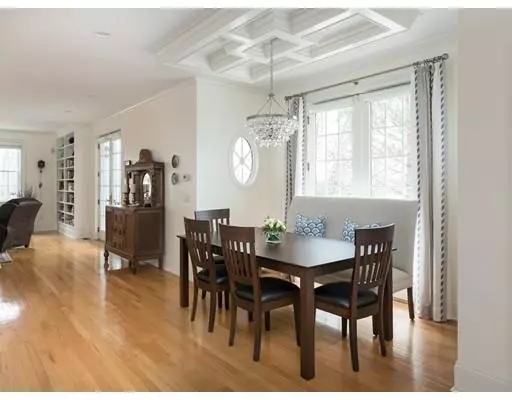$1,575,000
$1,599,000
1.5%For more information regarding the value of a property, please contact us for a free consultation.
3 Beds
2.5 Baths
3,559 SqFt
SOLD DATE : 04/12/2019
Key Details
Sold Price $1,575,000
Property Type Single Family Home
Sub Type Single Family Residence
Listing Status Sold
Purchase Type For Sale
Square Footage 3,559 sqft
Price per Sqft $442
MLS Listing ID 72439738
Sold Date 04/12/19
Style Colonial, Shingle
Bedrooms 3
Full Baths 2
Half Baths 1
Year Built 2006
Annual Tax Amount $15,278
Tax Year 2018
Lot Size 0.590 Acres
Acres 0.59
Property Description
This MAGNIFICENT home built in 2006 is a turn-key ready DREAM with WATERVIEWS of Hingham Bay from most Rooms.This LUXURIOUS property offers a STUNNING open concept floor plan and has undergone an additional $350,000 in recent renovations and custom designs from RENOWNED Oceanside Builders. This "LIKE NEW" home offers an OPEN CONCEPT layout w/ a Gourmet Kitchen w/Top-of-the-Line Thermador appliances and Breakfast Nook, a lovely Family Room w/custom cabinets,and a Sun Filled Living Room w/gas F/P. The second floor features a SUMPTUOUS New master En-Suite w/ a BREATHTAKING Bathroom, Walk in Closet, 2 Generous Sized Bedrooms ,a Multi Purpose Loft area,and a Family Bath. The outdoor space is an OASIS w/ a LUXURIOUS Patio,Fire Pit area and Coastal Landscaping. Enjoy being on a quiet, private lane that is just a few steps away from the neighborhood Beach Association dock, boat mooring and beach access. Located within walking distance to the Commuter Boat to Boston and local Elementary school
Location
State MA
County Plymouth
Area Crow Point
Zoning res
Direction Kimball Beach to the end of Brewer Beach Rd
Rooms
Family Room Flooring - Hardwood, Open Floorplan, Recessed Lighting
Basement Full, Finished, Interior Entry, Garage Access
Primary Bedroom Level Second
Dining Room Flooring - Hardwood
Kitchen Flooring - Hardwood, Dining Area, Balcony / Deck, Pantry, Countertops - Stone/Granite/Solid, Kitchen Island
Interior
Heating Forced Air, Propane
Cooling Central Air
Flooring Tile, Hardwood
Fireplaces Number 1
Fireplaces Type Living Room
Appliance Oven, Dishwasher, Disposal, Microwave, Countertop Range, Refrigerator, Propane Water Heater
Laundry Gas Dryer Hookup, Washer Hookup, Second Floor
Exterior
Exterior Feature Professional Landscaping, Stone Wall
Garage Spaces 2.0
Community Features Walk/Jog Trails, Golf, Bike Path, Marina, Public School
Waterfront false
Waterfront Description Beach Front, Bay, 0 to 1/10 Mile To Beach, Beach Ownership(Private,Association)
Roof Type Shingle
Total Parking Spaces 6
Garage Yes
Building
Lot Description Level
Foundation Concrete Perimeter
Sewer Public Sewer
Water Public
Schools
Elementary Schools Foster
Middle Schools Hingham Middle
High Schools Hingham High
Read Less Info
Want to know what your home might be worth? Contact us for a FREE valuation!

Our team is ready to help you sell your home for the highest possible price ASAP
Bought with Joan Cullen • RE/MAX Realty Pros

"My job is to find and attract mastery-based agents to the office, protect the culture, and make sure everyone is happy! "






