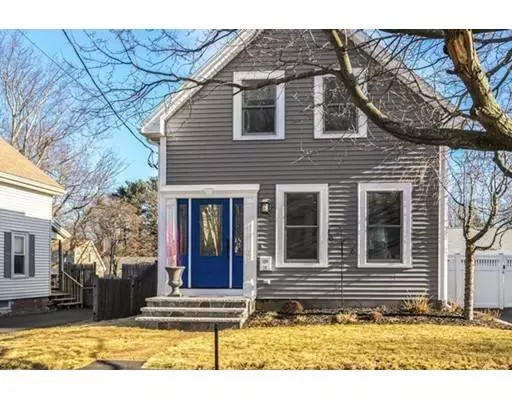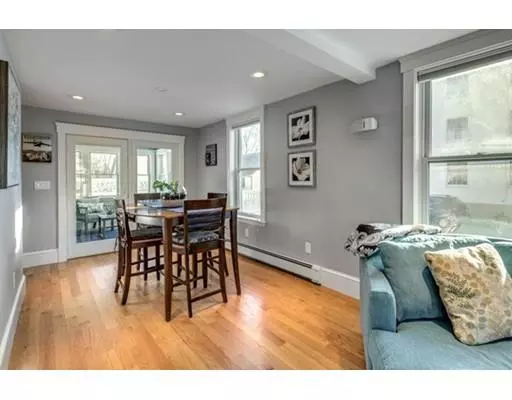$459,000
$459,000
For more information regarding the value of a property, please contact us for a free consultation.
2 Beds
2 Baths
1,243 SqFt
SOLD DATE : 03/05/2019
Key Details
Sold Price $459,000
Property Type Single Family Home
Sub Type Single Family Residence
Listing Status Sold
Purchase Type For Sale
Square Footage 1,243 sqft
Price per Sqft $369
MLS Listing ID 72441118
Sold Date 03/05/19
Style Colonial
Bedrooms 2
Full Baths 2
Year Built 1800
Annual Tax Amount $4,460
Tax Year 2019
Lot Size 7,840 Sqft
Acres 0.18
Property Description
Welcome home to this meticulously maintained vintage colonial in Danvers. This property was extensively renovated in 2013-2016 with "zero maintenance" in mind, both inside and out. Bright & sunny living room with wide plank oak floors & recessed lighting flows seamlessly into the dining room, and then into the remodeled sun room, which has been insulated and heated to extend the living space and bring the outdoors in. Large, functional kitchen with gas cooking and stainless steel appliances, as well as luxury vinyl plank flooring & breakfast peninsula. Newly added upstairs bath with glass subway tile shower. Upgraded 200A electric service, tankless gas boiler & hot water system installed 2013. Exterior vinyl siding & flashing completely replaced in 2016, new Kloter Farms shed added, & new maintenance free Azek wraparound deck with vinyl railing system. Beautifully flat, fenced in yard with vinyl privacy fence. This property is truly turn key!
Location
State MA
County Essex
Zoning R2
Direction Chestnut & Columbia
Rooms
Basement Full, Bulkhead, Unfinished
Primary Bedroom Level Second
Dining Room Flooring - Hardwood, Recessed Lighting
Kitchen Flooring - Vinyl, Recessed Lighting
Interior
Interior Features Recessed Lighting, Wired for Sound
Heating Baseboard, Natural Gas
Cooling Window Unit(s)
Flooring Wood, Tile, Vinyl, Flooring - Stone/Ceramic Tile
Appliance Range, Dishwasher, Disposal, Microwave, Refrigerator, Washer, Dryer, Gas Water Heater, Tank Water Heaterless, Utility Connections for Gas Range, Utility Connections for Electric Dryer
Laundry In Basement, Washer Hookup
Exterior
Exterior Feature Storage
Fence Fenced/Enclosed, Fenced
Community Features Public Transportation, Shopping, Park, Walk/Jog Trails, Medical Facility, Bike Path, Conservation Area, Highway Access, House of Worship, Marina, Public School
Utilities Available for Gas Range, for Electric Dryer, Washer Hookup
Roof Type Shingle
Total Parking Spaces 3
Garage No
Building
Lot Description Easements
Foundation Stone
Sewer Public Sewer
Water Public
Schools
Elementary Schools Thorpe
Middle Schools Holten Richmond
High Schools Danvers High
Read Less Info
Want to know what your home might be worth? Contact us for a FREE valuation!

Our team is ready to help you sell your home for the highest possible price ASAP
Bought with Nancy Peterson • J. Barrett & Company

"My job is to find and attract mastery-based agents to the office, protect the culture, and make sure everyone is happy! "






