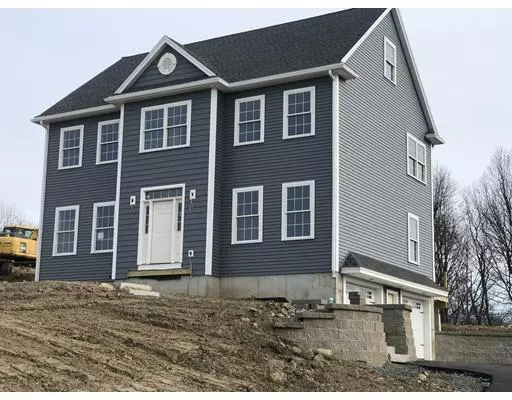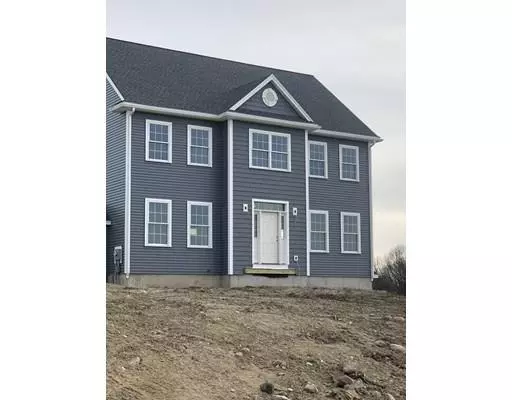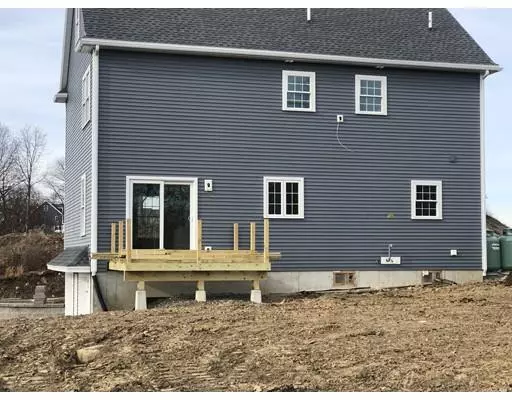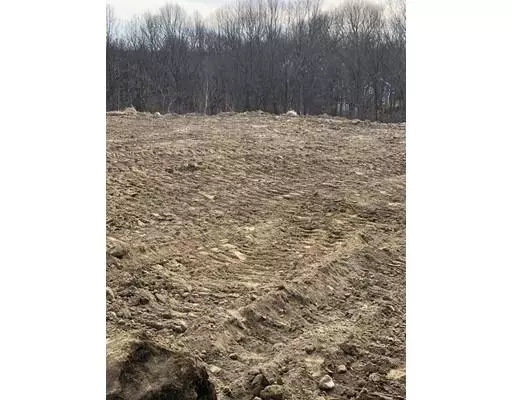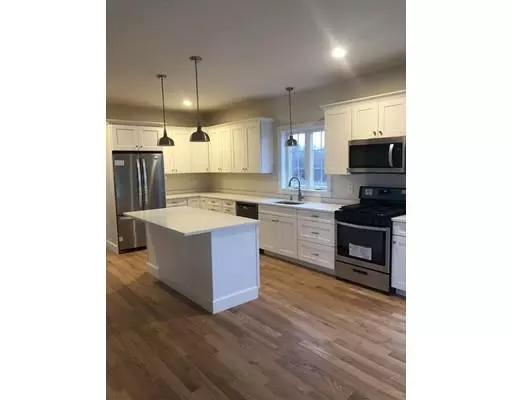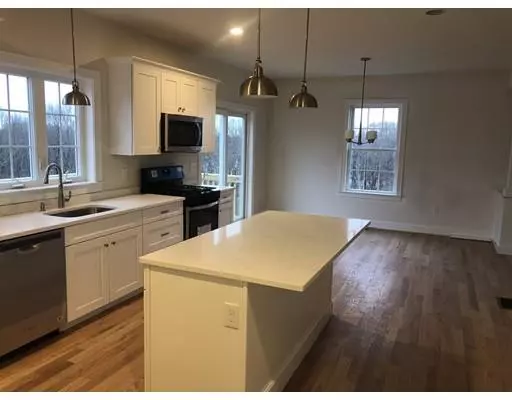$689,900
$689,900
For more information regarding the value of a property, please contact us for a free consultation.
4 Beds
2.5 Baths
2,170 SqFt
SOLD DATE : 07/31/2019
Key Details
Sold Price $689,900
Property Type Single Family Home
Sub Type Single Family Residence
Listing Status Sold
Purchase Type For Sale
Square Footage 2,170 sqft
Price per Sqft $317
Subdivision Folly Hill Estates
MLS Listing ID 72441856
Sold Date 07/31/19
Style Colonial
Bedrooms 4
Full Baths 2
Half Baths 1
Year Built 2019
Tax Year 2019
Lot Size 0.630 Acres
Acres 0.63
Property Description
Welcome to the final phase of Folly Hill Estates. This brand new colonial style home offers 4 bedrooms, 2.5 baths, 2 car garage, and a walk up 3rd floor all on a spacious half acre cul de sac lot. The first floor welcomes guests with 9 foot first floor ceilings, open kitchen concept with breakfast area, expansive trayed ceiling dining room, and a cozy family room featuring a gas fireplace adorned with a marble surround. On the second floor, the master suite has an enormous walk-in closet, en suite bath with custom tiled shower, and double vanity sinks. The second floor additionally offers three guest bedrooms, a full guest bath with two sinks and access to the walk up third floor. Finishes include hardwood flooring throughout the first floor, oak stair treads, superior trim package with columns, crown molding stainless steel appliances, beautiful cabinetry, 2 zones of heating and cooling and a tankless hot water heater. Still time to select finishes!
Location
State MA
County Essex
Zoning R2
Direction GPS 22 Overlook Drive Folly Hill Subdivision, Rt 128 to Folly Hill to Overlook Drive
Rooms
Family Room Flooring - Hardwood, Cable Hookup, Recessed Lighting
Basement Full, Interior Entry, Garage Access, Concrete
Primary Bedroom Level Second
Dining Room Flooring - Hardwood
Kitchen Flooring - Hardwood, Countertops - Stone/Granite/Solid, Open Floorplan, Recessed Lighting, Slider, Stainless Steel Appliances
Interior
Heating Forced Air, Propane
Cooling Central Air
Flooring Tile, Hardwood
Fireplaces Number 1
Fireplaces Type Family Room
Appliance Range, Dishwasher, Microwave, Refrigerator, Propane Water Heater, Tank Water Heaterless, Plumbed For Ice Maker, Utility Connections for Gas Range, Utility Connections for Electric Dryer
Laundry Flooring - Stone/Ceramic Tile, First Floor, Washer Hookup
Exterior
Exterior Feature Rain Gutters, Professional Landscaping
Garage Spaces 2.0
Community Features Public Transportation, Shopping, Tennis Court(s), Park, Walk/Jog Trails, Golf, Medical Facility, Laundromat, Bike Path, Conservation Area, Highway Access, House of Worship, Marina, Private School, Public School, T-Station, University
Utilities Available for Gas Range, for Electric Dryer, Washer Hookup, Icemaker Connection
Waterfront false
Waterfront Description Beach Front, Ocean, Beach Ownership(Public)
Roof Type Shingle
Total Parking Spaces 4
Garage Yes
Building
Lot Description Cul-De-Sac, Cleared
Foundation Concrete Perimeter
Sewer Public Sewer
Water Public
Schools
Elementary Schools Riverview
Middle Schools Holten
High Schools Dhs
Read Less Info
Want to know what your home might be worth? Contact us for a FREE valuation!

Our team is ready to help you sell your home for the highest possible price ASAP
Bought with Maureen Rossi DiMella • Berkshire Hathaway HomeServices Commonwealth Real Estate

"My job is to find and attract mastery-based agents to the office, protect the culture, and make sure everyone is happy! "

