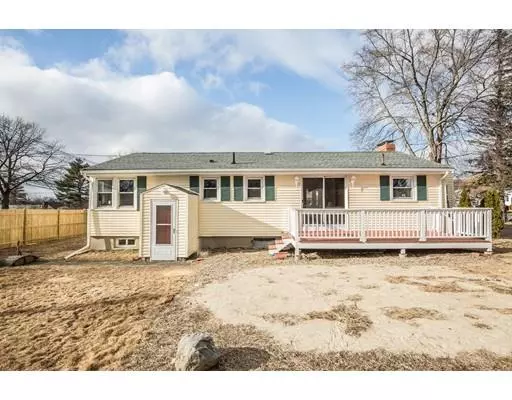$430,000
$489,844
12.2%For more information regarding the value of a property, please contact us for a free consultation.
4 Beds
2.5 Baths
1,914 SqFt
SOLD DATE : 02/08/2019
Key Details
Sold Price $430,000
Property Type Single Family Home
Sub Type Single Family Residence
Listing Status Sold
Purchase Type For Sale
Square Footage 1,914 sqft
Price per Sqft $224
MLS Listing ID 72442729
Sold Date 02/08/19
Style Ranch
Bedrooms 4
Full Baths 2
Half Baths 1
Year Built 1959
Annual Tax Amount $4,365
Tax Year 2018
Lot Size 10,018 Sqft
Acres 0.23
Property Description
If there is a house that has to be seen to be appreciated then this is the house! Completely renovated inside and out.This 1914+ sq. ft. home is ready for you.Magnificent feel and flow throughout.Close to top ranked schools and shopping.Brand new roof, chimney, mud room,decks, fence, porches and walkways are just a few reasons you can say maintenance free! Stunning new kitchen with high end cabinets and appliances,quartz countertops and new hardwood floor make this kitchen a chef's dream.Central HVAC and water heater, new 200 amp service,garbage disposal and plumbing are just a few new mechanical additions.All bathrooms renovated with a master bath featuring a beautiful walk in shower.Four bedrooms if desired or an office or formal dining room its up to you.Completely finished large lower level with a walk out to your lovely backyard. Interior freshly plastered and completely painted.All this work done BRAND NEW in late 2018.Better than New Construction without New Construction Prices.
Location
State MA
County Essex
Area Danversport
Zoning R2
Direction Rte 95 exit 22 Elliot St. to Bradley Rd.
Rooms
Family Room Flooring - Vinyl
Basement Full, Finished, Walk-Out Access, Interior Entry, Sump Pump
Primary Bedroom Level First
Dining Room Flooring - Hardwood
Kitchen Flooring - Hardwood, Countertops - Stone/Granite/Solid, Countertops - Upgraded, Cabinets - Upgraded, Deck - Exterior, Recessed Lighting, Remodeled, Slider, Stainless Steel Appliances, Gas Stove, Lighting - Pendant, Crown Molding
Interior
Heating Forced Air
Cooling Central Air
Flooring Wood
Fireplaces Number 1
Fireplaces Type Living Room
Appliance Range, Dishwasher, Disposal, Microwave, Refrigerator, Gas Water Heater, Plumbed For Ice Maker, Utility Connections for Gas Range, Utility Connections for Gas Oven, Utility Connections for Gas Dryer, Utility Connections for Electric Dryer
Laundry In Basement, Washer Hookup
Exterior
Exterior Feature Rain Gutters, Storage
Fence Fenced/Enclosed, Fenced
Community Features Public Transportation, Shopping, Highway Access, Marina, Private School, Public School, Sidewalks
Utilities Available for Gas Range, for Gas Oven, for Gas Dryer, for Electric Dryer, Washer Hookup, Icemaker Connection
Waterfront Description Beach Front, Ocean, Beach Ownership(Public)
Total Parking Spaces 4
Garage No
Building
Lot Description Cul-De-Sac, Cleared, Level
Foundation Concrete Perimeter
Sewer Public Sewer
Water Public
Schools
Middle Schools Holton
High Schools Dhs Or Prep
Read Less Info
Want to know what your home might be worth? Contact us for a FREE valuation!

Our team is ready to help you sell your home for the highest possible price ASAP
Bought with George Paone • People's Choice Realty

"My job is to find and attract mastery-based agents to the office, protect the culture, and make sure everyone is happy! "


