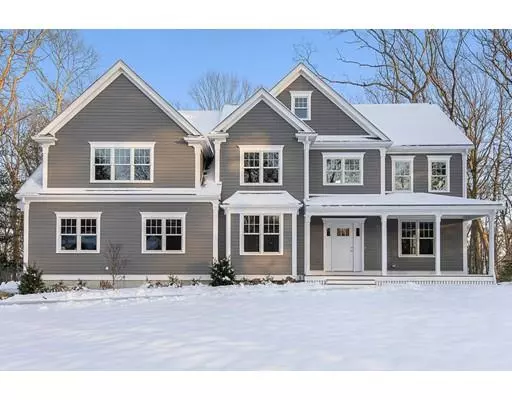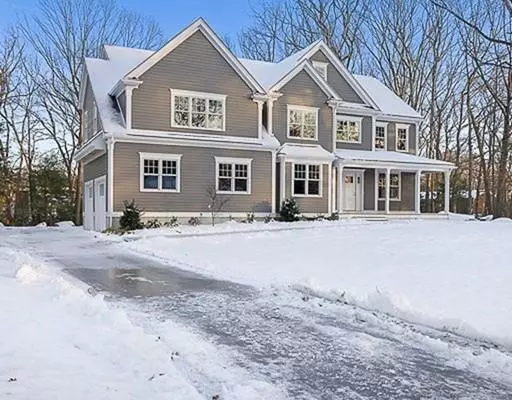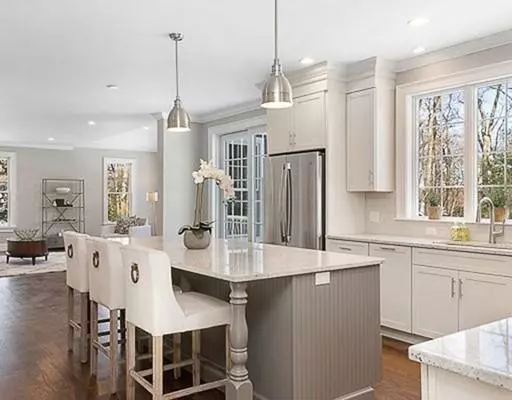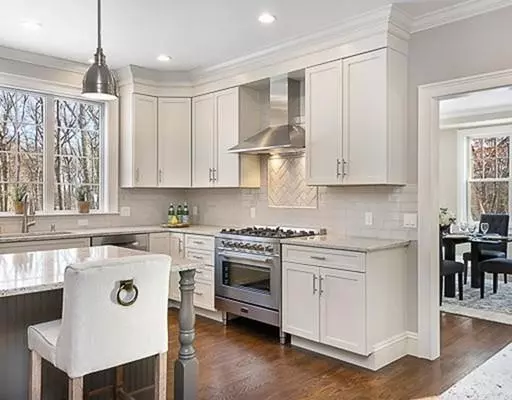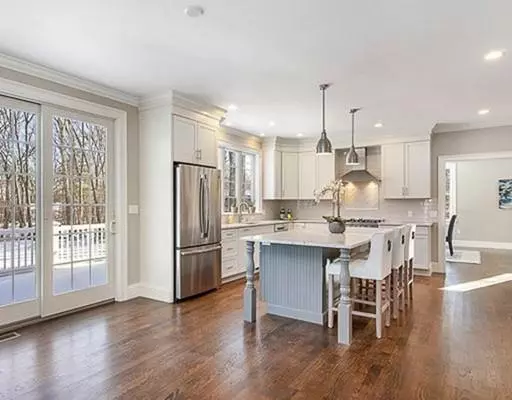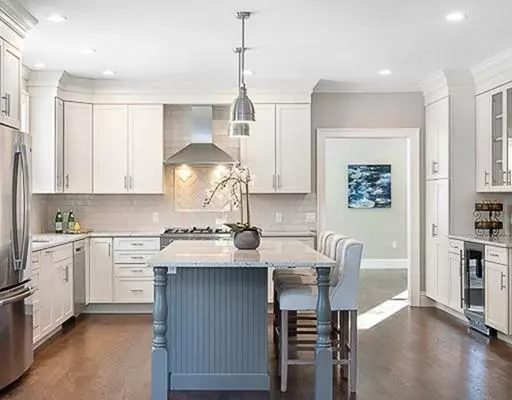$1,365,000
$1,399,999
2.5%For more information regarding the value of a property, please contact us for a free consultation.
5 Beds
5 Baths
4,645 SqFt
SOLD DATE : 04/01/2019
Key Details
Sold Price $1,365,000
Property Type Single Family Home
Sub Type Single Family Residence
Listing Status Sold
Purchase Type For Sale
Square Footage 4,645 sqft
Price per Sqft $293
MLS Listing ID 72445126
Sold Date 04/01/19
Style Colonial
Bedrooms 5
Full Baths 5
HOA Y/N false
Year Built 2018
Annual Tax Amount $19,440
Tax Year 2019
Lot Size 0.920 Acres
Acres 0.92
Property Description
FINISHED, STAGED AND READY FOR OCCUPANCY! Outstanding new construction w/terrific curb appeal in sought after Martha Jones school district. Well-designed & well-built 12-room Colonial w/5-6 bedrooms, 5 full baths. Ideally sited on almost 1 acre, the house sits back from the road & has a large, level back yard. 1st floor features an open plan, high ceilings & terrific flow. LR w/coffered ceiling, formal DR, home office (or BR), full bath, plus exquisite Kitchen w/access to oversized porch, Family Room w/gas FP, and Mudroom. 2nd floor includes 4 BRs & 3 baths, including a spacious master suite w/ a luxurious 4-piece bath & 2 walk-in closets. Finished 3rd floor, w/en suite bath, offers possibilities such as au pair suite, home office, rec room, or add’l BR. Unfinished basement offers further potential w/high ceilings & rough plumbing for future bath. Beautiful millwork; designer colors & finishes; side-entry 2-car garage; irrigation. Convenient to highways, schools, area amenities.
Location
State MA
County Norfolk
Zoning RES C
Direction Pond Street to Oak Street.
Rooms
Family Room Flooring - Hardwood, Recessed Lighting
Basement Full, Interior Entry, Bulkhead, Concrete, Unfinished
Primary Bedroom Level Second
Dining Room Closet/Cabinets - Custom Built, Flooring - Hardwood, Recessed Lighting
Kitchen Closet, Flooring - Hardwood, Countertops - Stone/Granite/Solid, Kitchen Island, Cabinets - Upgraded, Exterior Access, Recessed Lighting, Slider, Stainless Steel Appliances, Gas Stove
Interior
Interior Features Closet, Bathroom - Full, Bathroom - Tiled With Tub & Shower, Closet - Linen, Countertops - Stone/Granite/Solid, Cabinets - Upgraded, Recessed Lighting, Bathroom - 3/4, Entrance Foyer, Bathroom, Bonus Room, Mud Room
Heating Forced Air, Natural Gas
Cooling Central Air
Flooring Tile, Carpet, Hardwood, Flooring - Hardwood, Flooring - Stone/Ceramic Tile, Flooring - Wall to Wall Carpet
Fireplaces Number 1
Fireplaces Type Family Room
Appliance Range, Dishwasher, Disposal, Microwave, Refrigerator, Washer, Dryer, Wine Refrigerator, Gas Water Heater, Tank Water Heaterless, Utility Connections for Gas Range, Utility Connections for Gas Oven, Utility Connections for Gas Dryer
Laundry Laundry Closet, Flooring - Stone/Ceramic Tile, Gas Dryer Hookup, Recessed Lighting, Washer Hookup, Second Floor
Exterior
Exterior Feature Rain Gutters, Sprinkler System
Garage Spaces 2.0
Community Features Shopping, Pool, Tennis Court(s), Park, Walk/Jog Trails, Stable(s), Golf, Medical Facility, Bike Path, Conservation Area, Highway Access, House of Worship, Private School, Public School
Utilities Available for Gas Range, for Gas Oven, for Gas Dryer, Washer Hookup
Roof Type Shingle
Total Parking Spaces 6
Garage Yes
Building
Lot Description Level
Foundation Concrete Perimeter
Sewer Public Sewer
Water Public
Schools
Elementary Schools Martha Jones
Middle Schools Thurston
High Schools Westwood High
Others
Senior Community false
Read Less Info
Want to know what your home might be worth? Contact us for a FREE valuation!

Our team is ready to help you sell your home for the highest possible price ASAP
Bought with Dolores Boylan • Hammond Residential Real Estate

"My job is to find and attract mastery-based agents to the office, protect the culture, and make sure everyone is happy! "

