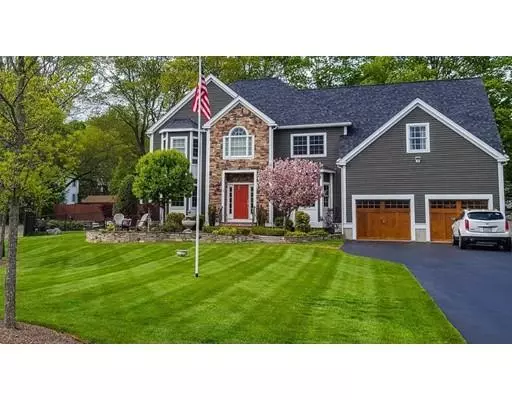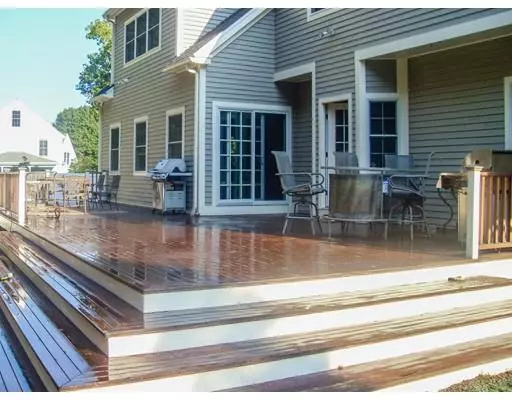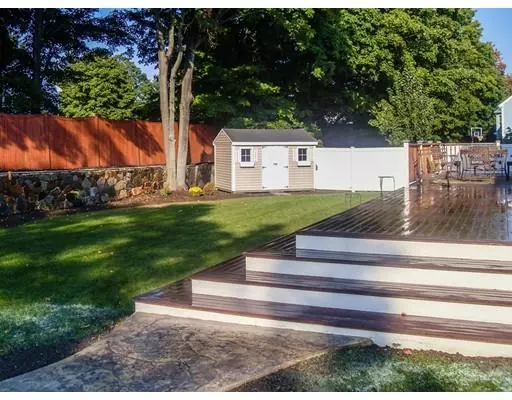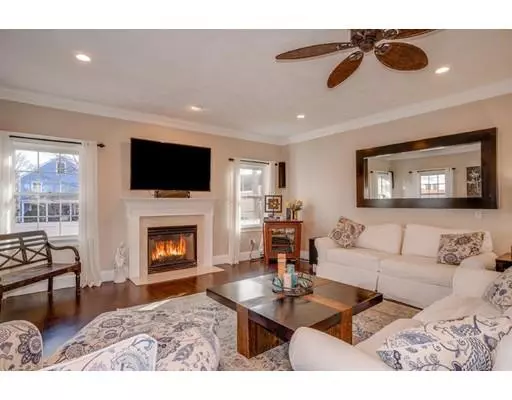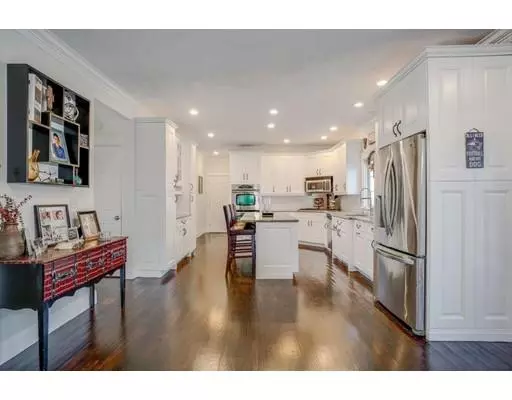$935,000
$949,900
1.6%For more information regarding the value of a property, please contact us for a free consultation.
4 Beds
2.5 Baths
4,504 SqFt
SOLD DATE : 03/27/2019
Key Details
Sold Price $935,000
Property Type Single Family Home
Sub Type Single Family Residence
Listing Status Sold
Purchase Type For Sale
Square Footage 4,504 sqft
Price per Sqft $207
Subdivision Crossman Rd.,Subdivision
MLS Listing ID 72445303
Sold Date 03/27/19
Style Colonial
Bedrooms 4
Full Baths 2
Half Baths 1
HOA Y/N false
Year Built 2004
Annual Tax Amount $10,239
Tax Year 2018
Lot Size 0.490 Acres
Acres 0.49
Property Description
Amazing Location on Cul De Sac This 10 Rm. Coloial Features Large Foyer, Living Rm., Formal Dining Rm., Laundry & 2 1/2 Bath, Country Kitchen w Breakfast area open to Firplace Family Rm. w French door to large Mahogany deck & 2 car Garage all on first floor, 2nd floor features 4 Large bedrooms and a large office /Study, The Master Suite is 24' x 42' complete w 2 walk in closets sitting area/gym & private master bath including double vanity, Custom Tile oversized shower & whirlpool. the Basement is partially finished with a 2nd Family Room and tremendous storage on unfinished side. All this within walking distance to 2 Elementary schools Public and Private, and a short drive to St Johns Prep. Large private lot with custom stone walls stained wood fencing boasting 10' of privacy and heated pool. Note 1st Showings are at Open house Sunday January 27th From 11am to 1pm. see you there....
Location
State MA
County Essex
Zoning R2
Direction GPS to 3 Crossman Lane Danvers
Rooms
Family Room Flooring - Hardwood
Basement Full, Partially Finished
Primary Bedroom Level Second
Dining Room Flooring - Hardwood
Kitchen Flooring - Hardwood, Dining Area
Interior
Interior Features Great Room
Heating Forced Air, Natural Gas
Cooling Central Air
Flooring Wood, Tile
Fireplaces Number 1
Appliance Range, Dishwasher, Disposal, Gas Water Heater, Tank Water Heater, Utility Connections for Electric Range, Utility Connections for Electric Dryer
Laundry Washer Hookup
Exterior
Exterior Feature Professional Landscaping
Garage Spaces 2.0
Community Features Shopping, Park, Medical Facility, Highway Access, House of Worship, Marina, Private School, Public School
Utilities Available for Electric Range, for Electric Dryer, Washer Hookup
Roof Type Shingle
Total Parking Spaces 6
Garage Yes
Building
Lot Description Cleared, Level
Foundation Concrete Perimeter
Sewer Public Sewer
Water Public
Schools
Elementary Schools Great Oak
Middle Schools Danvers Junior
High Schools Danvers H.S.
Read Less Info
Want to know what your home might be worth? Contact us for a FREE valuation!

Our team is ready to help you sell your home for the highest possible price ASAP
Bought with James Moretti • RE/MAX 360

"My job is to find and attract mastery-based agents to the office, protect the culture, and make sure everyone is happy! "

