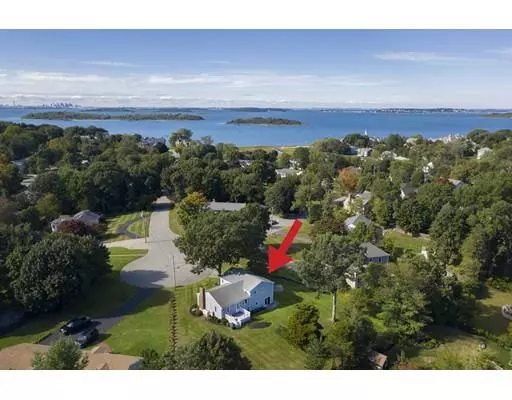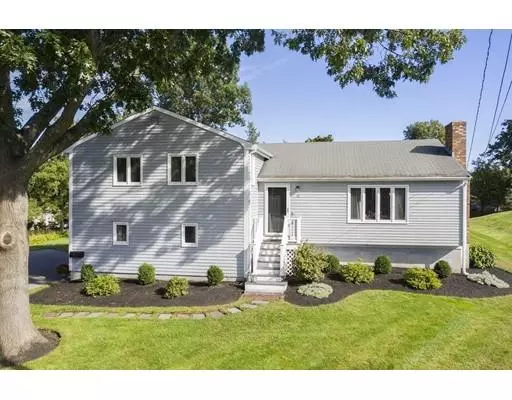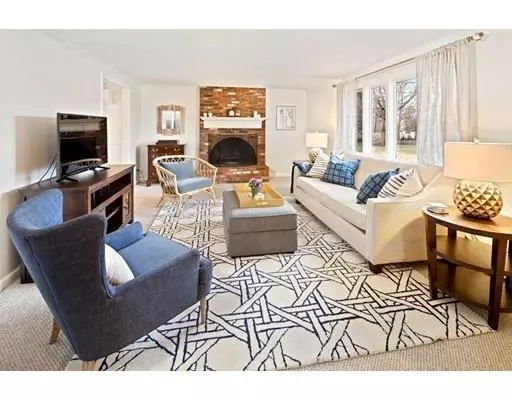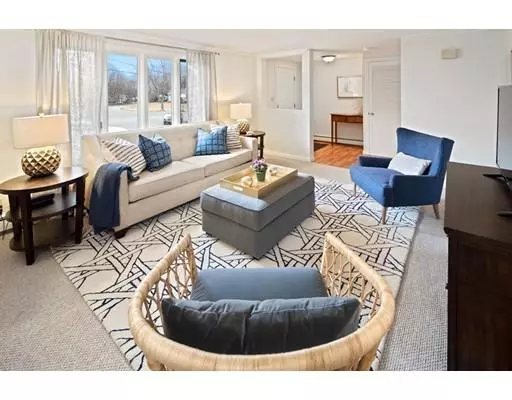$730,000
$739,000
1.2%For more information regarding the value of a property, please contact us for a free consultation.
3 Beds
2 Baths
1,900 SqFt
SOLD DATE : 03/15/2019
Key Details
Sold Price $730,000
Property Type Single Family Home
Sub Type Single Family Residence
Listing Status Sold
Purchase Type For Sale
Square Footage 1,900 sqft
Price per Sqft $384
MLS Listing ID 72445637
Sold Date 03/15/19
Bedrooms 3
Full Baths 2
Year Built 1975
Annual Tax Amount $6,654
Tax Year 2018
Lot Size 0.470 Acres
Acres 0.47
Property Description
PRISTINE and SUNNY home on an oversized lot in much desired Crow Point neighborhood. NEW kitchen with cherry cabinets, center island and granite counters with spacious dining area OPEN to the gracious living room with wood burning fireplace. Ideal floor plan for family living! Three nice size bedrooms and a fabulous UPDATED bathroom and large Family room with slider to the back yard. One car attached garage with mudroom area. Sit outside on the private deck overlooking the manicured yard or stroll down the street to see the water. Conveniently located close to the elementary school and the Commuter Boat. Fabulous opportunity for future expansion or enjoy as is!
Location
State MA
County Plymouth
Zoning Res
Direction Oceanview Drive to Highview Drive
Rooms
Family Room Flooring - Wall to Wall Carpet, Exterior Access, Slider
Basement Full, Interior Entry, Concrete, Unfinished
Primary Bedroom Level Second
Dining Room Flooring - Laminate, Open Floorplan
Kitchen Flooring - Laminate, Countertops - Stone/Granite/Solid, Kitchen Island, Open Floorplan, Recessed Lighting
Interior
Interior Features Mud Room
Heating Baseboard, Oil
Cooling Central Air
Flooring Tile, Carpet, Wood Laminate
Fireplaces Number 1
Fireplaces Type Living Room
Appliance Range, Dishwasher, Microwave, Refrigerator, Plumbed For Ice Maker, Utility Connections for Electric Oven, Utility Connections for Electric Dryer
Laundry Electric Dryer Hookup, Washer Hookup, In Basement
Exterior
Exterior Feature Rain Gutters, Professional Landscaping
Garage Spaces 1.0
Community Features Other
Utilities Available for Electric Oven, for Electric Dryer, Washer Hookup, Icemaker Connection
Waterfront false
Waterfront Description Beach Front, Harbor, 3/10 to 1/2 Mile To Beach, Beach Ownership(Other (See Remarks))
Roof Type Shingle
Total Parking Spaces 4
Garage Yes
Building
Lot Description Other
Foundation Concrete Perimeter
Sewer Public Sewer
Water Public
Schools
Elementary Schools Foster
Middle Schools Hingham Middle
High Schools Hingham H.S.
Others
Senior Community false
Read Less Info
Want to know what your home might be worth? Contact us for a FREE valuation!

Our team is ready to help you sell your home for the highest possible price ASAP
Bought with Melissa Garlisi • Keller Williams Realty

"My job is to find and attract mastery-based agents to the office, protect the culture, and make sure everyone is happy! "






