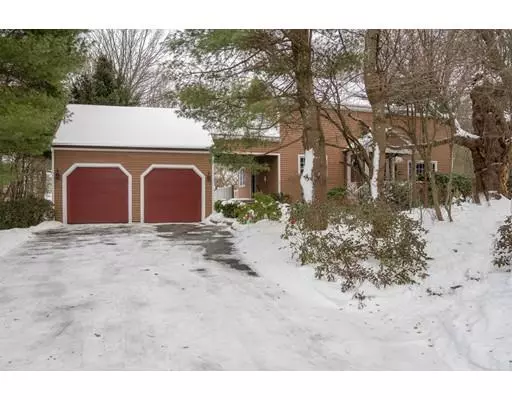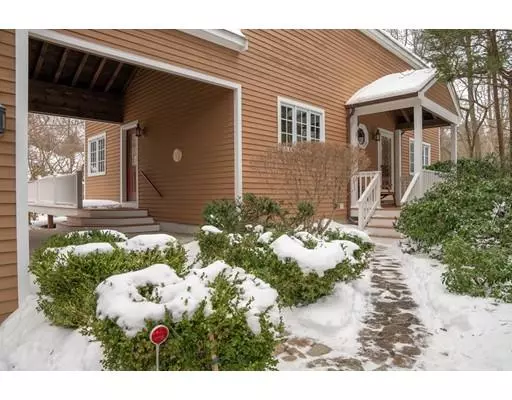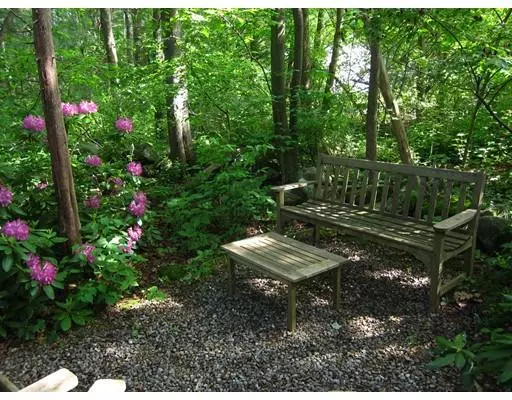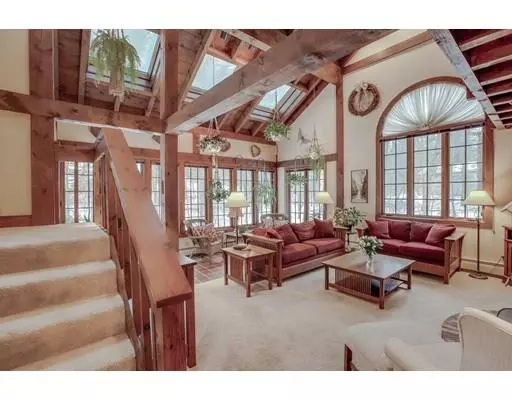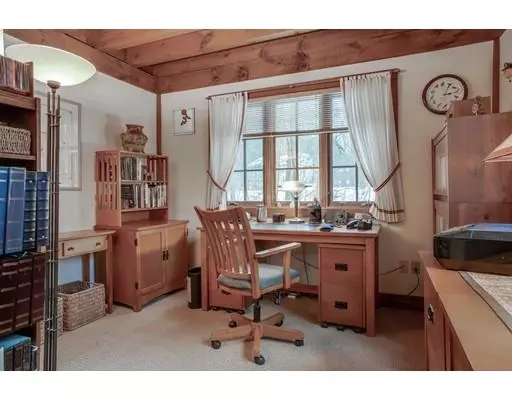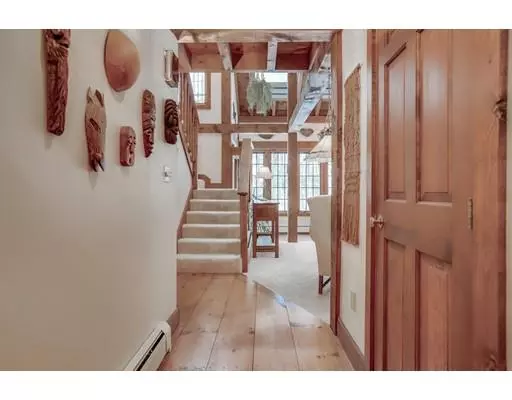$560,000
$538,000
4.1%For more information regarding the value of a property, please contact us for a free consultation.
2 Beds
1.5 Baths
1,746 SqFt
SOLD DATE : 03/26/2019
Key Details
Sold Price $560,000
Property Type Single Family Home
Sub Type Single Family Residence
Listing Status Sold
Purchase Type For Sale
Square Footage 1,746 sqft
Price per Sqft $320
Subdivision Westover Farms
MLS Listing ID 72445672
Sold Date 03/26/19
Style Colonial
Bedrooms 2
Full Baths 1
Half Baths 1
Year Built 1986
Annual Tax Amount $6,984
Tax Year 2019
Lot Size 0.490 Acres
Acres 0.49
Property Description
WOW! Imagine owning this breathtaking custom built Post & Beam 2+bedroom 2car attached garage home in Westover Farms.The home's hub, a soaring cathedral ceiling family room has new roof & 2 new Velux solar powered remote control "Fresh Air" skylights. A Vermont Castings Wood Stove warms the heart of the home. Plants flourish in a sunroom that flows out to new wraparound Gossen flooring, Intex railing, Azek trim deck. Your land includes a wildlife tree enhancing a naturalized setting. The lot abuts open wooded space affording additional privacy. Enjoy Alfresco dining on a covered patio by the kitchen.Kitchen has new GE stove, dishwasher, compactor, Silestone Quartz countertop. 1st floor laundry & walk in coat closet are a plus.1st floor home office is a quiet retreat sure to inspire one's work. 2nd floor includes generous balcony, cathedral master suite with "Fresh Air skylight & second bedroom. Located minutes from shopping, highways! Showings begin at OH Sat & Sun 12-1:30.
Location
State MA
County Essex
Zoning R3
Direction West St to Grace Rd. Home on left.
Rooms
Family Room Wood / Coal / Pellet Stove, Skylight, Cathedral Ceiling(s), Ceiling Fan(s), Beamed Ceilings, Flooring - Wall to Wall Carpet, Window(s) - Stained Glass, Balcony - Interior, Deck - Exterior, Exterior Access, Open Floorplan, Lighting - Overhead
Basement Full, Interior Entry
Primary Bedroom Level Second
Dining Room Beamed Ceilings, Flooring - Wood
Kitchen Beamed Ceilings, Closet/Cabinets - Custom Built, Flooring - Stone/Ceramic Tile, Countertops - Stone/Granite/Solid, Countertops - Upgraded, Exterior Access, Remodeled, Peninsula, Breezeway
Interior
Interior Features Cathedral Ceiling(s), Open Floorplan, Closet - Walk-in, Balcony - Interior, Sun Room, Office, Entry Hall, Central Vacuum
Heating Baseboard, Oil
Cooling Wall Unit(s)
Flooring Wood, Tile, Carpet, Pine, Flooring - Stone/Ceramic Tile, Flooring - Wall to Wall Carpet
Appliance Range, Dishwasher, Trash Compactor, Microwave, Refrigerator, Washer, Dryer, Oil Water Heater, Tank Water Heater
Laundry Flooring - Stone/Ceramic Tile, First Floor
Exterior
Exterior Feature Rain Gutters, Professional Landscaping, Stone Wall
Garage Spaces 2.0
Community Features Shopping, Tennis Court(s), Park, Walk/Jog Trails, Golf, Medical Facility, Bike Path, Highway Access, House of Worship, Marina, Private School, Public School, University
Roof Type Shingle
Total Parking Spaces 4
Garage Yes
Building
Lot Description Cul-De-Sac, Wooded
Foundation Concrete Perimeter
Sewer Public Sewer
Water Public
Others
Senior Community false
Acceptable Financing Contract
Listing Terms Contract
Read Less Info
Want to know what your home might be worth? Contact us for a FREE valuation!

Our team is ready to help you sell your home for the highest possible price ASAP
Bought with Karen Johnson • Coldwell Banker Residential Brokerage - Lynnfield

"My job is to find and attract mastery-based agents to the office, protect the culture, and make sure everyone is happy! "

