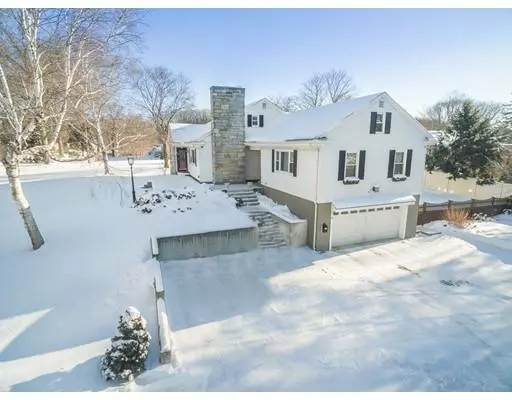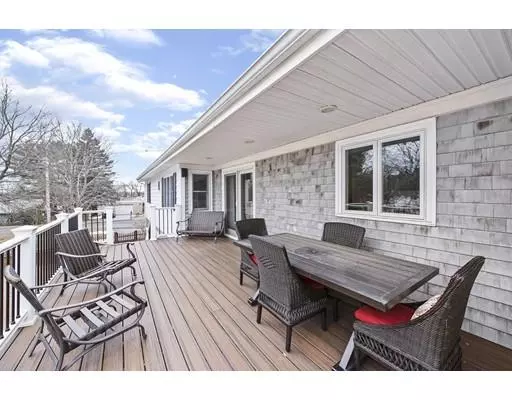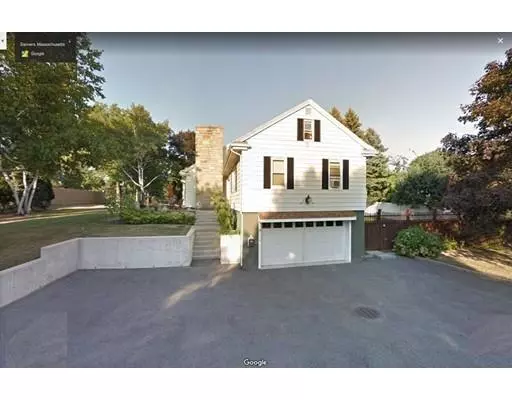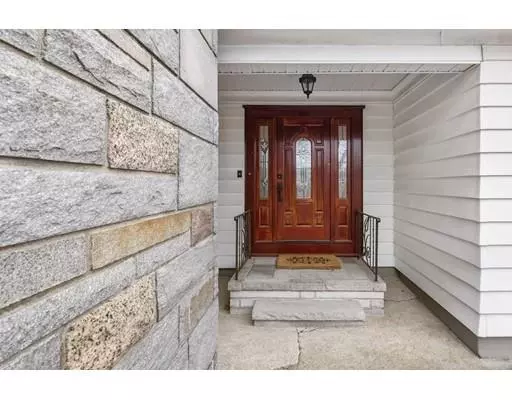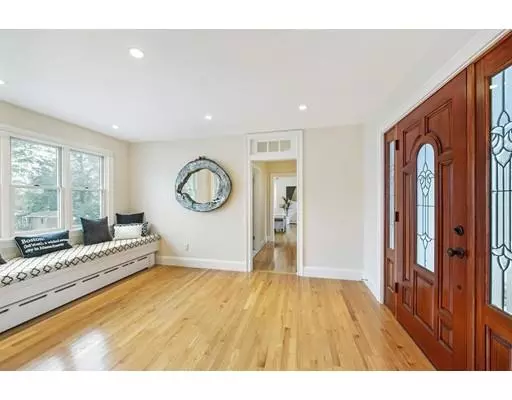$665,000
$680,000
2.2%For more information regarding the value of a property, please contact us for a free consultation.
4 Beds
2 Baths
2,832 SqFt
SOLD DATE : 03/15/2019
Key Details
Sold Price $665,000
Property Type Single Family Home
Sub Type Single Family Residence
Listing Status Sold
Purchase Type For Sale
Square Footage 2,832 sqft
Price per Sqft $234
MLS Listing ID 72448083
Sold Date 03/15/19
Style Cape
Bedrooms 4
Full Baths 2
Year Built 1951
Annual Tax Amount $5,698
Tax Year 2018
Lot Size 0.360 Acres
Acres 0.36
Property Description
Accepting Backup Offers - call for showings. Looking for a CUL DE SAC with Privacy?--THIS IS IT! You’ll love this Magnificent Oversized Custom Built Executive Cape. SOPHISTICATED, BEAUTIFUL & SPARKLING, yet comfortable & welcoming. BUILDER’S OWN quality built, w/4 bedrms, 2 full baths & a stunning high-end open concept kitchen w/ top line appliances & cabinets is a chef and entertainer's dream! Offering hardwood throughout, huge master wing, w/ 2 closets & bathroom. 2 additional bedrooms & full bath are on the opposite side of the house, separated by SPACIOUS living room. A den & 4th bedroom complete 2nd floor w/ walk-in access to an additional 1690 sf of unfinished storage space. The heated 80’ drive in garage/basement will take your breath away &can accommodate multiple cars, motorcycles & even a boat! 400 amp underground service. 6 zone immaculate heating system. Choose to Relax on 35x29 wrap patio or 24x11 deck overlooking yards. 1st time Offered for Sale.
Location
State MA
County Essex
Zoning R2
Direction Route 62 (Elliot St.) East. Left on Liberty. Right on Orchard. Left on Foster. Last house on right.
Rooms
Basement Full, Walk-Out Access, Interior Entry, Garage Access, Concrete
Primary Bedroom Level First
Dining Room Flooring - Hardwood, Deck - Exterior, Open Floorplan
Kitchen Flooring - Hardwood, Dining Area, Balcony / Deck, Pantry, Countertops - Stone/Granite/Solid, Breakfast Bar / Nook, Remodeled, Slider, Stainless Steel Appliances, Gas Stove
Interior
Interior Features Den
Heating Baseboard, Oil
Cooling None
Flooring Wood, Tile, Flooring - Hardwood
Fireplaces Number 1
Fireplaces Type Living Room
Appliance Range, Dishwasher, Disposal, Microwave, Refrigerator, Washer, Dryer, Tank Water Heater, Utility Connections for Gas Range, Utility Connections for Electric Oven, Utility Connections for Electric Dryer
Laundry In Basement, Washer Hookup
Exterior
Exterior Feature Stone Wall
Garage Spaces 2.0
Fence Fenced/Enclosed
Community Features Public Transportation, Park, Walk/Jog Trails, Medical Facility, Highway Access, House of Worship, Marina, Private School, Public School, T-Station
Utilities Available for Gas Range, for Electric Oven, for Electric Dryer, Washer Hookup
Roof Type Shingle
Total Parking Spaces 6
Garage Yes
Building
Lot Description Corner Lot, Level
Foundation Concrete Perimeter
Sewer Public Sewer
Water Public
Schools
Elementary Schools Riverside
Middle Schools Holten Richmond
High Schools Danvers
Read Less Info
Want to know what your home might be worth? Contact us for a FREE valuation!

Our team is ready to help you sell your home for the highest possible price ASAP
Bought with Casale-Skinner Realty Group • Century 21 North East

"My job is to find and attract mastery-based agents to the office, protect the culture, and make sure everyone is happy! "

