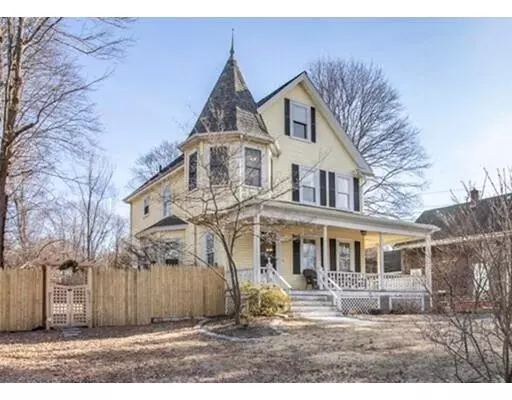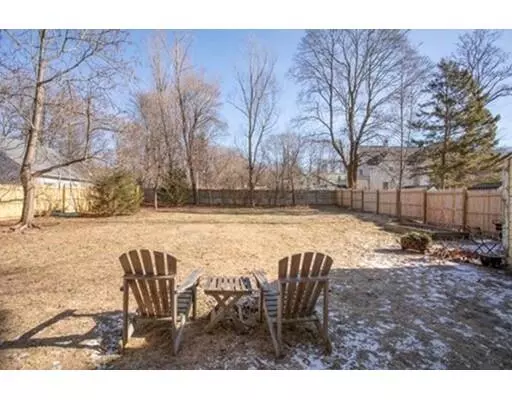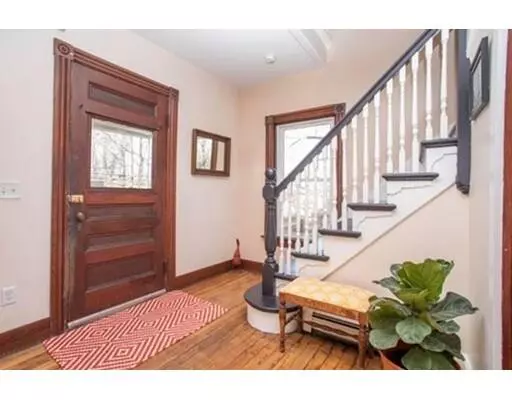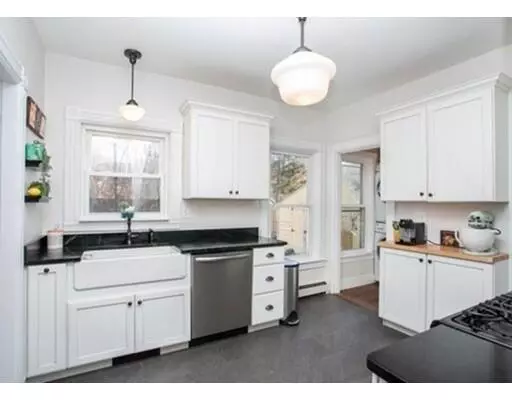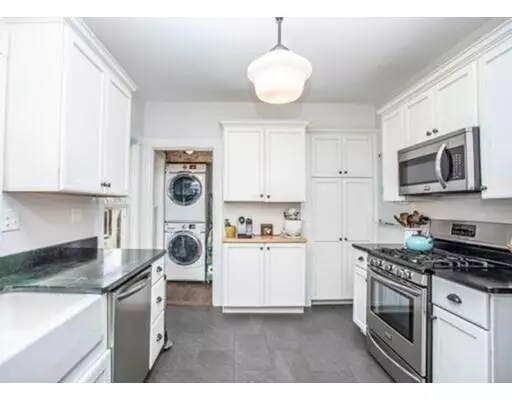$386,825
$369,900
4.6%For more information regarding the value of a property, please contact us for a free consultation.
4 Beds
2 Baths
1,826 SqFt
SOLD DATE : 03/21/2019
Key Details
Sold Price $386,825
Property Type Single Family Home
Sub Type Single Family Residence
Listing Status Sold
Purchase Type For Sale
Square Footage 1,826 sqft
Price per Sqft $211
MLS Listing ID 72449240
Sold Date 03/21/19
Style Victorian
Bedrooms 4
Full Baths 2
Year Built 1900
Annual Tax Amount $4,952
Tax Year 2018
Lot Size 0.290 Acres
Acres 0.29
Property Description
**FIRST SHOWINGS SAT. 2/9/19 12-2pm** Gorgeous Victorian fully remodeled with new kitchen and baths, roof and more! From the moment you step off the front porch into the beautiful staircased front entry foyer you will see that this bright and airy home has large rooms with gleaming hardwood floors, high ceilings with crown mouldings, built-ins and original pocket doors. You'll love the newer white cabinet kitchen with stainless steel appliances, and pretty white farm sink. First floor laundry! There are 3 big bedrooms upstairs as well as a 4th bedroom or office in the turret with it's own window seat & closet. Both full baths are gorgeous! There's a walk-up attic/3rd floor for storage/possible expansion. There's even central AC on the 2nd floor for hot summer nights. Outside you will find a huge fenced yard with storage shed. Nothing to do but move right in!! Walk to town to the diner, post office, school, town field and local bookstore and coffee shop. Picture perfect inside and out!
Location
State MA
County Norfolk
Zoning RES
Direction Rte 1A North toward Plainville. #5 is before town on the right. Sign.
Rooms
Family Room Flooring - Hardwood
Basement Full
Primary Bedroom Level Second
Dining Room Closet/Cabinets - Custom Built, Flooring - Hardwood
Kitchen Flooring - Stone/Ceramic Tile, Countertops - Stone/Granite/Solid, Remodeled, Stainless Steel Appliances
Interior
Interior Features Closet, Home Office
Heating Baseboard, Natural Gas
Cooling Central Air
Flooring Wood, Tile, Flooring - Hardwood
Fireplaces Number 1
Fireplaces Type Family Room
Appliance Range, Dishwasher, Microwave, Refrigerator, Washer, Dryer, Tank Water Heater, Utility Connections for Gas Range, Utility Connections for Electric Dryer
Laundry Flooring - Hardwood, Electric Dryer Hookup, Washer Hookup, First Floor
Exterior
Fence Fenced/Enclosed, Fenced
Community Features Public Transportation, Shopping, Park, Highway Access
Utilities Available for Gas Range, for Electric Dryer, Washer Hookup
Roof Type Shingle
Total Parking Spaces 4
Garage No
Building
Lot Description Level
Foundation Stone
Sewer Public Sewer
Water Public
Read Less Info
Want to know what your home might be worth? Contact us for a FREE valuation!

Our team is ready to help you sell your home for the highest possible price ASAP
Bought with Patricia Betro • Classic Properties REALTORS®

"My job is to find and attract mastery-based agents to the office, protect the culture, and make sure everyone is happy! "


