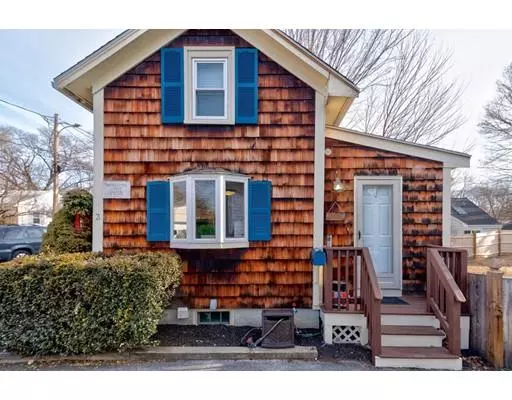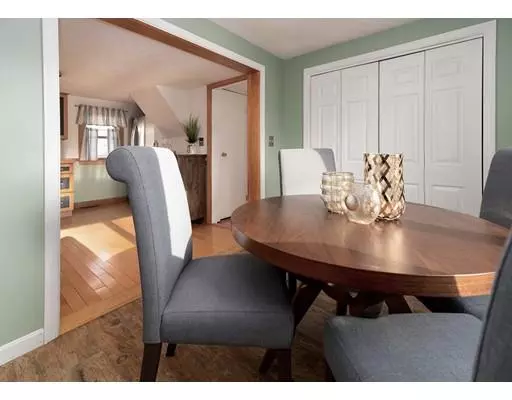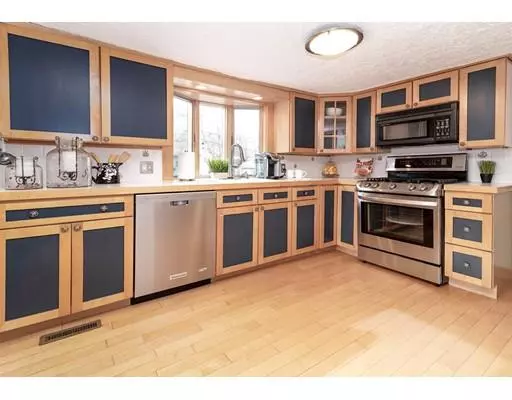$319,900
$319,900
For more information regarding the value of a property, please contact us for a free consultation.
1 Bed
1 Bath
637 SqFt
SOLD DATE : 04/12/2019
Key Details
Sold Price $319,900
Property Type Single Family Home
Sub Type Single Family Residence
Listing Status Sold
Purchase Type For Sale
Square Footage 637 sqft
Price per Sqft $502
MLS Listing ID 72450065
Sold Date 04/12/19
Style Colonial
Bedrooms 1
Full Baths 1
HOA Y/N false
Year Built 1858
Annual Tax Amount $4,014
Tax Year 2019
Lot Size 6,969 Sqft
Acres 0.16
Property Description
NESTLED on a dead end is this immaculate home EXUDING with CHARM! PERFECT for 1ST TIME HOME BUYERS or DOWNSIZERS! A great CONDO ALTERNATIVE! SUNLIGHT greets you at the door as you enter the DINING AREA w/LARGE DOUBLE WINDOWS, FAUX HW TILE & sizable DOUBLE closets. The dining area opens to a spacious kitchen w/NEWER SS APPLIANCES, HW floors & generous TILE COUNTERS. The light & bright family room w/HW FLOORS & CROWN MOLDING is a cozy place to sink in a comfy chair & relax at the end of the day. HW stairs leads to the comfortable bedroom w/DOUBLE SKYLIGHTS, HW FLOORS & ample closet space. The full bath completes the second floor also w/ a SKYLIGHT. Last but not least is the beautifully landscaped, fenced in backyard w/patio area & plenty of room for BBQ’s & OUTDOOR FUN. This meticulously maintained, conveniently located home is close to the Rail Trail, YMCA, downtown Danvers, major highways & within walking distance to restaurants. Nothing to do but move in & hang your pictures!
Location
State MA
County Essex
Zoning RS
Direction Holden to Pickering Street to Pickering Court
Rooms
Basement Partial, Interior Entry, Bulkhead, Concrete
Primary Bedroom Level Second
Dining Room Closet, Flooring - Stone/Ceramic Tile, Exterior Access
Kitchen Flooring - Stone/Ceramic Tile, Window(s) - Bay/Bow/Box
Interior
Heating Forced Air, Natural Gas
Cooling Central Air
Flooring Wood, Tile
Appliance Range, Dishwasher, Disposal, Microwave, Refrigerator, Gas Water Heater, Tank Water Heater, Utility Connections for Gas Range, Utility Connections for Electric Dryer
Laundry In Basement, Washer Hookup
Exterior
Exterior Feature Rain Gutters, Storage
Fence Fenced
Community Features Public Transportation, Shopping, Park, Walk/Jog Trails, Medical Facility, Laundromat, Highway Access, House of Worship, Private School, Public School, T-Station
Utilities Available for Gas Range, for Electric Dryer, Washer Hookup
Roof Type Shingle
Total Parking Spaces 3
Garage No
Building
Lot Description Cleared, Level
Foundation Stone
Sewer Public Sewer
Water Public
Schools
Elementary Schools Great Oak Elem
High Schools Dhs
Others
Acceptable Financing Contract
Listing Terms Contract
Read Less Info
Want to know what your home might be worth? Contact us for a FREE valuation!

Our team is ready to help you sell your home for the highest possible price ASAP
Bought with Janine Wuschke • Keller Williams Realty Evolution

"My job is to find and attract mastery-based agents to the office, protect the culture, and make sure everyone is happy! "






