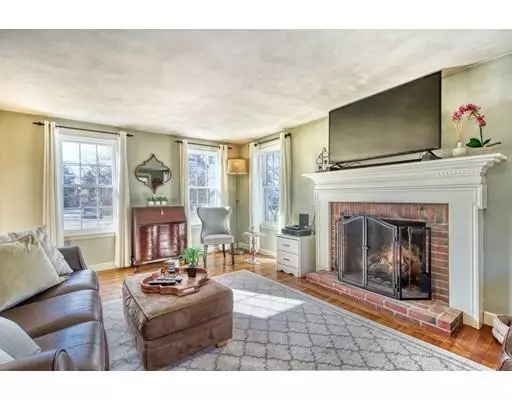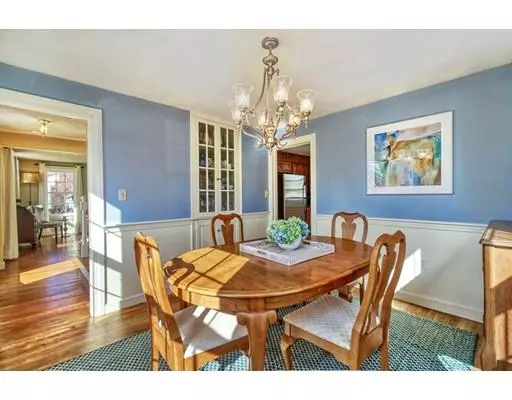$720,000
$719,900
For more information regarding the value of a property, please contact us for a free consultation.
4 Beds
1.5 Baths
1,670 SqFt
SOLD DATE : 03/19/2019
Key Details
Sold Price $720,000
Property Type Single Family Home
Sub Type Single Family Residence
Listing Status Sold
Purchase Type For Sale
Square Footage 1,670 sqft
Price per Sqft $431
MLS Listing ID 72450417
Sold Date 03/19/19
Style Colonial
Bedrooms 4
Full Baths 1
Half Baths 1
HOA Y/N false
Year Built 1960
Annual Tax Amount $8,980
Tax Year 2019
Lot Size 0.470 Acres
Acres 0.47
Property Description
The sun streams in to this handsome brick-front colonial with young replacement windows with right-sized living space, including a front-to-back, gas-fireplaced living room; formal dining room with built-in china closet, updated granite and stainless kitchen; half bath plus den/mudroom on the first floor. The second floor features four corner bedrooms and a new full bath with Bluetooth speaker. With a young architectural shingle roof and newer electric service plus two finished rooms in the basement, including a wood-stove fireplaced family room and office plus extra storage in the walkup attic and attached storage shed, this home offers great expansion potential. Set on a gorgeous, level half acre in desired neighborhood close to highways, transportation, shopping and elementary school with a level back yard and nicely landscaped grounds, this home is ready for you to move in and enjoy! Showing start at open houses Saturday and Sunday, February 9 and 10, noon to 2pm.
Location
State MA
County Norfolk
Zoning RB
Direction Exit 14 off 95 to Canton Street to Spellman
Rooms
Family Room Flooring - Wall to Wall Carpet
Basement Partially Finished, Interior Entry, Sump Pump
Primary Bedroom Level Second
Dining Room Flooring - Hardwood
Kitchen Flooring - Laminate
Interior
Interior Features Den, Office
Heating Forced Air, Natural Gas
Cooling None
Flooring Tile, Laminate, Hardwood, Flooring - Laminate, Flooring - Wall to Wall Carpet
Fireplaces Number 2
Fireplaces Type Family Room, Living Room
Appliance Range, Dishwasher, Disposal, Gas Water Heater, Utility Connections for Gas Range, Utility Connections for Electric Dryer
Laundry In Basement, Washer Hookup
Exterior
Exterior Feature Storage
Garage Spaces 2.0
Community Features Public Transportation, Shopping, Highway Access, Public School, T-Station
Utilities Available for Gas Range, for Electric Dryer, Washer Hookup
Roof Type Shingle
Total Parking Spaces 8
Garage Yes
Building
Foundation Concrete Perimeter
Sewer Public Sewer
Water Public
Schools
Elementary Schools Downey
Middle Schools Thurston
High Schools Westwood
Others
Senior Community false
Read Less Info
Want to know what your home might be worth? Contact us for a FREE valuation!

Our team is ready to help you sell your home for the highest possible price ASAP
Bought with Gregory McCarthy • Riverfront REALTORS®

"My job is to find and attract mastery-based agents to the office, protect the culture, and make sure everyone is happy! "






