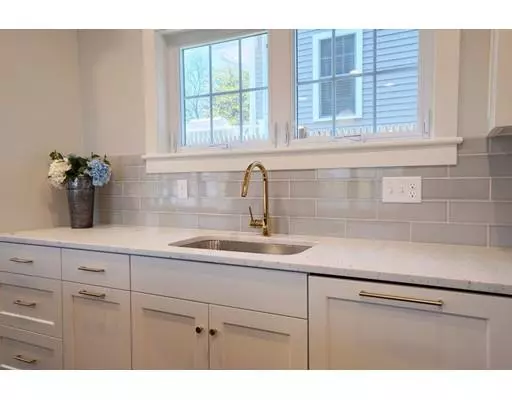$1,060,000
$1,088,000
2.6%For more information regarding the value of a property, please contact us for a free consultation.
4 Beds
2.5 Baths
3,000 SqFt
SOLD DATE : 07/12/2019
Key Details
Sold Price $1,060,000
Property Type Single Family Home
Sub Type Single Family Residence
Listing Status Sold
Purchase Type For Sale
Square Footage 3,000 sqft
Price per Sqft $353
Subdivision North Waltham
MLS Listing ID 72450895
Sold Date 07/12/19
Style Colonial
Bedrooms 4
Full Baths 2
Half Baths 1
Year Built 2019
Tax Year 2019
Lot Size 7,405 Sqft
Acres 0.17
Property Description
Desirable NORTH WALTHAM - NEW CONSTRUCTION HOME - ready for delivery. Located on dead end street. Home features a custom kitchen with a Hale Navy island with white surround custom cabinets with Bertazonni 36" professional gas range. The first floor features 9' ceilings large open kitchen-dining-family room, a study with barn doors, large pantry, custom mudroom built-ins and a powder room. Also there is a large deck off the family room. Second floor consists of a master suite with "2" separate walk-in closets and marble bath with double sinks. In addition, on the second floor there are 3 additional bedrooms, a hall bath, large laundry and linen closets.Then there is a partially finished third floor with a skylight. The house features stained hardwood floors throughout, marble baths and thoughtful details throughout. Ample storage space in unfinished basement and additional area on the third floor. Additional 1100-1300 SF of space in basement & 3rd floor could be finished.
Location
State MA
County Middlesex
Zoning RA3
Direction Trapelo to Outlook to Hillcrest Rd
Rooms
Family Room Flooring - Hardwood, Deck - Exterior, Exterior Access
Basement Full, Unfinished
Primary Bedroom Level Second
Dining Room Flooring - Hardwood
Kitchen Closet/Cabinets - Custom Built, Flooring - Hardwood, Pantry, Countertops - Stone/Granite/Solid, Kitchen Island
Interior
Interior Features Study, Bonus Room
Heating Forced Air, Natural Gas
Cooling Central Air
Flooring Wood, Tile, Marble, Flooring - Hardwood
Fireplaces Number 1
Fireplaces Type Family Room
Appliance Range, Dishwasher, Disposal, Refrigerator, Gas Water Heater, Tank Water Heaterless, Utility Connections for Gas Range, Utility Connections for Gas Dryer
Laundry Flooring - Stone/Ceramic Tile, Electric Dryer Hookup, Washer Hookup, Second Floor
Exterior
Exterior Feature Rain Gutters, Professional Landscaping, Sprinkler System
Garage Spaces 2.0
Utilities Available for Gas Range, for Gas Dryer, Washer Hookup
Waterfront false
Roof Type Shingle
Total Parking Spaces 3
Garage Yes
Building
Foundation Concrete Perimeter
Sewer Public Sewer
Water Public
Schools
Elementary Schools Maccarthur
Middle Schools Kennedy
High Schools Whs
Read Less Info
Want to know what your home might be worth? Contact us for a FREE valuation!

Our team is ready to help you sell your home for the highest possible price ASAP
Bought with The Eisnor Team • Compass

"My job is to find and attract mastery-based agents to the office, protect the culture, and make sure everyone is happy! "






