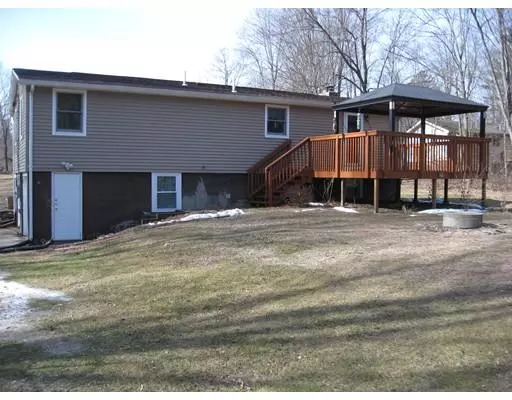$229,900
$229,900
For more information regarding the value of a property, please contact us for a free consultation.
3 Beds
1 Bath
1,098 SqFt
SOLD DATE : 04/11/2019
Key Details
Sold Price $229,900
Property Type Single Family Home
Sub Type Single Family Residence
Listing Status Sold
Purchase Type For Sale
Square Footage 1,098 sqft
Price per Sqft $209
MLS Listing ID 72451769
Sold Date 04/11/19
Bedrooms 3
Full Baths 1
HOA Y/N false
Year Built 1972
Annual Tax Amount $3,638
Tax Year 2018
Lot Size 1.400 Acres
Acres 1.4
Property Description
Fantastic opportunity to own in Belchertown! This beautifully maintained home will surely impress everyone who see's it. Many updates have been done for you. This 3 bedroom 1 bath home features an open floor plan. Great flow from kitchen, dining area into living room is perfect for entertaining family and friends. Huge 1.4 acre lot with tons of privacy. You would never know you were within a few minutes walking distance to Town Center and schools. Large master bedroom. Open and sunny bedroom #2 with balcony overlooking the great yard. Two car drive under garage is perfect for those rainy/snowy days. Off the kitchen is a great deck that is covered with a high end pergola, perfect for enjoying your private backyard and wildlife. Huge yard with fruit trees and garden areas will enhance the tranquility of this property. Town Water and Private Septic. Sewer line is at street - Town Sewer is a possibility if you want it. Make this home a must see for you. You won't be disappointed.
Location
State MA
County Hampshire
Zoning RES
Direction From center of Town, Rt 181 to N. Washington St. Home on left.
Rooms
Basement Full, Walk-Out Access, Interior Entry, Garage Access, Sump Pump, Concrete, Unfinished
Primary Bedroom Level Main
Dining Room Flooring - Vinyl, Deck - Exterior, Open Floorplan
Kitchen Ceiling Fan(s), Flooring - Vinyl, Pantry, Open Floorplan, Remodeled
Interior
Interior Features Wired for Sound, Other
Heating Baseboard, Oil, Pellet Stove
Cooling None
Flooring Vinyl, Carpet, Wood Laminate
Fireplaces Number 1
Fireplaces Type Living Room
Appliance Range, Dishwasher, Microwave, Oil Water Heater, Tank Water Heater, Utility Connections for Electric Range, Utility Connections for Electric Dryer
Laundry Electric Dryer Hookup, Washer Hookup, In Basement
Exterior
Exterior Feature Balcony, Rain Gutters, Storage, Fruit Trees, Garden, Stone Wall, Other
Garage Spaces 2.0
Community Features Public Transportation, Shopping, Pool, Tennis Court(s), Park, Walk/Jog Trails, Stable(s), Golf, Medical Facility, Laundromat, Conservation Area, House of Worship, Public School
Utilities Available for Electric Range, for Electric Dryer, Washer Hookup
Waterfront false
Roof Type Shingle
Total Parking Spaces 4
Garage Yes
Building
Lot Description Cleared, Level, Other
Foundation Concrete Perimeter
Sewer Private Sewer
Water Public
Schools
Elementary Schools Swift River
Middle Schools Chstnut/Jabish
High Schools Bhs
Others
Senior Community false
Read Less Info
Want to know what your home might be worth? Contact us for a FREE valuation!

Our team is ready to help you sell your home for the highest possible price ASAP
Bought with The Andujar, Gallagher, Aguasvivas & Bloom Team • Gallagher Real Estate

"My job is to find and attract mastery-based agents to the office, protect the culture, and make sure everyone is happy! "






