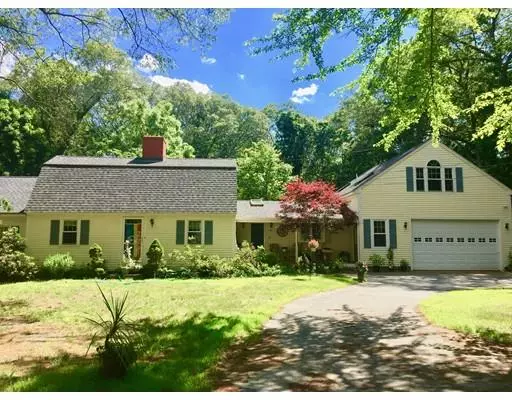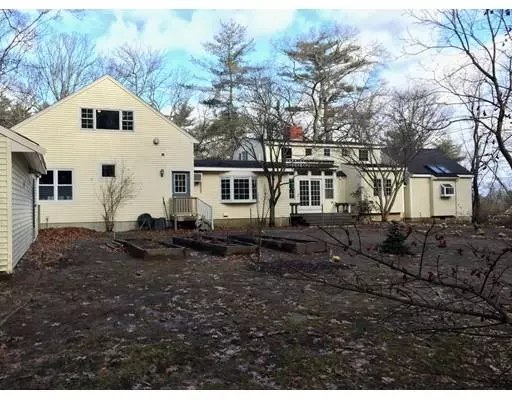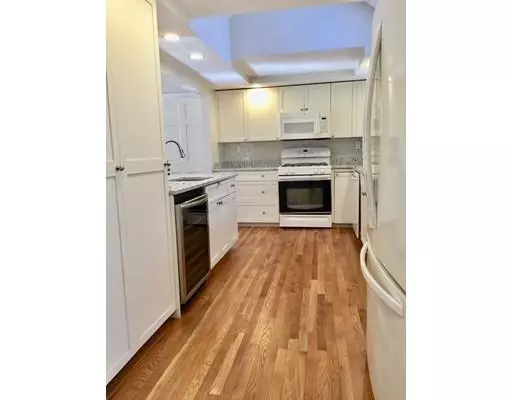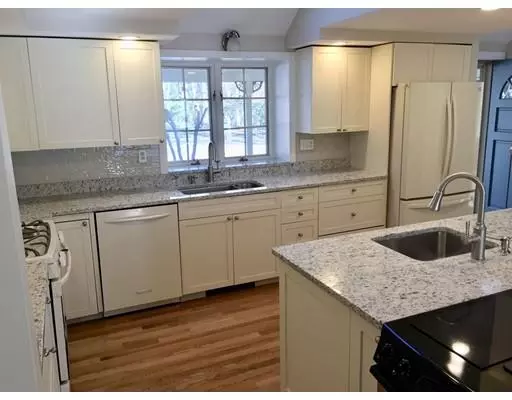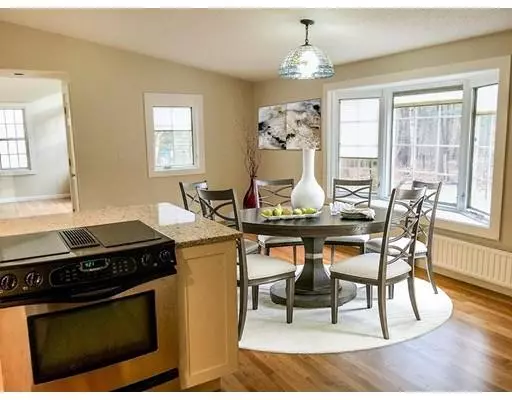$710,000
$729,900
2.7%For more information regarding the value of a property, please contact us for a free consultation.
5 Beds
3.5 Baths
3,319 SqFt
SOLD DATE : 03/29/2019
Key Details
Sold Price $710,000
Property Type Single Family Home
Sub Type Single Family Residence
Listing Status Sold
Purchase Type For Sale
Square Footage 3,319 sqft
Price per Sqft $213
MLS Listing ID 72452240
Sold Date 03/29/19
Style Cape
Bedrooms 5
Full Baths 3
Half Baths 1
HOA Y/N false
Year Built 1952
Annual Tax Amount $12,563
Tax Year 2018
Lot Size 0.850 Acres
Acres 0.85
Property Description
This is an expanded Dutch colonial with a front to back enclosed breezeway with fantastic storage, an oversized garage with truck height garage door and an enormous yoga studio, media room, game room or guest suite above. Sought after first floor master suite with two additional bedrooms on the same floor and two more on the second floor with their own bathroom. You will love the charm and open flow of this great family home.
Location
State MA
County Norfolk
Zoning 5890
Direction North Main St to Ashcroft Rd near town center
Rooms
Basement Full, Crawl Space, Finished, Walk-Out Access, Slab
Dining Room Cathedral Ceiling(s), Flooring - Hardwood, Balcony / Deck, Deck - Exterior, Recessed Lighting, Slider
Kitchen Cathedral Ceiling(s), Closet, Flooring - Hardwood, Window(s) - Bay/Bow/Box, Dining Area, Countertops - Stone/Granite/Solid, Kitchen Island, Open Floorplan, Recessed Lighting, Wine Chiller, Gas Stove, Peninsula
Interior
Interior Features Cathedral Ceiling(s), Ceiling Fan(s), Lighting - Overhead
Heating Baseboard, Natural Gas
Cooling Wall Unit(s)
Flooring Wood, Carpet
Fireplaces Number 2
Fireplaces Type Living Room
Appliance Range, Dishwasher, Disposal, Microwave, Refrigerator, Washer, Dryer, Gas Water Heater, Tank Water Heater, Utility Connections for Gas Range
Laundry Gas Dryer Hookup, Washer Hookup, Lighting - Overhead
Exterior
Exterior Feature Rain Gutters, Storage, Fruit Trees
Garage Spaces 3.0
Community Features Shopping, Golf, Laundromat, Conservation Area, Highway Access, House of Worship, Private School, Public School, T-Station
Utilities Available for Gas Range
Waterfront Description Beach Front, Lake/Pond, 3/10 to 1/2 Mile To Beach, Beach Ownership(Public)
Roof Type Shingle
Total Parking Spaces 6
Garage Yes
Building
Lot Description Wooded, Level
Foundation Concrete Perimeter
Sewer Private Sewer
Water Public
Schools
Elementary Schools Cottage Street
Middle Schools Sharon Middle
High Schools Sharon High
Others
Senior Community false
Acceptable Financing Lender Approval Required
Listing Terms Lender Approval Required
Read Less Info
Want to know what your home might be worth? Contact us for a FREE valuation!

Our team is ready to help you sell your home for the highest possible price ASAP
Bought with Jeffrey Kendall • Kendall Realty Group

"My job is to find and attract mastery-based agents to the office, protect the culture, and make sure everyone is happy! "

