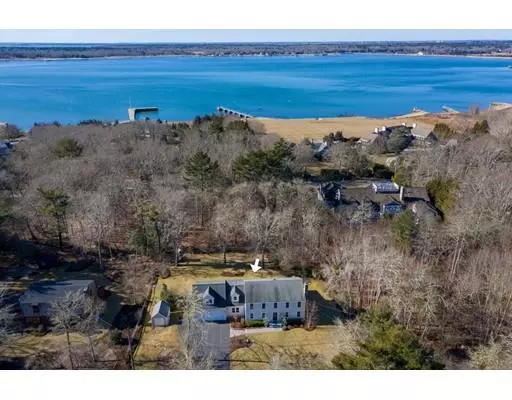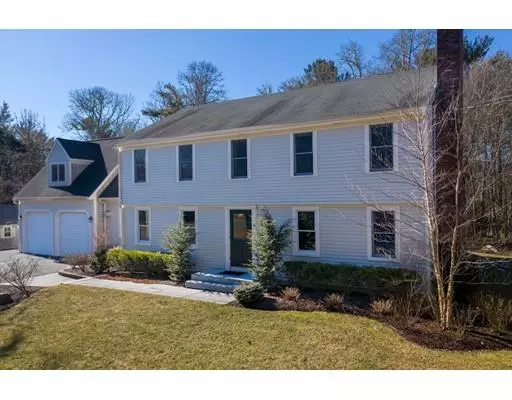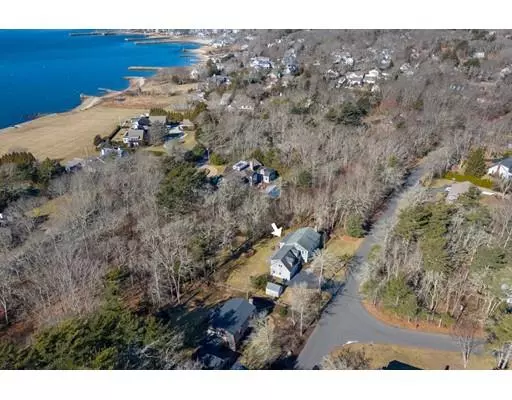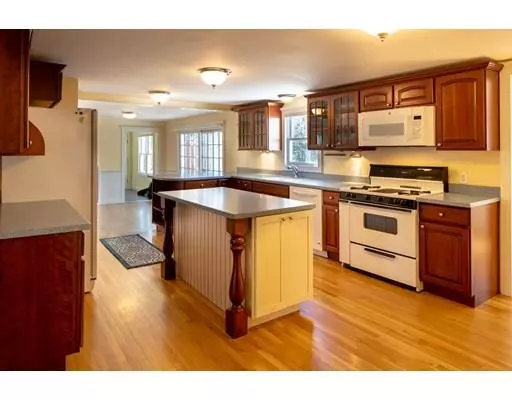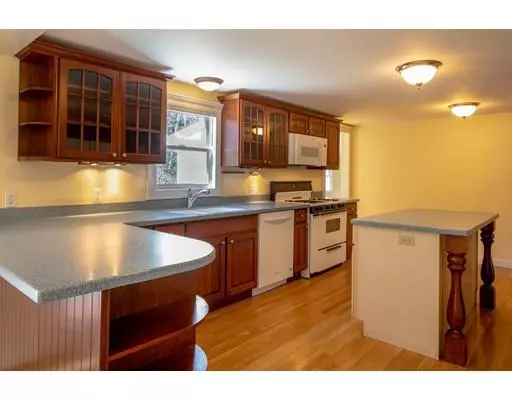$710,000
$735,000
3.4%For more information regarding the value of a property, please contact us for a free consultation.
5 Beds
3.5 Baths
3,355 SqFt
SOLD DATE : 05/24/2019
Key Details
Sold Price $710,000
Property Type Single Family Home
Sub Type Single Family Residence
Listing Status Sold
Purchase Type For Sale
Square Footage 3,355 sqft
Price per Sqft $211
MLS Listing ID 72453457
Sold Date 05/24/19
Style Colonial
Bedrooms 5
Full Baths 3
Half Baths 1
Year Built 1970
Annual Tax Amount $8,684
Tax Year 2018
Lot Size 0.460 Acres
Acres 0.46
Property Description
Now’s your chance to live in Mattapoisett’s desirable Holly Lane neighborhood where you’ll find beautiful homes, landscaped lots, and deeded beach rights for one of Mattapoisett’s most spectacular beaches. This LARGE 5br/4ba well-built colonial-style home has been improved upon through the years starting with a spacious 2nd floor master suite with built-ins, lots of closet space, ensuite bath, and home office alcove. Wander down the hall to find 4 additional bedrooms and 2 full baths all ideal for a growing family or for anyone looking for lots of living space. The central kitchen looks out over a landscaped backyard with outdoor shower and stone patio, abutting a sunroom with vaulted ceiling and adjacent library with built-ins. On the other side of the kitchen you’ll find a den complete with gas stove and a dining room and fireplaced living room. Also find shiny wood floors throughout and lots of room for storage whether it's in the outside shed, 2-car garage, or finished basement.
Location
State MA
County Plymouth
Area Neds Point
Zoning R30
Direction Ned's Point Rd. to Holly Lane to Tupola Lane
Rooms
Family Room Wainscoting, Gas Stove
Basement Full, Finished, Walk-Out Access, Interior Entry, Sump Pump
Primary Bedroom Level Second
Dining Room Wainscoting
Interior
Heating Forced Air, Natural Gas
Cooling Central Air
Flooring Wood, Tile, Carpet
Fireplaces Number 2
Fireplaces Type Living Room
Appliance Range, Dishwasher, Refrigerator, Gas Water Heater, Tank Water Heater, Utility Connections for Gas Range, Utility Connections for Electric Dryer
Laundry Washer Hookup
Exterior
Exterior Feature Rain Gutters, Storage, Professional Landscaping, Sprinkler System, Garden, Outdoor Shower
Garage Spaces 2.0
Community Features Public Transportation, Shopping, Tennis Court(s), Park, Walk/Jog Trails, Stable(s), Golf, Medical Facility, Laundromat, Bike Path, Conservation Area, Highway Access, House of Worship, Marina, Public School
Utilities Available for Gas Range, for Electric Dryer, Washer Hookup
Waterfront false
Waterfront Description Beach Front, Beach Access, Ocean, Walk to, 3/10 to 1/2 Mile To Beach, Beach Ownership(Private,Association,Deeded Rights)
Roof Type Shingle
Total Parking Spaces 4
Garage Yes
Building
Foundation Concrete Perimeter, Irregular
Sewer Public Sewer
Water Public
Schools
Elementary Schools Center/Ohs
Middle Schools Orrjhs
High Schools Orrhs
Others
Senior Community false
Acceptable Financing Contract
Listing Terms Contract
Read Less Info
Want to know what your home might be worth? Contact us for a FREE valuation!

Our team is ready to help you sell your home for the highest possible price ASAP
Bought with Darlene Alferes • Alferes Realty, Inc.

"My job is to find and attract mastery-based agents to the office, protect the culture, and make sure everyone is happy! "

