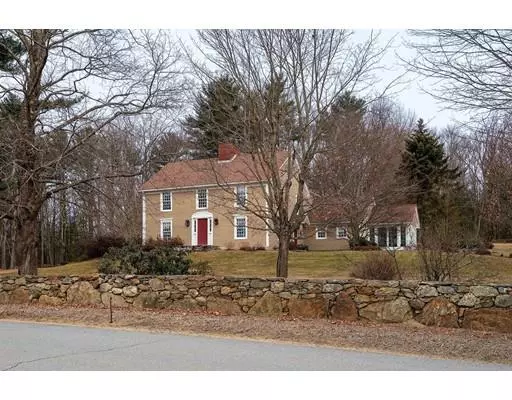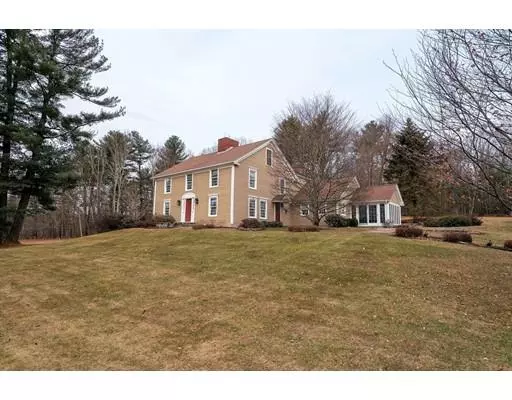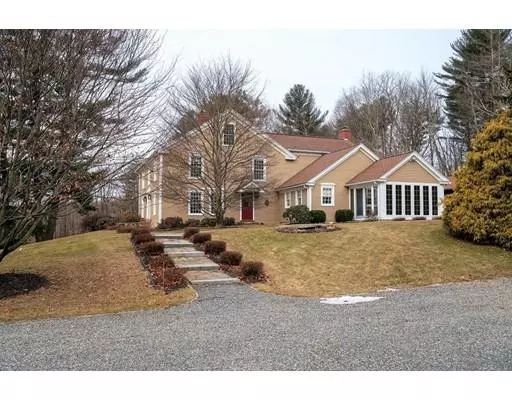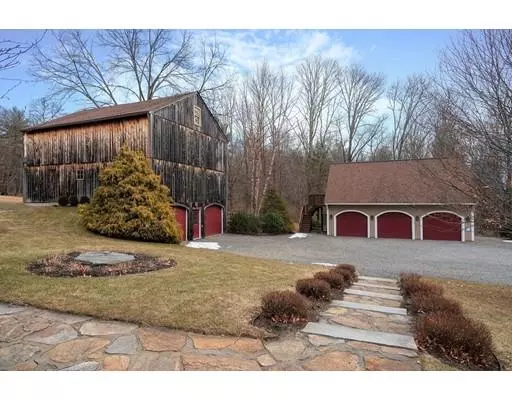$480,000
$489,900
2.0%For more information regarding the value of a property, please contact us for a free consultation.
3 Beds
2.5 Baths
3,371 SqFt
SOLD DATE : 06/07/2019
Key Details
Sold Price $480,000
Property Type Single Family Home
Sub Type Single Family Residence
Listing Status Sold
Purchase Type For Sale
Square Footage 3,371 sqft
Price per Sqft $142
MLS Listing ID 72453519
Sold Date 06/07/19
Style Colonial, Antique
Bedrooms 3
Full Baths 2
Half Baths 1
HOA Y/N false
Year Built 1760
Annual Tax Amount $5,676
Tax Year 2018
Lot Size 2.600 Acres
Acres 2.6
Property Description
Circa 1760, The Stevens Homestead. Wonderful center chimney antique Colonial exquisitely maintained and lovingly restored with attention to original detailing, materials and craftsmanship, yet updated with modern systems. Surrounded by sweeping grounds, extensive landscaping and stone walls, this property evokes the best of gracious 18th century country living. Inside find stunning wide pine floors (many original pumpkin pine), beamed ceilings and a fireplace in every first floor room. Stunning period Living Room and Dining Room, eat-in Kitchen, featuring large open cooking fireplace and working bake oven, original chestnut beams and french doors to brick patio, plus a huge Family Room addition with french doors to bright 3 season Sun Room. Second floor features 3 Bedrooms including fpld Master with whirlpool Bath and walk-in closet plus 2nd full Bath, Study & walk-up attic. Multi story post & beam Barn constructed with materials from 1806 structure, 3 car garage w/finished 2nd floor
Location
State MA
County Worcester
Zoning 101
Direction Easy commute from Worcester, Metro West, I 90 & I 84. Rte 9 W to Harrington to Shore Rd, Sign
Rooms
Family Room Closet/Cabinets - Custom Built, Flooring - Wood, French Doors, Exterior Access, Recessed Lighting
Basement Full, Interior Entry, Concrete, Unfinished
Primary Bedroom Level Second
Dining Room Beamed Ceilings, Closet/Cabinets - Custom Built, Flooring - Wood, Chair Rail
Kitchen Beamed Ceilings, Flooring - Wood, Dining Area, Countertops - Stone/Granite/Solid, French Doors, Kitchen Island, Chair Rail, Exterior Access, Remodeled
Interior
Interior Features Beamed Ceilings, Chair Rail, Ceiling - Cathedral, Ceiling - Beamed, Study, Sun Room
Heating Baseboard, Oil
Cooling None
Flooring Wood, Flooring - Wood
Fireplaces Number 5
Fireplaces Type Dining Room, Family Room, Kitchen, Living Room, Master Bedroom
Appliance Oven, Dishwasher, Disposal, Microwave, Countertop Range, Refrigerator, Washer, Dryer, Vacuum System, Plumbed For Ice Maker, Utility Connections for Electric Range, Utility Connections for Electric Oven, Utility Connections for Electric Dryer
Laundry Laundry Closet, Flooring - Wood, Main Level, Electric Dryer Hookup, Recessed Lighting, First Floor, Washer Hookup
Exterior
Exterior Feature Rain Gutters, Professional Landscaping, Stone Wall
Garage Spaces 5.0
Utilities Available for Electric Range, for Electric Oven, for Electric Dryer, Washer Hookup, Icemaker Connection
Waterfront false
Waterfront Description Beach Front, Lake/Pond, Walk to, Beach Ownership(Public)
Roof Type Shingle
Total Parking Spaces 10
Garage Yes
Building
Lot Description Cleared, Gentle Sloping
Foundation Stone
Sewer Private Sewer
Water Public, Private
Others
Senior Community false
Read Less Info
Want to know what your home might be worth? Contact us for a FREE valuation!

Our team is ready to help you sell your home for the highest possible price ASAP
Bought with The APEX Team • RE/MAX Results Realty

"My job is to find and attract mastery-based agents to the office, protect the culture, and make sure everyone is happy! "






