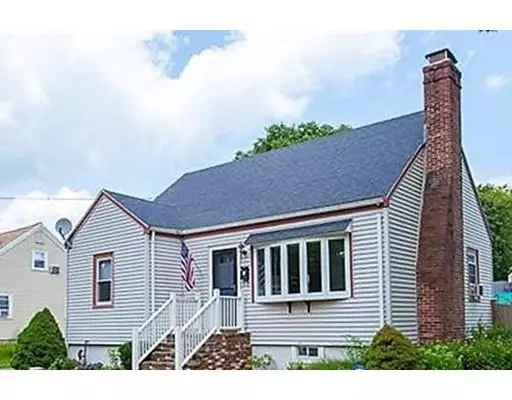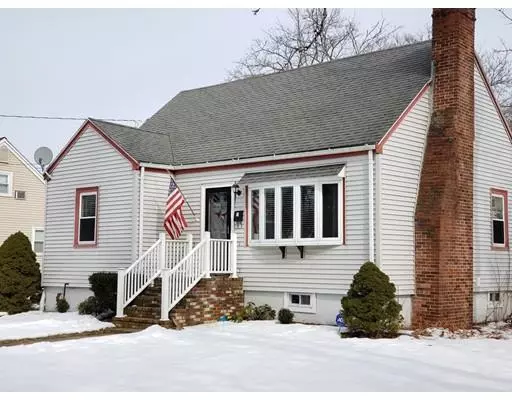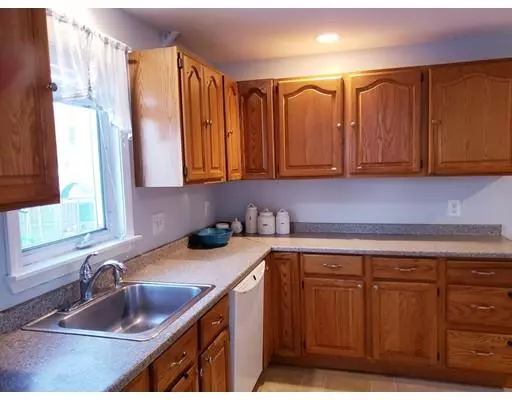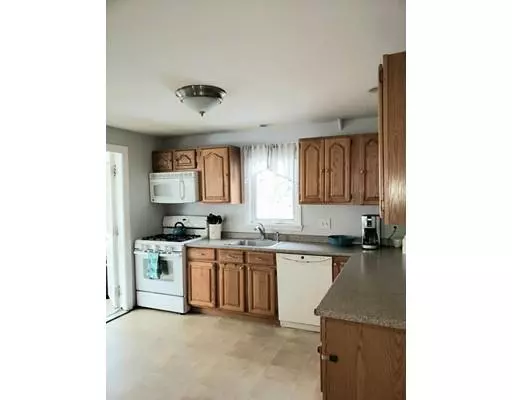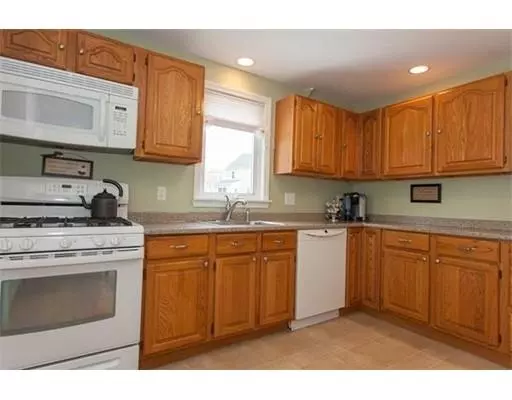$449,000
$429,900
4.4%For more information regarding the value of a property, please contact us for a free consultation.
3 Beds
1 Bath
1,200 SqFt
SOLD DATE : 04/12/2019
Key Details
Sold Price $449,000
Property Type Single Family Home
Sub Type Single Family Residence
Listing Status Sold
Purchase Type For Sale
Square Footage 1,200 sqft
Price per Sqft $374
MLS Listing ID 72455417
Sold Date 04/12/19
Style Cape
Bedrooms 3
Full Baths 1
Year Built 1948
Annual Tax Amount $5,263
Tax Year 2018
Lot Size 7,840 Sqft
Acres 0.18
Property Description
Dreaming of living in Danvers? Turn your dream into reality with this Adorable Cape-style home, perfect for everyone! Located on a quiet, one-way street in a highly-desired area. Meticulously maintained and freshly painted with many important upgrades. The home is bright and sunny featuring a first-floor Bedroom and Bath with 2 additional bedrooms upstairs (up plumbed for 2nd Bath); Front-to-back open concept kitchen/dining room; Brick fireplaced living room (working), hardwood floors, basement, and ample storage. Relax on the sun porch or new deck overlooking the generous fenced back yard. Updates completed are replacement windows, roof, a high efficiency heat system installed (2009); bathroom, deck, patio & fence. Conveniently located close to downtown, shops and eateries, walk to Holten school or Plains Park, Rt 62 & all major highways nearby. If you've been shopping for a move-in ready home in Danvers at a great price, you must come see this weekend as this will not last!
Location
State MA
County Essex
Zoning R1
Direction Conant Street to Trask Way (One way from Conant) across from Plains Park
Rooms
Basement Full, Walk-Out Access, Interior Entry, Sump Pump, Concrete
Primary Bedroom Level First
Dining Room Breakfast Bar / Nook, Open Floorplan
Kitchen Breakfast Bar / Nook, Open Floorplan, Breezeway
Interior
Heating Baseboard, Natural Gas
Cooling Window Unit(s)
Flooring Wood, Tile, Vinyl
Fireplaces Number 1
Fireplaces Type Living Room
Appliance Range, Dishwasher, Disposal, Refrigerator, Washer, Dryer, Electric Water Heater, Utility Connections for Gas Range, Utility Connections for Electric Dryer
Laundry In Basement, Washer Hookup
Exterior
Fence Fenced/Enclosed
Community Features Public Transportation, Shopping, Tennis Court(s), Park, Walk/Jog Trails, Golf, Medical Facility, Laundromat, Bike Path, Conservation Area, Highway Access, House of Worship, Marina, Private School, Public School, T-Station, University
Utilities Available for Gas Range, for Electric Dryer, Washer Hookup
Waterfront Description Beach Front, River, 1/10 to 3/10 To Beach, Beach Ownership(Other (See Remarks))
Roof Type Shingle
Total Parking Spaces 4
Garage No
Building
Foundation Concrete Perimeter
Sewer Public Sewer
Water Public
Schools
Elementary Schools Holten Richmond
High Schools Danvers High
Read Less Info
Want to know what your home might be worth? Contact us for a FREE valuation!

Our team is ready to help you sell your home for the highest possible price ASAP
Bought with Sandra Warren • J. Barrett & Company

"My job is to find and attract mastery-based agents to the office, protect the culture, and make sure everyone is happy! "

