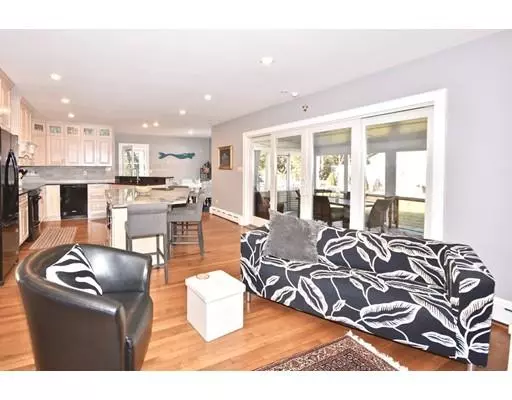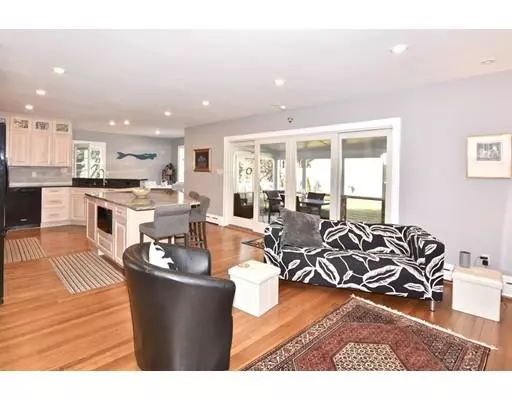$683,165
$729,000
6.3%For more information regarding the value of a property, please contact us for a free consultation.
3 Beds
2.5 Baths
2,488 SqFt
SOLD DATE : 06/17/2019
Key Details
Sold Price $683,165
Property Type Single Family Home
Sub Type Single Family Residence
Listing Status Sold
Purchase Type For Sale
Square Footage 2,488 sqft
Price per Sqft $274
Subdivision Village
MLS Listing ID 72458273
Sold Date 06/17/19
Style Ranch
Bedrooms 3
Full Baths 2
Half Baths 1
HOA Y/N false
Year Built 1953
Annual Tax Amount $8,109
Tax Year 2019
Lot Size 10,454 Sqft
Acres 0.24
Property Description
Village location - walk to beach, harbor, restaurants, churches, school, library, post office, and lighthouse. Much bigger on the inside than appears on the outside - not your ordinary Ranch. The kitchen is just about the width of the house with enough room for a sitting area, a sunny breakfast nook, plus a good sized pantry. The sliders open to a large screened in porch overlooking the backyard with numerous plantings. The living room features built-ins, fireplace and enough room for a large dining room table. The heated sun room abounds in natural light for all your plants. The 3 bedrooms are all a generous size with hardwood floors. There is a finished family room in the basement great for hanging out next to the fireplace. A walk-up attic is also a plus for great storage, central air and 2 car garage. Generator hook-up as well.
Location
State MA
County Plymouth
Zoning R30
Direction Rt. 6 to North St. left onto Water St. and up the hill to 11 Beacon
Rooms
Family Room Flooring - Stone/Ceramic Tile
Basement Full, Partially Finished, Interior Entry, Bulkhead, Sump Pump, Concrete
Primary Bedroom Level First
Kitchen Flooring - Hardwood, Pantry, Countertops - Stone/Granite/Solid, Kitchen Island, Cabinets - Upgraded, Exterior Access, Open Floorplan, Recessed Lighting
Interior
Interior Features Sun Room
Heating Central, Baseboard, Natural Gas
Cooling Central Air
Flooring Wood, Tile, Flooring - Hardwood
Fireplaces Number 2
Fireplaces Type Family Room, Living Room
Appliance Range, Dishwasher, Disposal, Microwave, Gas Water Heater, Utility Connections for Electric Range, Utility Connections for Electric Dryer
Laundry Flooring - Hardwood, First Floor, Washer Hookup
Exterior
Garage Spaces 2.0
Community Features Shopping, Tennis Court(s), Bike Path, Highway Access, House of Worship, Marina, Public School
Utilities Available for Electric Range, for Electric Dryer, Washer Hookup
Waterfront false
Waterfront Description Beach Front, Harbor, 1/10 to 3/10 To Beach, Beach Ownership(Public)
Roof Type Shingle
Total Parking Spaces 3
Garage Yes
Building
Lot Description Corner Lot, Level
Foundation Concrete Perimeter
Sewer Public Sewer
Water Public
Schools
Elementary Schools Center
Middle Schools Orrjr
High Schools Orrhs
Others
Senior Community false
Acceptable Financing Contract
Listing Terms Contract
Read Less Info
Want to know what your home might be worth? Contact us for a FREE valuation!

Our team is ready to help you sell your home for the highest possible price ASAP
Bought with Susan Haley • Conway - Mattapoisett

"My job is to find and attract mastery-based agents to the office, protect the culture, and make sure everyone is happy! "






