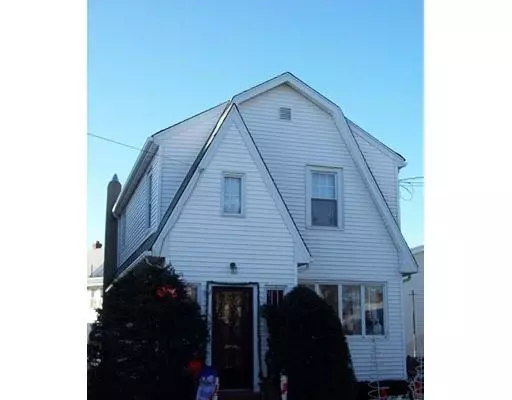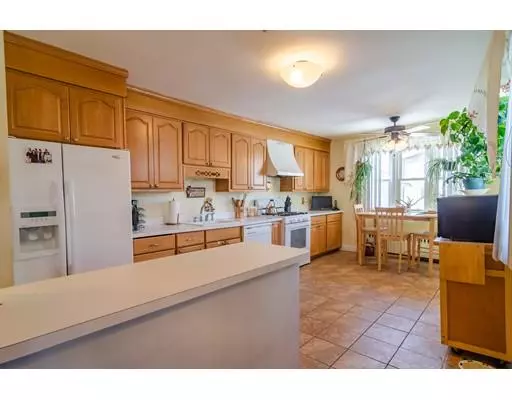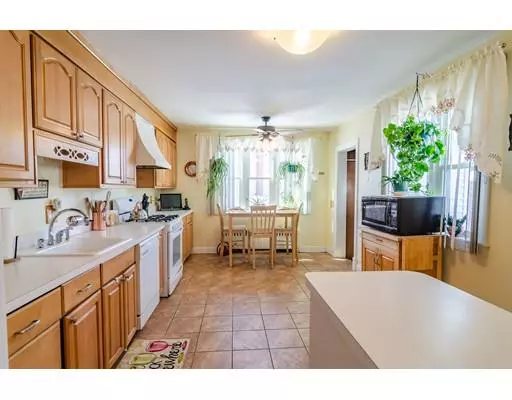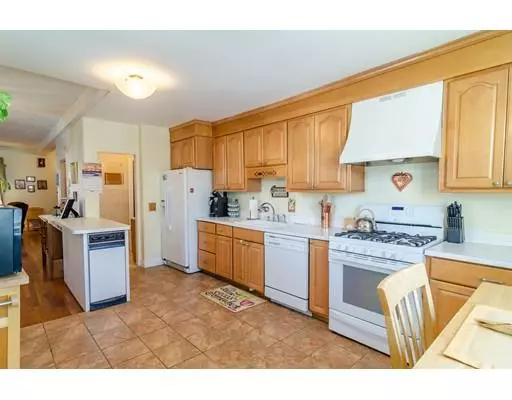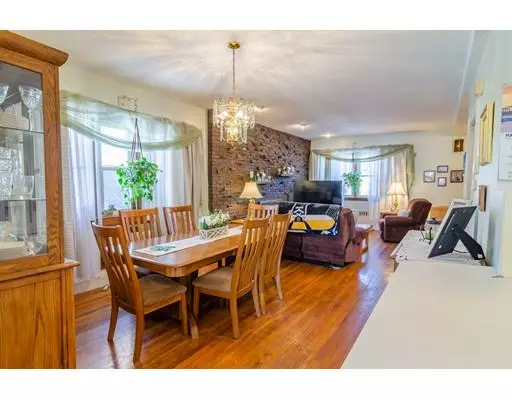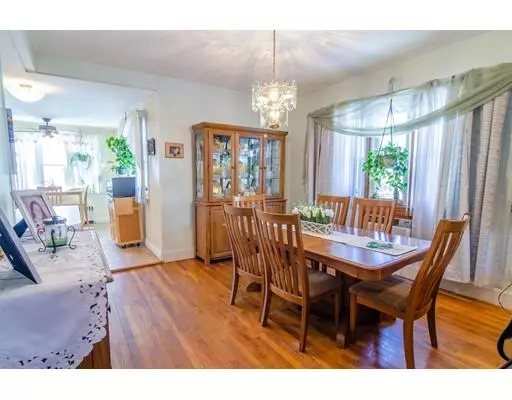$460,000
$449,000
2.4%For more information regarding the value of a property, please contact us for a free consultation.
3 Beds
1.5 Baths
1,310 SqFt
SOLD DATE : 04/25/2019
Key Details
Sold Price $460,000
Property Type Single Family Home
Sub Type Single Family Residence
Listing Status Sold
Purchase Type For Sale
Square Footage 1,310 sqft
Price per Sqft $351
MLS Listing ID 72458287
Sold Date 04/25/19
Style Colonial, Other (See Remarks)
Bedrooms 3
Full Baths 1
Half Baths 1
HOA Y/N false
Year Built 1900
Annual Tax Amount $5,129
Tax Year 2018
Lot Size 2,613 Sqft
Acres 0.06
Property Description
Conveniently located and close to everything. This home is open- concept from the living room to the dining room to the kitchen. There are mostly hardwood floors and some tile. The kitchen and bathroom have tile floors and both have updates. Enjoy the ambiance of the fireplace in the living room and also see it from both the dining room and kitchen. The family room in the basement boasts an additional 400 sf and gives the home so much more space. Both the family room and the laundry room have been renovated this past year. The light and bright, full sized bathroom has been updated and has a deep jacuzzi soaking tub. There is even an over sized hot water tank to accommodate the jacuzzi soaking tub! The home has lots of fresh paint. The back yard is already fenced in for you. There is a one car garage and 2 off street parking spots!! This is a HUGE bonus when living in the city! Come check this out and make this your new home.
Location
State MA
County Middlesex
Zoning AD
Direction Santilli Circle to Broadway to Second St.
Rooms
Family Room Flooring - Vinyl, Cable Hookup, Exterior Access, Lighting - Overhead
Basement Full, Partially Finished, Walk-Out Access, Interior Entry
Primary Bedroom Level Second
Dining Room Flooring - Hardwood, Open Floorplan
Kitchen Bathroom - Half, Peninsula, Lighting - Overhead
Interior
Interior Features Internet Available - Unknown
Heating Steam
Cooling Wall Unit(s)
Flooring Wood, Tile, Laminate
Fireplaces Number 1
Fireplaces Type Living Room
Appliance Range, Dishwasher, Trash Compactor, Refrigerator, Gas Water Heater, Tank Water Heater, Utility Connections for Gas Range, Utility Connections for Electric Oven
Laundry Cable Hookup, Dryer Hookup - Dual, Washer Hookup, In Basement
Exterior
Garage Spaces 1.0
Fence Fenced
Community Features Public Transportation, Shopping, Medical Facility, Public School
Utilities Available for Gas Range, for Electric Oven
Roof Type Shingle
Total Parking Spaces 2
Garage Yes
Building
Lot Description Level
Foundation Concrete Perimeter
Sewer Public Sewer
Water Public
Architectural Style Colonial, Other (See Remarks)
Schools
Elementary Schools Sumner Whittier
Middle Schools Sumner Whittier
High Schools Everett High
Others
Acceptable Financing Contract
Listing Terms Contract
Read Less Info
Want to know what your home might be worth? Contact us for a FREE valuation!

Our team is ready to help you sell your home for the highest possible price ASAP
Bought with Sandeep Basnet • Weichert REALTORS® Blueprint Brokers
"My job is to find and attract mastery-based agents to the office, protect the culture, and make sure everyone is happy! "

