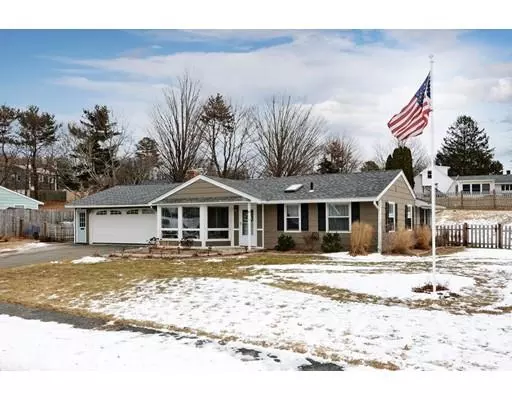$471,500
$479,000
1.6%For more information regarding the value of a property, please contact us for a free consultation.
2 Beds
1 Bath
1,251 SqFt
SOLD DATE : 05/13/2019
Key Details
Sold Price $471,500
Property Type Single Family Home
Sub Type Single Family Residence
Listing Status Sold
Purchase Type For Sale
Square Footage 1,251 sqft
Price per Sqft $376
Subdivision Woodvale
MLS Listing ID 72460131
Sold Date 05/13/19
Style Ranch
Bedrooms 2
Full Baths 1
HOA Y/N false
Year Built 1960
Annual Tax Amount $5,923
Tax Year 2019
Lot Size 0.500 Acres
Acres 0.5
Property Description
Move in ready! This tastefully decorated one level living home with a 2 car garage and open floor plan is what you've been waiting for! Cozy up in the living room with wood fireplace and wall off windows allowing plenty of natural sunlight in. The kitchen/dining and den areas are all open making it great space for parties and holidays. The kitchen has bright white cabinetry, granite counters, SS appliances, skylight, recess and pendant lighting. Open to the kitchen is the dining area with a slider that leads to the paver patio and expansive fenced yard. The den is that perfect space to set up home office, play/toy area or a quiet sitting area or 3rd bedroom. The large yard is fenced with paver patio and separate fire pit area. Rare 2 car garage with pull down attic for storage plus workshop area. Mudroom, laundry room, central air and storage shed.
Location
State MA
County Essex
Zoning R3
Direction Burley to Bradford to Old Burley to Tulane
Rooms
Primary Bedroom Level First
Dining Room Exterior Access, Open Floorplan, Recessed Lighting, Slider
Kitchen Skylight, Window(s) - Bay/Bow/Box, Countertops - Stone/Granite/Solid, Open Floorplan, Recessed Lighting, Stainless Steel Appliances, Peninsula, Lighting - Pendant
Interior
Interior Features Open Floorplan, Den, Mud Room
Heating Forced Air, Natural Gas, Propane
Cooling Central Air
Flooring Tile, Bamboo
Fireplaces Number 1
Fireplaces Type Living Room
Appliance Range, Dishwasher, Disposal, Microwave, Refrigerator, Propane Water Heater, Utility Connections for Electric Range, Utility Connections for Electric Dryer
Laundry Skylight, Flooring - Stone/Ceramic Tile, Electric Dryer Hookup, Washer Hookup, First Floor
Exterior
Exterior Feature Storage
Garage Spaces 2.0
Fence Fenced/Enclosed, Fenced
Community Features Shopping, Park, Bike Path, Highway Access, Public School
Utilities Available for Electric Range, for Electric Dryer, Washer Hookup
Roof Type Shingle
Total Parking Spaces 4
Garage Yes
Building
Foundation Slab
Sewer Public Sewer
Water Public
Schools
Elementary Schools Thorpe
Middle Schools Hrms
High Schools Dhs
Read Less Info
Want to know what your home might be worth? Contact us for a FREE valuation!

Our team is ready to help you sell your home for the highest possible price ASAP
Bought with Lisa Sullivan • Assurance Real Estate, LLC

"My job is to find and attract mastery-based agents to the office, protect the culture, and make sure everyone is happy! "






