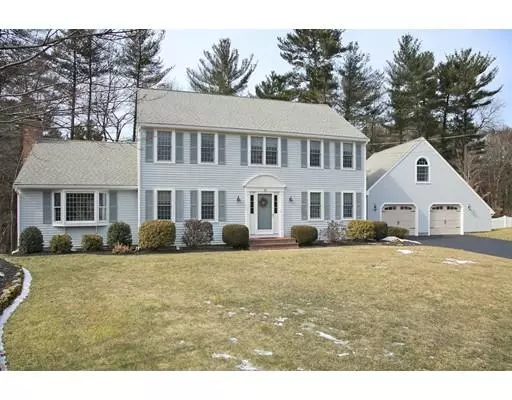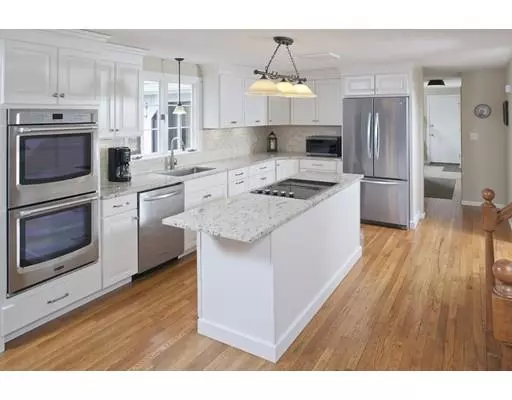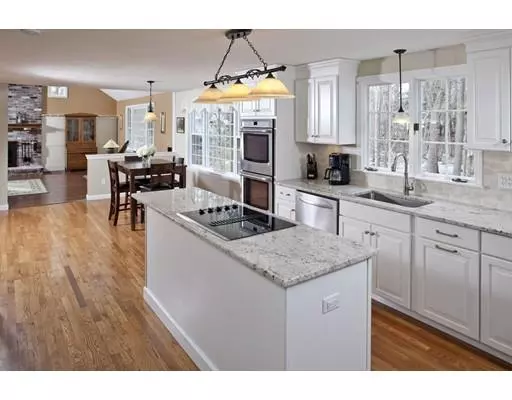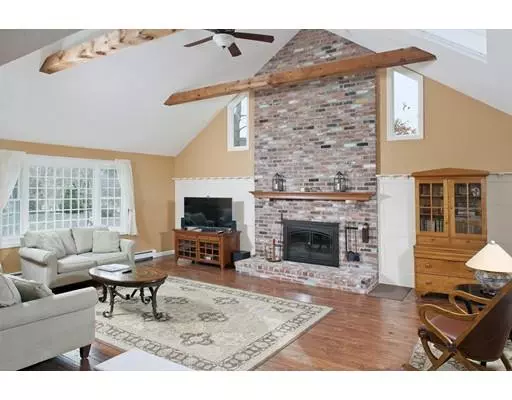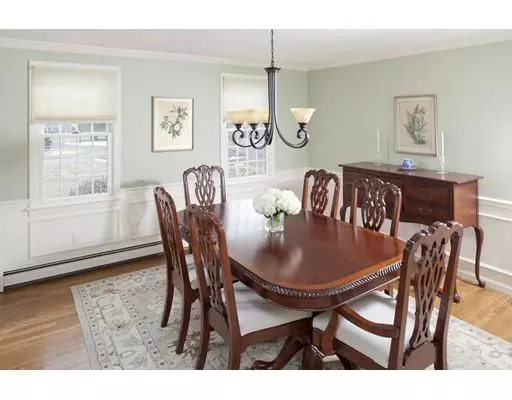$735,000
$729,900
0.7%For more information regarding the value of a property, please contact us for a free consultation.
3 Beds
2.5 Baths
3,858 SqFt
SOLD DATE : 05/15/2019
Key Details
Sold Price $735,000
Property Type Single Family Home
Sub Type Single Family Residence
Listing Status Sold
Purchase Type For Sale
Square Footage 3,858 sqft
Price per Sqft $190
MLS Listing ID 72461676
Sold Date 05/15/19
Style Colonial
Bedrooms 3
Full Baths 2
Half Baths 1
Year Built 1985
Annual Tax Amount $10,292
Tax Year 2018
Lot Size 1.820 Acres
Acres 1.82
Property Description
Tucked into a cul de sac location this classic home offers space, privacy and convenience! Unique design features a rear staircase and expansive family room with cathedral ceiling, custom woodwork and floor to ceiling fireplace. A sunny granite kitchen with double ovens and island cooktop boasts a generous dining area with picture window that overlooks a beautiful natural scene. Formal living and dining rooms with wainscoting and crown molding. Huge walk out lower level with 3 finished rooms has fireplaced second family room, huge game room and gym. The 4 bedroom septic allows for easy expansion of unfinished space over garage or recreate the former bedroom on second floor. Newer updates that include a state of the art Buderus heating system with hot water storage, new oil tank, many new windows, garage doors and covered gutters all make this home move in ready!
Location
State MA
County Plymouth
Zoning Res
Direction Union St to Hearthstone to Fieldstone
Rooms
Family Room Skylight, Cathedral Ceiling(s), Beamed Ceilings, Flooring - Wood, Window(s) - Bay/Bow/Box, Cable Hookup, Open Floorplan
Basement Full, Finished, Walk-Out Access, Interior Entry
Primary Bedroom Level Second
Dining Room Flooring - Hardwood, Wainscoting, Crown Molding
Kitchen Flooring - Hardwood, Dining Area, Pantry, Countertops - Stone/Granite/Solid, Kitchen Island, Cabinets - Upgraded, Open Floorplan, Recessed Lighting, Stainless Steel Appliances
Interior
Interior Features Slider, Closet/Cabinets - Custom Built, Open Floor Plan, Recessed Lighting, Closet, Entrance Foyer, Sun Room, Play Room, Exercise Room, Bonus Room
Heating Baseboard, Oil, Fireplace
Cooling Central Air
Flooring Tile, Carpet, Hardwood, Flooring - Hardwood, Flooring - Wood, Flooring - Wall to Wall Carpet
Fireplaces Number 2
Fireplaces Type Family Room
Appliance Oven, Dishwasher, Countertop Range, Refrigerator, Water Heater(Separate Booster), Utility Connections for Electric Range, Utility Connections for Electric Oven, Utility Connections for Electric Dryer
Laundry First Floor, Washer Hookup
Exterior
Exterior Feature Rain Gutters
Garage Spaces 2.0
Fence Fenced/Enclosed, Fenced
Community Features Shopping, Highway Access, House of Worship
Utilities Available for Electric Range, for Electric Oven, for Electric Dryer, Washer Hookup
Waterfront false
Roof Type Shingle
Total Parking Spaces 4
Garage Yes
Building
Lot Description Cul-De-Sac, Wooded
Foundation Concrete Perimeter
Sewer Private Sewer
Water Public
Others
Senior Community false
Read Less Info
Want to know what your home might be worth? Contact us for a FREE valuation!

Our team is ready to help you sell your home for the highest possible price ASAP
Bought with Midge Durgin • Coldwell Banker Residential Brokerage - Hingham

"My job is to find and attract mastery-based agents to the office, protect the culture, and make sure everyone is happy! "

