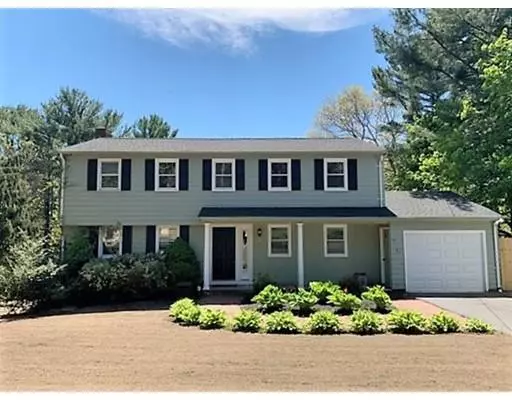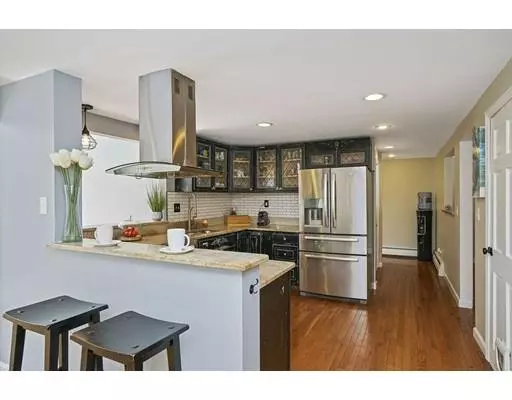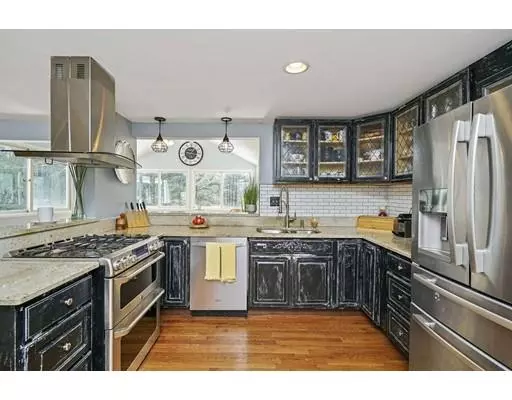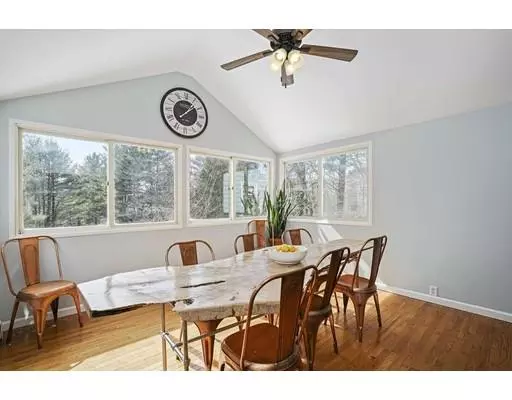$525,000
$525,000
For more information regarding the value of a property, please contact us for a free consultation.
4 Beds
2.5 Baths
3,146 SqFt
SOLD DATE : 07/19/2019
Key Details
Sold Price $525,000
Property Type Single Family Home
Sub Type Single Family Residence
Listing Status Sold
Purchase Type For Sale
Square Footage 3,146 sqft
Price per Sqft $166
Subdivision Blackmount
MLS Listing ID 72464289
Sold Date 07/19/19
Style Colonial
Bedrooms 4
Full Baths 2
Half Baths 1
HOA Y/N false
Year Built 1966
Annual Tax Amount $6,409
Tax Year 2019
Lot Size 0.860 Acres
Acres 0.86
Property Description
LIVE NEIGHBORHOOD .....four bedroom home located in cul-de-sac neighborhood close to shopping, dining, schools and beach. Wooded rear views offer privacy abutting working cranberry bogs. Large entryway brings you into kitchen that opens up to vaulted sunroom with lots of windows and light. Four generous sized bedrooms with master bath located on the second floor. Walkout lower level provides space for home office, recreation room and ample storage. The 2200 square foot tiered deck is perfect for summer entertaining, along with three sheds for storage. Inside of home freshly painted, new bamboo floors in game room on lower level, new garage door, new front door, new vanity in second floor bathroom, and newly installed ceiling fans on main floor. Brand new roof! New four bedroom septic system just installed! One year home warranty being offered. Enjoy all Marshfield has to offer!
Location
State MA
County Plymouth
Zoning R-2
Direction 139 east, right on Webster, right on Whitford Drive, left on Whitford Circle. Property on the left.
Rooms
Family Room Flooring - Wood, Window(s) - Picture, Exterior Access, Recessed Lighting
Basement Full, Partially Finished, Walk-Out Access, Interior Entry, Concrete
Primary Bedroom Level Second
Dining Room Flooring - Hardwood
Kitchen Flooring - Hardwood, Countertops - Stone/Granite/Solid, Stainless Steel Appliances, Peninsula
Interior
Interior Features Ceiling Fan(s), Home Office, Game Room, Sitting Room, Foyer
Heating Baseboard, Natural Gas, Fireplace
Cooling None
Flooring Tile, Bamboo, Hardwood, Flooring - Wood, Flooring - Hardwood
Fireplaces Number 1
Appliance Range, Dishwasher, Refrigerator, Gas Water Heater, Utility Connections for Gas Range, Utility Connections for Gas Oven, Utility Connections for Electric Dryer
Laundry First Floor, Washer Hookup
Exterior
Exterior Feature Rain Gutters
Garage Spaces 1.0
Community Features Shopping, Park, Walk/Jog Trails, Golf, Medical Facility, Conservation Area, Highway Access, Public School
Utilities Available for Gas Range, for Gas Oven, for Electric Dryer, Washer Hookup
Waterfront false
Waterfront Description Beach Front, Ocean, Beach Ownership(Public)
Roof Type Shingle
Total Parking Spaces 4
Garage Yes
Building
Lot Description Wooded, Sloped
Foundation Concrete Perimeter
Sewer Private Sewer
Water Public
Schools
Elementary Schools Gov. Winslow
Middle Schools Furnace Brook
High Schools Mhs
Others
Senior Community false
Read Less Info
Want to know what your home might be worth? Contact us for a FREE valuation!

Our team is ready to help you sell your home for the highest possible price ASAP
Bought with Jeanne Mulvaney • Molisse Realty Group

"My job is to find and attract mastery-based agents to the office, protect the culture, and make sure everyone is happy! "






