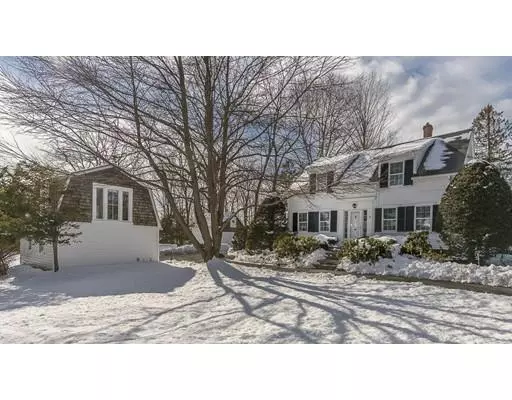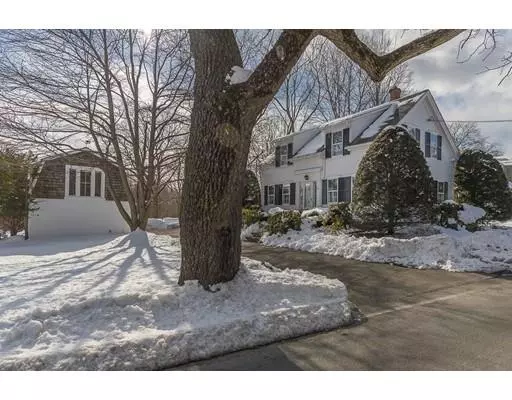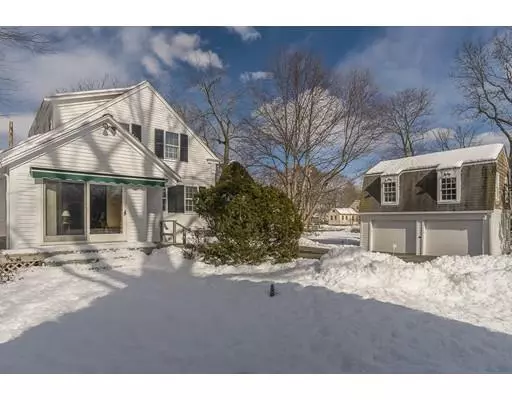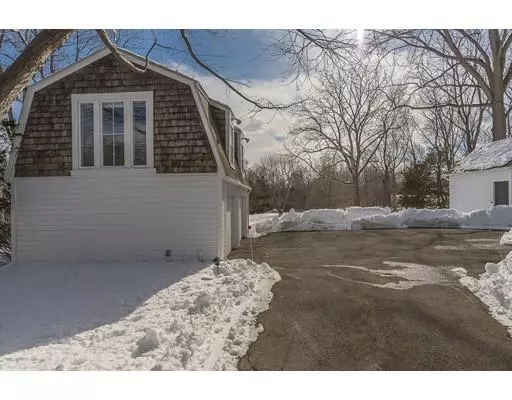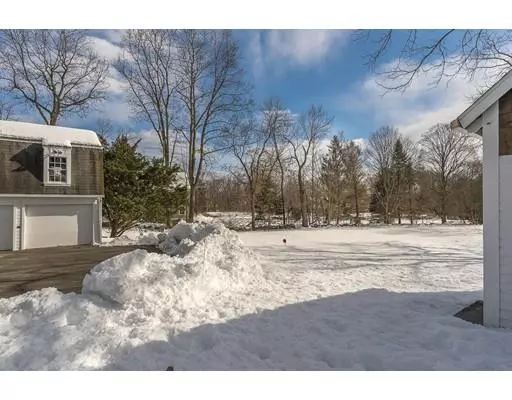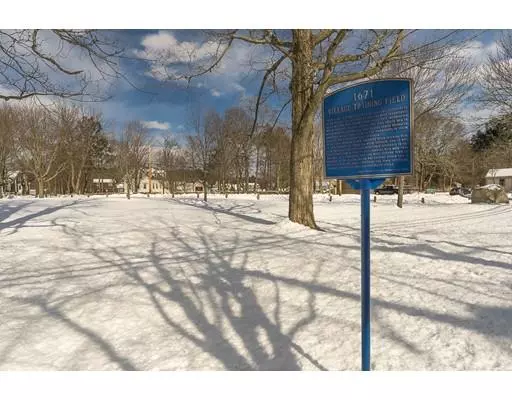$460,000
$449,000
2.4%For more information regarding the value of a property, please contact us for a free consultation.
3 Beds
1.5 Baths
1,485 SqFt
SOLD DATE : 05/07/2019
Key Details
Sold Price $460,000
Property Type Single Family Home
Sub Type Single Family Residence
Listing Status Sold
Purchase Type For Sale
Square Footage 1,485 sqft
Price per Sqft $309
MLS Listing ID 72467933
Sold Date 05/07/19
Style Colonial
Bedrooms 3
Full Baths 1
Half Baths 1
HOA Y/N false
Year Built 1842
Annual Tax Amount $5,431
Tax Year 2019
Lot Size 1.000 Acres
Acres 1.0
Property Description
Well maintained, pride of ownership, 3 bedroom, 1.5 bath colonial, with beautiful wide pine floors and added bonus is detached 2-car garage with 2nd floor potential. Home features large, eat-in kitchen with plenty of counter space, cabinets and extra pantry; heated sunroom with slider to patio overlooking flat, acre of land with exquisite plantings. Spacious, formal dining room with built-in china cabinet, comfortable living room and den with custom built-in cabinets. Combined half bath and laundry room round out 1st floor. Second floor master bedroom with walk in closet, 2 additional bedrooms and full bath. Full basement with new bulkhead and French drain. Ideally situated near Endicott Park, Highland School, major routes and shopping. This is a home you will not want to miss!!
Location
State MA
County Essex
Zoning R2
Direction Located near Hobart street
Rooms
Basement Full, Bulkhead, Sump Pump, Concrete, Unfinished
Primary Bedroom Level Second
Dining Room Closet/Cabinets - Custom Built, Flooring - Wood
Kitchen Flooring - Vinyl, Dining Area, Pantry, Exterior Access, Open Floorplan, Recessed Lighting
Interior
Interior Features Closet/Cabinets - Custom Built, Slider, Den, Sun Room
Heating Baseboard, Natural Gas
Cooling None, Whole House Fan
Flooring Wood, Vinyl, Carpet
Appliance Range, Dishwasher, Disposal, Microwave, Refrigerator, Washer, Dryer, Gas Water Heater, Tank Water Heater, Utility Connections for Electric Range
Laundry First Floor
Exterior
Exterior Feature Storage, Sprinkler System
Garage Spaces 2.0
Community Features Park, Highway Access, House of Worship, Public School
Utilities Available for Electric Range
Roof Type Shingle
Total Parking Spaces 4
Garage Yes
Building
Foundation Stone, Brick/Mortar
Sewer Public Sewer
Water Public
Read Less Info
Want to know what your home might be worth? Contact us for a FREE valuation!

Our team is ready to help you sell your home for the highest possible price ASAP
Bought with Kathleen Sullivan • RE/MAX Advantage Real Estate

"My job is to find and attract mastery-based agents to the office, protect the culture, and make sure everyone is happy! "

