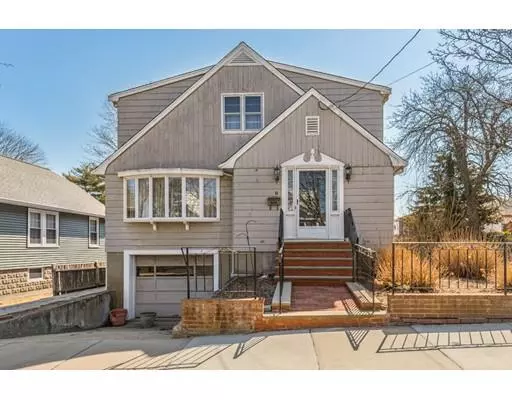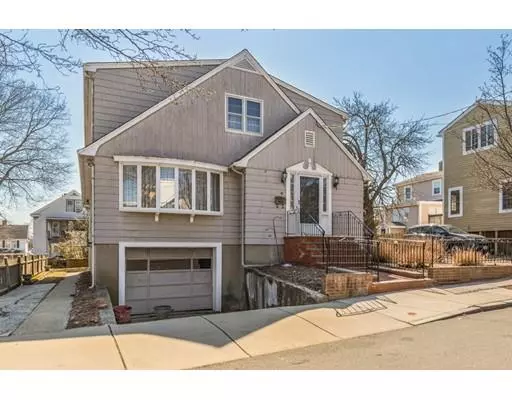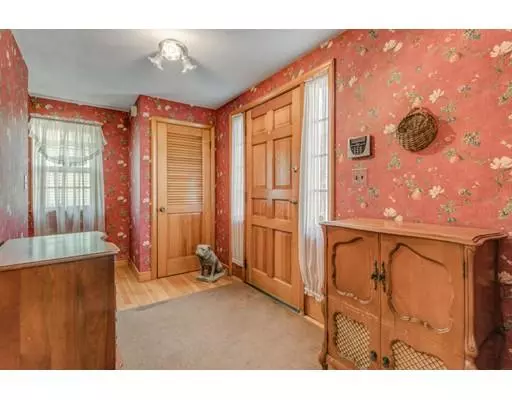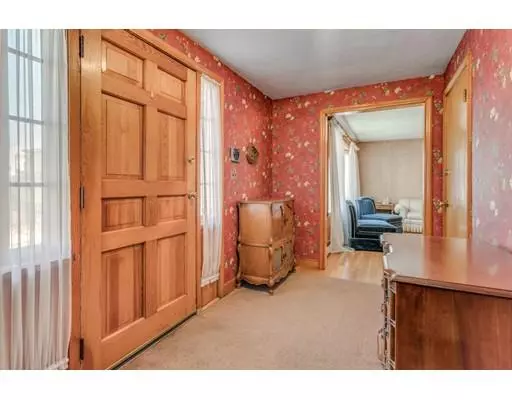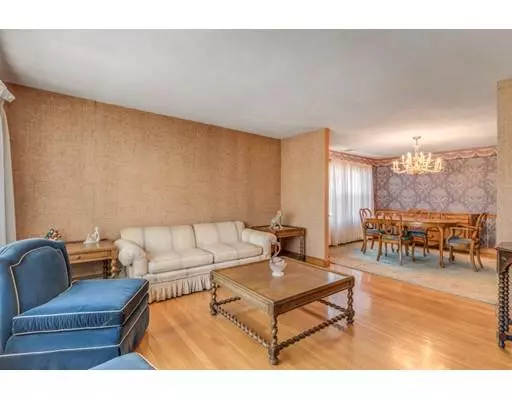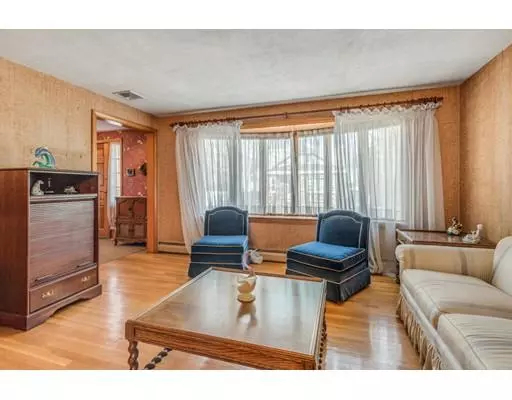$525,000
$524,900
For more information regarding the value of a property, please contact us for a free consultation.
5 Beds
2 Baths
2,776 SqFt
SOLD DATE : 04/29/2019
Key Details
Sold Price $525,000
Property Type Single Family Home
Sub Type Single Family Residence
Listing Status Sold
Purchase Type For Sale
Square Footage 2,776 sqft
Price per Sqft $189
MLS Listing ID 72468784
Sold Date 04/29/19
Style Cape
Bedrooms 5
Full Baths 2
HOA Y/N false
Year Built 1960
Annual Tax Amount $5,870
Tax Year 2019
Lot Size 3,920 Sqft
Acres 0.09
Property Description
Hurry!! This is the one you have been waiting for! Perfect for any size family! Giant 8 room 4-5 Bedroom, 2 full bath Expanded Cape style home offers: large living room with bay window, 1st floor family room, 1st floor bedroom with closet, dining area off kitchen, fully appliance kitchen with cook top stove and wall oven, 1st floor full bath, entry foyer and hardwood floors in all rooms except dining and kitchen areas. Huge amount of space on this level. 2nd floors has 4 very large bedrooms all with closets and hardwood floors and full ct bath. Lower level is unfinished and offers future expansion if needed. Central air, one car under garage, fenced yard, 2 zone FHW/gas heat, and so much more! Home does need exterior paint and minor interior updating. Not a home to miss! OPEN HOUSE Sunday March 24th from 1-3 pm. Don't miss this fine home!!!
Location
State MA
County Middlesex
Area Glendale
Zoning DD
Direction Central Ave to Cedar Street to Moody Ave
Rooms
Family Room Flooring - Hardwood
Basement Full, Walk-Out Access, Interior Entry, Concrete
Primary Bedroom Level Second
Dining Room Flooring - Vinyl
Kitchen Flooring - Vinyl
Interior
Heating Baseboard, Natural Gas
Cooling Central Air
Flooring Hardwood
Appliance Range, Dishwasher, Disposal, Gas Water Heater, Tank Water Heater, Utility Connections for Gas Range
Laundry In Basement
Exterior
Garage Spaces 1.0
Fence Fenced/Enclosed, Fenced
Community Features Public Transportation, Shopping, Tennis Court(s), Park, Medical Facility, Laundromat, Conservation Area, Highway Access, House of Worship, Private School, Public School, Sidewalks
Utilities Available for Gas Range
View Y/N Yes
View City View(s), City
Roof Type Shingle
Total Parking Spaces 1
Garage Yes
Building
Lot Description Level
Foundation Concrete Perimeter
Sewer Public Sewer
Water Public
Architectural Style Cape
Read Less Info
Want to know what your home might be worth? Contact us for a FREE valuation!

Our team is ready to help you sell your home for the highest possible price ASAP
Bought with Haiqing Yu • Home Harmony Realty
"My job is to find and attract mastery-based agents to the office, protect the culture, and make sure everyone is happy! "

