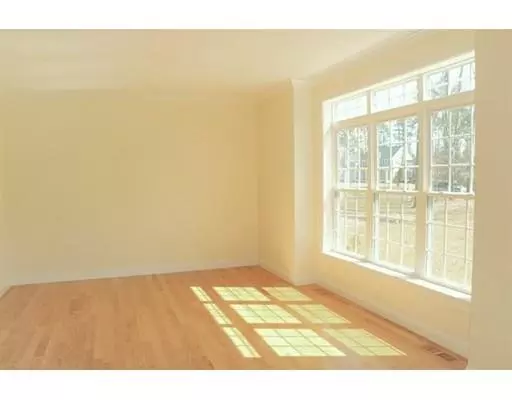$749,000
$759,000
1.3%For more information regarding the value of a property, please contact us for a free consultation.
4 Beds
2.5 Baths
3,482 SqFt
SOLD DATE : 07/12/2019
Key Details
Sold Price $749,000
Property Type Single Family Home
Sub Type Single Family Residence
Listing Status Sold
Purchase Type For Sale
Square Footage 3,482 sqft
Price per Sqft $215
Subdivision Stable Ridge Estates
MLS Listing ID 72472397
Sold Date 07/12/19
Style Colonial
Bedrooms 4
Full Baths 2
Half Baths 1
HOA Fees $37/ann
HOA Y/N true
Year Built 2018
Tax Year 2018
Lot Size 0.710 Acres
Acres 0.71
Property Description
Welcome to Stable Ridge Estates, an enclave/ cul de sac of high-end custom built homes. Almost 3500 sq ft of luxury living in this Brand New, stunning, stone front center entrance colonial perfectly sited on a large lot at the end of a cul de sac. Enter the charming 2-story foyer with custom staircase and gleaming hardwood floors. The Inviting living room and formal dining rooms flow directly off the gracious foyer. The custom millwork is stunning.The Gourmet kitchen features new stainless steel appliances, gorgeous granite, high-end finishes and custom cabinetry including a wine/dry bar. The sunny breakfast area leads directly to a fireplaced Great Room with 2 oversized sliders leading to a large deck and backyard perfect for entertaining. The second floor features 4 large bedrooms. The gracious fireplaced master suite features 2 huge closets and a sitting area. The en suite spa-like bath features custom tile, double vanity and a huge jetted soaking tub. The perfect retreat!
Location
State MA
County Plymouth
Zoning RES
Direction Last home at the end of the cul de sac on the right.
Rooms
Basement Full
Primary Bedroom Level Second
Dining Room Flooring - Hardwood, Window(s) - Picture, Wainscoting
Kitchen Flooring - Hardwood, Countertops - Stone/Granite/Solid, Countertops - Upgraded, Cabinets - Upgraded, Deck - Exterior, Exterior Access, Open Floorplan, Recessed Lighting, Remodeled, Stainless Steel Appliances, Gas Stove
Interior
Interior Features Open Floorplan, Recessed Lighting, Slider, Bathroom - Half, Closet, Open Floor Plan, Ceiling - Cathedral, Balcony - Interior, Wainscoting, Great Room, Mud Room, Foyer, Other
Heating Central, Forced Air, Natural Gas, Fireplace(s)
Cooling Central Air, Dual
Flooring Wood, Tile, Carpet, Hardwood, Flooring - Hardwood, Flooring - Stone/Ceramic Tile
Fireplaces Number 2
Fireplaces Type Master Bedroom
Appliance Range, Dishwasher, Microwave, Refrigerator, Gas Water Heater, Leased Heater, Plumbed For Ice Maker, Utility Connections for Gas Range, Utility Connections for Gas Dryer
Laundry Flooring - Stone/Ceramic Tile, Gas Dryer Hookup, Remodeled, Washer Hookup, Second Floor
Exterior
Exterior Feature Balcony / Deck, Balcony - Exterior, Professional Landscaping
Garage Spaces 2.0
Fence Fenced/Enclosed
Community Features Public Transportation, Shopping, Pool, Park, Walk/Jog Trails, Stable(s), Golf, Medical Facility, Bike Path, Conservation Area, Highway Access, House of Worship, Public School, Sidewalks
Utilities Available for Gas Range, for Gas Dryer, Icemaker Connection
Waterfront false
View Y/N Yes
View Scenic View(s)
Roof Type Shingle
Total Parking Spaces 8
Garage Yes
Building
Lot Description Wooded, Cleared
Foundation Concrete Perimeter
Sewer Private Sewer
Water Public
Schools
Elementary Schools Cedar/Center
Middle Schools Hms
High Schools Hhs
Read Less Info
Want to know what your home might be worth? Contact us for a FREE valuation!

Our team is ready to help you sell your home for the highest possible price ASAP
Bought with Tony Falco • Falco Realty Group

"My job is to find and attract mastery-based agents to the office, protect the culture, and make sure everyone is happy! "






