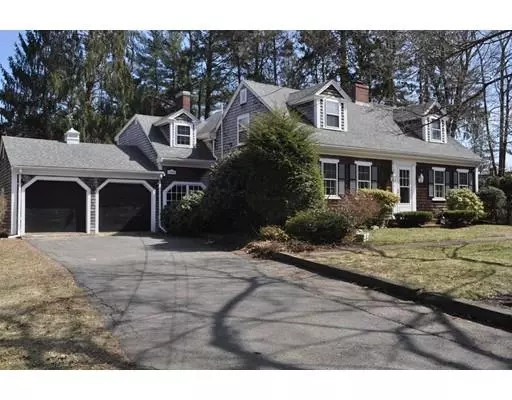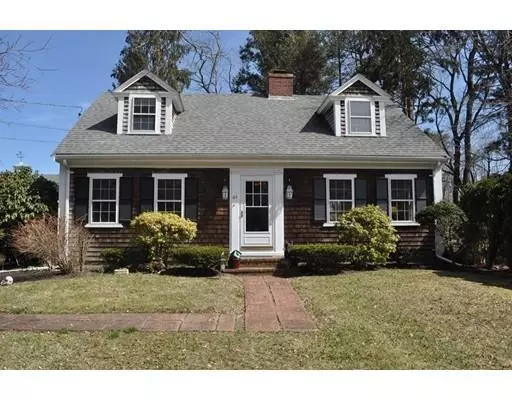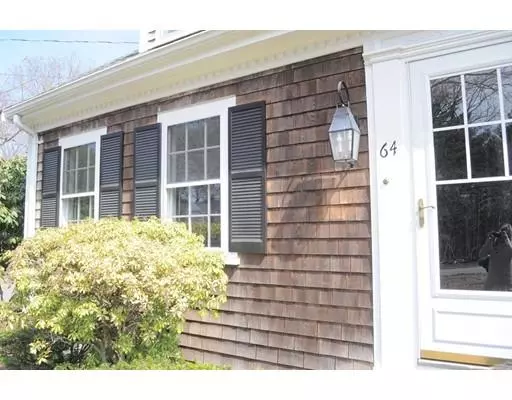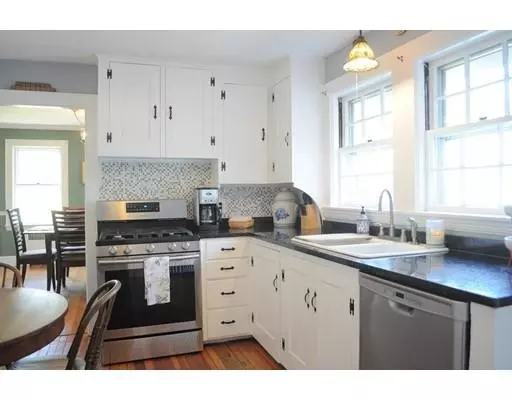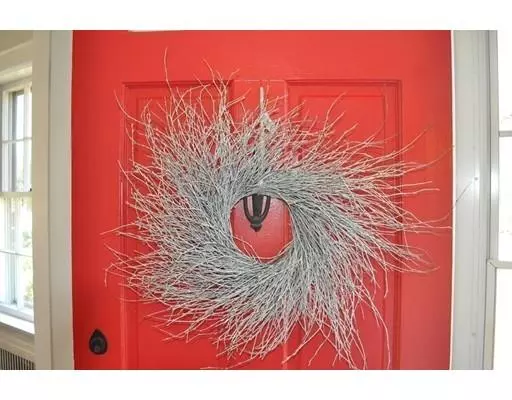$419,900
$419,900
For more information regarding the value of a property, please contact us for a free consultation.
4 Beds
1.5 Baths
2,441 SqFt
SOLD DATE : 05/31/2019
Key Details
Sold Price $419,900
Property Type Single Family Home
Sub Type Single Family Residence
Listing Status Sold
Purchase Type For Sale
Square Footage 2,441 sqft
Price per Sqft $172
MLS Listing ID 72476894
Sold Date 05/31/19
Style Cape
Bedrooms 4
Full Baths 1
Half Baths 1
HOA Y/N false
Year Built 1940
Annual Tax Amount $5,428
Tax Year 2019
Lot Size 0.820 Acres
Acres 0.82
Property Description
Charming New England Cape along a tree lined country road. This spacious home features a sun splashed eat in kitchen with stainless steel appliances, granite counter tops and hardwood flooring leading into a formal dining room with custom built-ins. The front to back living room offers a centered fireplace, built-ins and plenty of windows allowing for an abundance of natural sunlight. This home blends both informal and formal living spaces. Perfect for entertaining and hosting family parties and friendly gatherings. The first floor also features an in home office, and a fireplaced family room with wide pine floors and beamed wood ceiling. Second floor features 4 generous sized bedrooms with hardwood floors throughout. Lower level is partially finished with fireplace, perfect for playroom or entertaining space. Three season sun porch with wood burning stove overlooking private landscaped yard. This home is located minutes to the highway, schools. and shopping.
Location
State MA
County Plymouth
Zoning res
Direction Route 106 to South Elm.
Rooms
Family Room Beamed Ceilings, Flooring - Wood
Basement Full, Partially Finished
Primary Bedroom Level Second
Dining Room Closet/Cabinets - Custom Built, Flooring - Wood
Kitchen Flooring - Wood, Countertops - Stone/Granite/Solid, Stainless Steel Appliances
Interior
Interior Features Closet, Closet/Cabinets - Custom Built, Home Office, Bonus Room, Sun Room
Heating Natural Gas, Fireplace
Cooling None
Flooring Wood, Flooring - Wood, Flooring - Wall to Wall Carpet, Flooring - Laminate
Fireplaces Number 3
Fireplaces Type Family Room, Living Room, Wood / Coal / Pellet Stove
Appliance Range, Dishwasher, Refrigerator, Gas Water Heater, Utility Connections for Gas Range, Utility Connections for Electric Dryer
Laundry Gas Dryer Hookup, Washer Hookup, First Floor
Exterior
Exterior Feature Rain Gutters, Storage
Garage Spaces 2.0
Community Features Shopping, Park, Stable(s), Golf, Medical Facility, Conservation Area, Highway Access, House of Worship, Public School
Utilities Available for Gas Range, for Electric Dryer, Washer Hookup
Roof Type Shingle
Total Parking Spaces 4
Garage Yes
Building
Lot Description Level
Foundation Concrete Perimeter
Sewer Private Sewer
Water Public
Schools
High Schools Wb High School
Others
Senior Community false
Acceptable Financing Contract
Listing Terms Contract
Read Less Info
Want to know what your home might be worth? Contact us for a FREE valuation!

Our team is ready to help you sell your home for the highest possible price ASAP
Bought with Lorraine DeMatteo • Keller Williams Elite

"My job is to find and attract mastery-based agents to the office, protect the culture, and make sure everyone is happy! "

