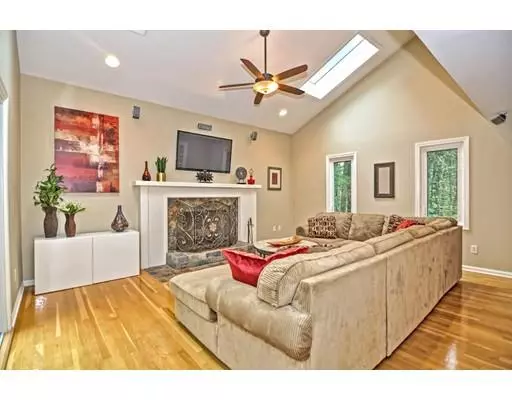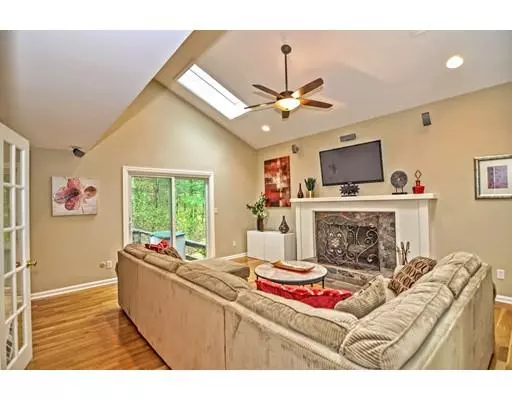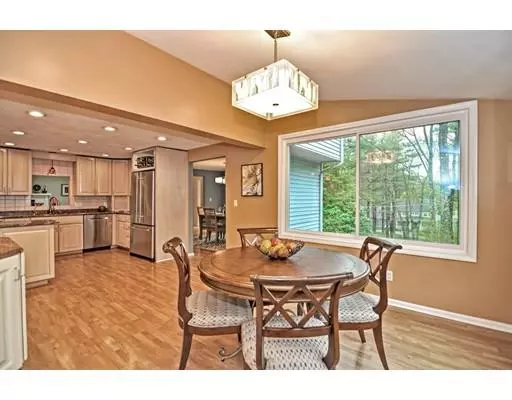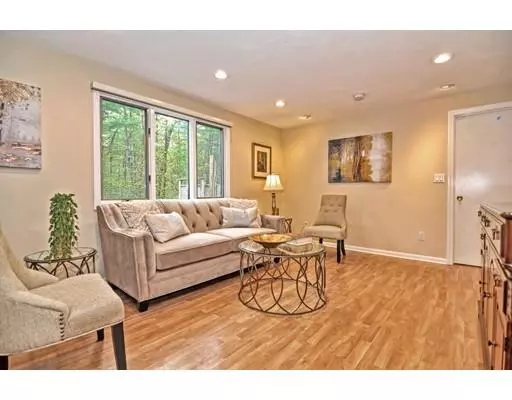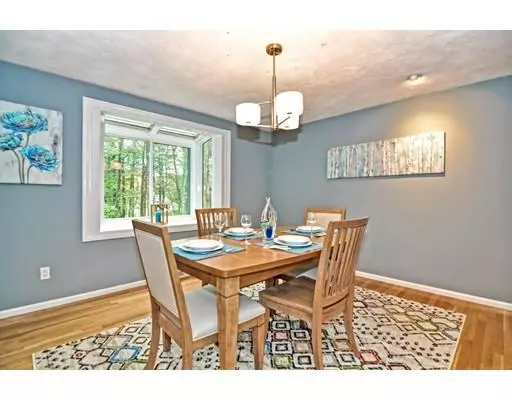$633,500
$645,000
1.8%For more information regarding the value of a property, please contact us for a free consultation.
3 Beds
2.5 Baths
3,084 SqFt
SOLD DATE : 06/28/2019
Key Details
Sold Price $633,500
Property Type Single Family Home
Sub Type Single Family Residence
Listing Status Sold
Purchase Type For Sale
Square Footage 3,084 sqft
Price per Sqft $205
Subdivision Near Sharon Woods
MLS Listing ID 72477168
Sold Date 06/28/19
Style Colonial, Contemporary
Bedrooms 3
Full Baths 2
Half Baths 1
HOA Y/N false
Year Built 1979
Annual Tax Amount $10,939
Tax Year 2019
Lot Size 0.920 Acres
Acres 0.92
Property Description
BRIGHT, LIGHT AND FABULOUS. 3 bedroom 2 .5 bath CONTEMPORARY COLONIAL w/17X16 FIREPLACED FAMILY ROOM with cathedral ceiling, 24X12 KITCHEN with cathedral ceiling & SPACIOUS GREAT ROOM with cathedral ceiling. KITCHEN with GRANITE COUNTERTOPS, STAINLESS STEEL APPLIANCES, and a HUGE EATING AREA. Master Bedroom Bath and Upstairs Hall Bath ARE GUT RENOVATED with quartz countertops and high-end finishes. Finished basement with 864 sq. ft. for playroom, in-home office or guests. 2 zone CENTRAL AC. 2 car garage. INCREDIBLE OPPORTUNITY FOR THE FAMILY THAT LOVES TO ENTERTAIN. LOTS OF SPACE IN THE WINTER WITH GREAT LAYOUT AND OUTSIDE LIGHT. RESORT LIKE YARD w/ HOT TUB, BEAUTIFUL INGROUND POOL CABANA w/ two dressing rooms and separate kitchen area. Outdoor shower. LOTS OF UPDATES INCLUDING: 2017 - New Roof, 2015 - Windows Replaced in almost all rooms, 2018 - Installed new carpeting in two bedrooms and basement, 2018 - New Hot Water Heater. NEW SEPTIC BEING INSTALLED
Location
State MA
County Norfolk
Zoning res
Direction Wolomolopoag St. to Furnace St. Home is located on the corner of Aztec Way & Furnace St.
Rooms
Family Room Skylight, Cathedral Ceiling(s), Ceiling Fan(s), Flooring - Hardwood, Balcony / Deck, French Doors, Exterior Access, Recessed Lighting, Remodeled, Slider
Basement Full, Partially Finished, Interior Entry, Bulkhead, Concrete, Unfinished
Primary Bedroom Level Second
Dining Room Flooring - Hardwood, Window(s) - Bay/Bow/Box, Recessed Lighting
Kitchen Cathedral Ceiling(s), Dining Area, Countertops - Stone/Granite/Solid, Recessed Lighting, Remodeled, Stainless Steel Appliances
Interior
Interior Features Cathedral Ceiling(s), Ceiling Fan(s), Closet/Cabinets - Custom Built, Open Floorplan, Recessed Lighting, Slider, Closet - Walk-in, Closet - Cedar, Great Room, Play Room, Wired for Sound
Heating Baseboard, Electric Baseboard, Oil, Pellet Stove
Cooling Central Air
Flooring Tile, Carpet, Laminate, Hardwood, Flooring - Stone/Ceramic Tile, Flooring - Wall to Wall Carpet
Fireplaces Number 1
Fireplaces Type Family Room, Wood / Coal / Pellet Stove
Appliance Range, Microwave, Refrigerator, Water Treatment, ENERGY STAR Qualified Dishwasher, Oil Water Heater, Plumbed For Ice Maker, Utility Connections for Electric Range, Utility Connections for Electric Oven, Utility Connections for Electric Dryer
Laundry Closet/Cabinets - Custom Built, Flooring - Laminate, Main Level, Electric Dryer Hookup, Recessed Lighting, Washer Hookup, First Floor
Exterior
Exterior Feature Rain Gutters, Storage, Professional Landscaping, Garden, Outdoor Shower
Garage Spaces 2.0
Pool In Ground
Community Features Shopping, Pool, Tennis Court(s), Park, Walk/Jog Trails, Conservation Area, Highway Access, House of Worship, Public School, T-Station
Utilities Available for Electric Range, for Electric Oven, for Electric Dryer, Washer Hookup, Icemaker Connection
Waterfront Description Beach Front, Lake/Pond, 1 to 2 Mile To Beach, Beach Ownership(Public)
Roof Type Shingle
Total Parking Spaces 6
Garage Yes
Private Pool true
Building
Lot Description Corner Lot, Wooded
Foundation Concrete Perimeter
Sewer Private Sewer
Water Private
Schools
Elementary Schools Heights
Middle Schools Sharon
High Schools Sharon
Others
Senior Community false
Read Less Info
Want to know what your home might be worth? Contact us for a FREE valuation!

Our team is ready to help you sell your home for the highest possible price ASAP
Bought with Alison Shanley Kennedy • Keller Williams Realty

"My job is to find and attract mastery-based agents to the office, protect the culture, and make sure everyone is happy! "

