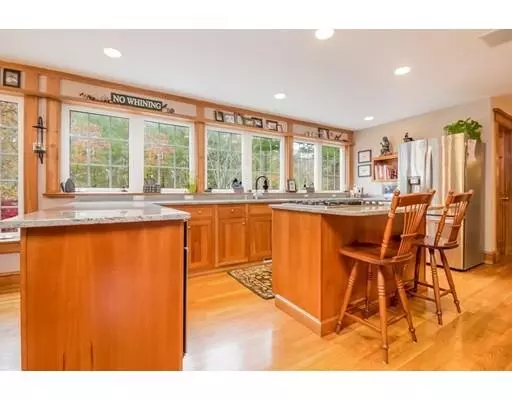$830,000
$849,900
2.3%For more information regarding the value of a property, please contact us for a free consultation.
4 Beds
3.5 Baths
4,040 SqFt
SOLD DATE : 07/02/2019
Key Details
Sold Price $830,000
Property Type Single Family Home
Sub Type Single Family Residence
Listing Status Sold
Purchase Type For Sale
Square Footage 4,040 sqft
Price per Sqft $205
MLS Listing ID 72480974
Sold Date 07/02/19
Style Colonial
Bedrooms 4
Full Baths 3
Half Baths 1
HOA Fees $12/ann
HOA Y/N true
Year Built 1995
Annual Tax Amount $12,089
Tax Year 2019
Lot Size 1.750 Acres
Acres 1.75
Property Description
Simply stunning! Elegant & exquisite easily defines this custom reproduction farmhouse with so many beautiful features and finishes. Gorgeous light and bright eat in cherry kitchen with amazing walk in pantry, sitting area & a wall of windows looking out to peaceful patio area that wraps you in warmth. Family room w/ cathedral ceilings spills out to sun-filled 3-season room. Stately living & dining rooms. Gorgeous hardwoods throughout first floor. 3/4 fireplaces to keep you warm, pocket doors, huge suite on 2nd floor with it's own bath offers so may options for guests, extended family, teen or aupair suite. Finished 3rd floor bonus room makes a great option for guest or office space, & lower level, too! Nature's paradise, property has gorgeous plantings, walking trails over quaint wooden bridge, it's own skate & frog pond with minks & turtles swimming & even a great heron in residence! Keep it green with well water & irrigation. Welcome home, welcome to Hanover!
Location
State MA
County Plymouth
Zoning R
Direction Route 139/53 to River Road
Rooms
Family Room Cathedral Ceiling(s), Ceiling Fan(s), Beamed Ceilings, Flooring - Hardwood, French Doors, Cable Hookup, Exterior Access, Open Floorplan
Basement Partially Finished, Sump Pump
Primary Bedroom Level Second
Dining Room Flooring - Hardwood, Wainscoting
Kitchen Flooring - Hardwood, Window(s) - Picture, Dining Area, Pantry, Countertops - Stone/Granite/Solid, Countertops - Upgraded, Kitchen Island, Cabinets - Upgraded, Cable Hookup, Open Floorplan, Recessed Lighting, Stainless Steel Appliances, Gas Stove
Interior
Interior Features Bathroom - Full, Bathroom - Tiled With Tub & Shower, Sun Room, Mud Room, Bathroom, Bonus Room, Play Room
Heating Forced Air, Natural Gas
Cooling Central Air, Dual
Flooring Tile, Carpet, Hardwood, Flooring - Stone/Ceramic Tile, Flooring - Wall to Wall Carpet
Fireplaces Number 3
Fireplaces Type Family Room, Kitchen, Living Room, Master Bedroom
Appliance Dishwasher, Countertop Range, Refrigerator, Washer, Dryer, Utility Connections for Gas Range
Laundry Gas Dryer Hookup, Washer Hookup, First Floor
Exterior
Exterior Feature Rain Gutters, Storage, Sprinkler System, Stone Wall
Garage Spaces 2.0
Community Features Public Transportation, Shopping, Tennis Court(s), Walk/Jog Trails, Stable(s), Highway Access, Public School
Utilities Available for Gas Range
Waterfront false
Roof Type Shingle
Total Parking Spaces 8
Garage Yes
Building
Lot Description Wooded, Level
Foundation Concrete Perimeter
Sewer Private Sewer
Water Public
Schools
Middle Schools Hanover Middle
High Schools Hanover High
Others
Senior Community false
Read Less Info
Want to know what your home might be worth? Contact us for a FREE valuation!

Our team is ready to help you sell your home for the highest possible price ASAP
Bought with Joanne Conway • William Raveis R.E. & Home Services

"My job is to find and attract mastery-based agents to the office, protect the culture, and make sure everyone is happy! "






