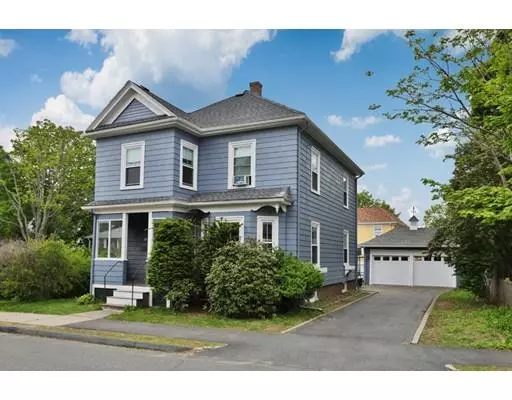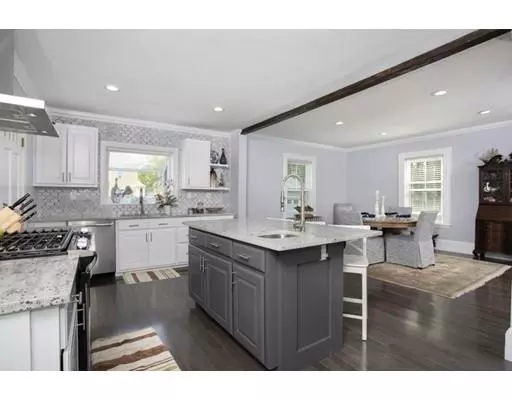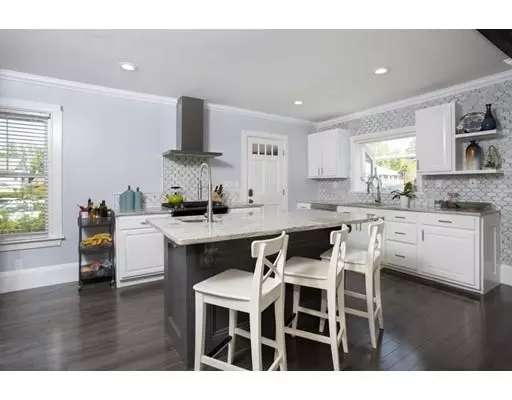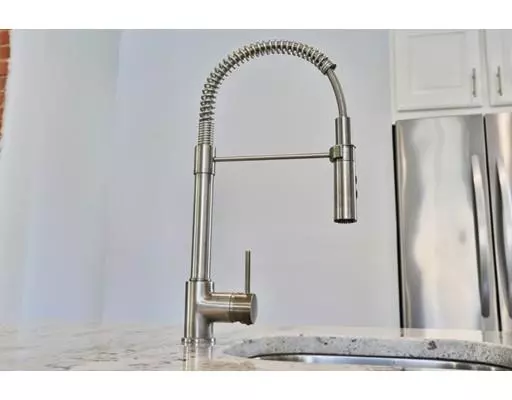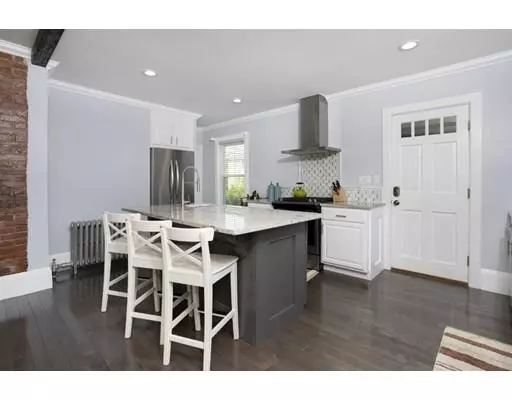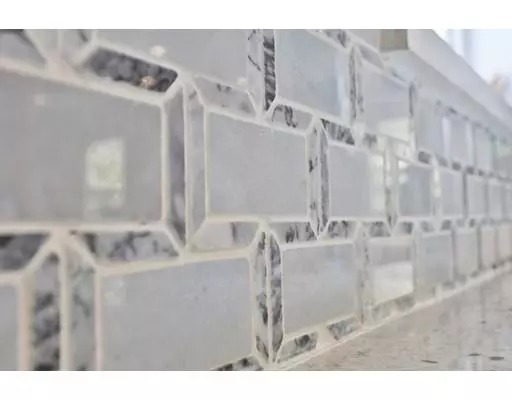$490,000
$499,000
1.8%For more information regarding the value of a property, please contact us for a free consultation.
4 Beds
1.5 Baths
1,523 SqFt
SOLD DATE : 07/19/2019
Key Details
Sold Price $490,000
Property Type Single Family Home
Sub Type Single Family Residence
Listing Status Sold
Purchase Type For Sale
Square Footage 1,523 sqft
Price per Sqft $321
MLS Listing ID 72481365
Sold Date 07/19/19
Style Colonial
Bedrooms 4
Full Baths 1
Half Baths 1
Year Built 1908
Annual Tax Amount $4,760
Tax Year 2018
Lot Size 4,791 Sqft
Acres 0.11
Property Description
Back on market! Sun came out and exterior work is done! Come see this great home in a highly desirable north shore community. It's located a block from the Center and within minutes of major highways (routes 1, 95, 128) yet sits on a sleepy, quiet side street. The open-concept kitchen (granite, stainless, marble, island) is open to dining and living spaces, while an open foyer and powder room complete first floor. Upstairs are the sun-filled bedrooms and full bath. A two-car garage and extra-long driveway offer ample parking. Move right in! Walk to shops and restaurants, schools, post office, YMCA, walking trail, much more. Danvers has highly rated public schools, Essex Agriculture and 3 private schools. Located just 17 miles north of Boston, Danvers affords great access to north shore beaches and malls plus there are lots of parks and recreation in town including 165 acres at Endicott Park, a beach, dog park and marinas to dock your boat! Northshore living!
Location
State MA
County Essex
Zoning R1
Direction Rt. 128 or Rt 1 to Rt. 62 (Poplar St) to Central Ave.
Rooms
Basement Full, Concrete
Primary Bedroom Level Second
Dining Room Flooring - Wood, Open Floorplan, Recessed Lighting, Remodeled, Crown Molding
Kitchen Flooring - Wood, Countertops - Stone/Granite/Solid, Countertops - Upgraded, Kitchen Island, Wet Bar, Open Floorplan, Recessed Lighting, Remodeled, Stainless Steel Appliances, Crown Molding
Interior
Heating Hot Water, Oil
Cooling None
Flooring Hardwood
Appliance Range, Dishwasher, Disposal, Microwave, Refrigerator, Washer, Dryer
Laundry In Basement
Exterior
Exterior Feature Storage
Garage Spaces 2.0
Fence Fenced/Enclosed, Fenced
Roof Type Shingle
Total Parking Spaces 4
Garage Yes
Building
Lot Description Level
Foundation Concrete Perimeter
Sewer Public Sewer
Water Public
Read Less Info
Want to know what your home might be worth? Contact us for a FREE valuation!

Our team is ready to help you sell your home for the highest possible price ASAP
Bought with Linda Hayes • RE/MAX Advantage Real Estate

"My job is to find and attract mastery-based agents to the office, protect the culture, and make sure everyone is happy! "

