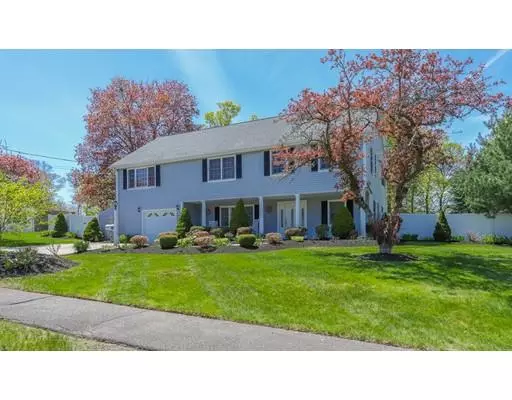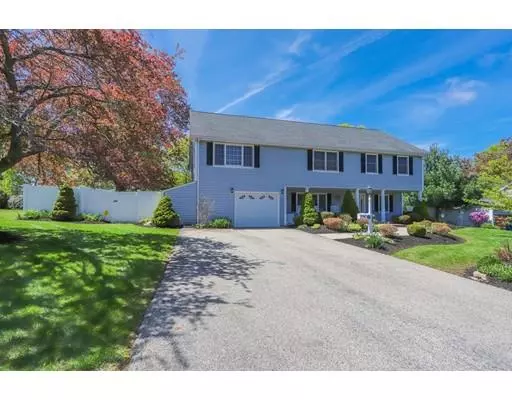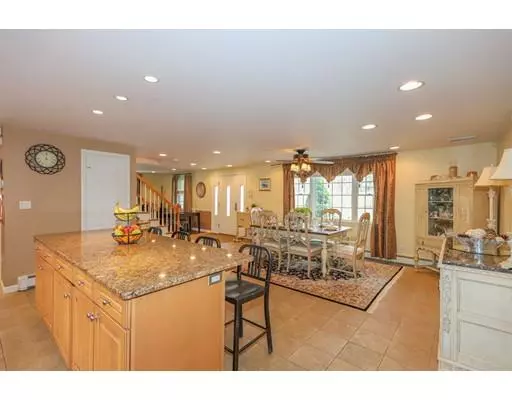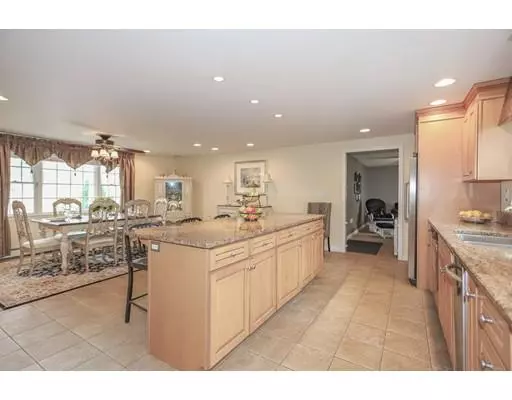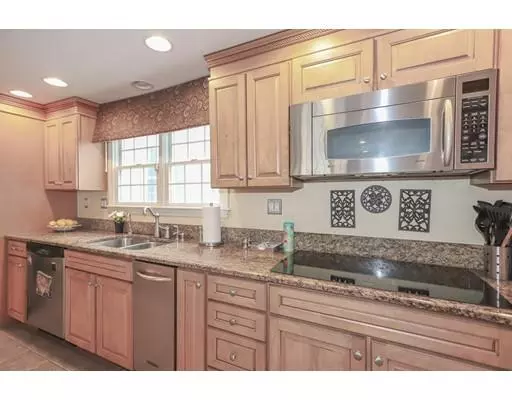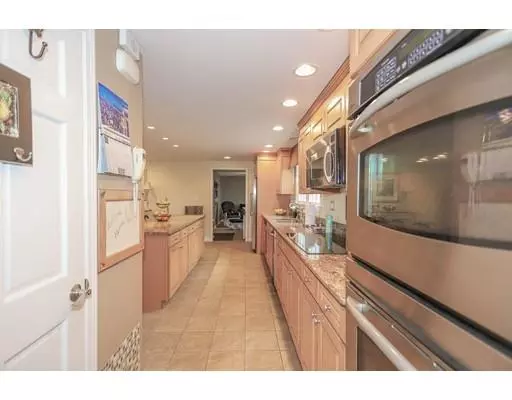$675,000
$699,900
3.6%For more information regarding the value of a property, please contact us for a free consultation.
4 Beds
2.5 Baths
2,736 SqFt
SOLD DATE : 07/08/2019
Key Details
Sold Price $675,000
Property Type Single Family Home
Sub Type Single Family Residence
Listing Status Sold
Purchase Type For Sale
Square Footage 2,736 sqft
Price per Sqft $246
Subdivision Woodvale
MLS Listing ID 72482599
Sold Date 07/08/19
Style Colonial
Bedrooms 4
Full Baths 2
Half Baths 1
HOA Y/N false
Year Built 1960
Annual Tax Amount $6,703
Tax Year 2018
Lot Size 0.380 Acres
Acres 0.38
Property Description
An entertainer’s dream in Woodvale! A well-appointed and recently updated colonial is waiting for you. Roof, second floor addition, heating, and electrical all added in 2005. Three spacious bedrooms plus a master suite await upstairs with second floor laundry and a second full bath. A private balcony off the master finishes this luxurious escape. Double wall ovens, granite counter tops and tons of cabinet space complete this open concept floor plan, with a separate living room and den on either side. A huge fenced-in back yard offer plenty of privacy and a shed for storage. Oversized one car garage with parking in the driveway. Walking distance to elementary, middle, and high schools.
Location
State MA
County Essex
Zoning R2
Direction Cabot Road or Burley Street to Sherwood Avenue
Rooms
Family Room Flooring - Stone/Ceramic Tile
Primary Bedroom Level Second
Dining Room Flooring - Stone/Ceramic Tile
Kitchen Flooring - Stone/Ceramic Tile, Pantry, Countertops - Stone/Granite/Solid, Kitchen Island
Interior
Heating Oil
Cooling Wall Unit(s)
Flooring Tile, Hardwood
Appliance Oil Water Heater, Utility Connections for Electric Range
Laundry Second Floor
Exterior
Garage Spaces 1.0
Community Features Public Transportation, Shopping, Park, Walk/Jog Trails, Highway Access
Utilities Available for Electric Range
Roof Type Shingle
Total Parking Spaces 4
Garage Yes
Building
Foundation Slab
Sewer Public Sewer
Water Public
Schools
Elementary Schools Thorpe
Middle Schools Holten Richmond
High Schools Dhd
Others
Senior Community false
Read Less Info
Want to know what your home might be worth? Contact us for a FREE valuation!

Our team is ready to help you sell your home for the highest possible price ASAP
Bought with Katie DiVirgilio • RE/MAX 360

"My job is to find and attract mastery-based agents to the office, protect the culture, and make sure everyone is happy! "

