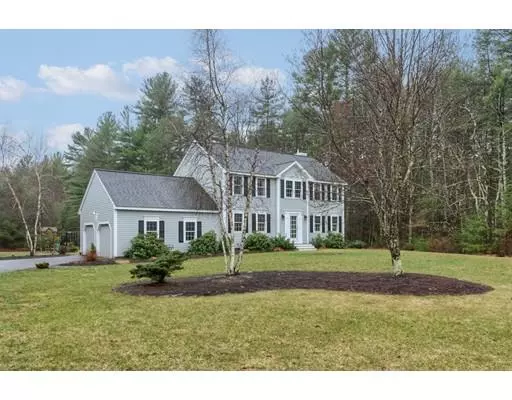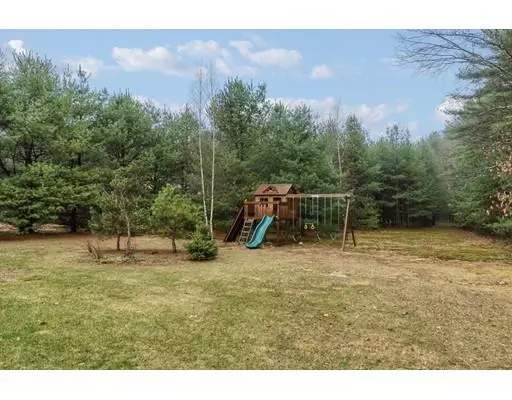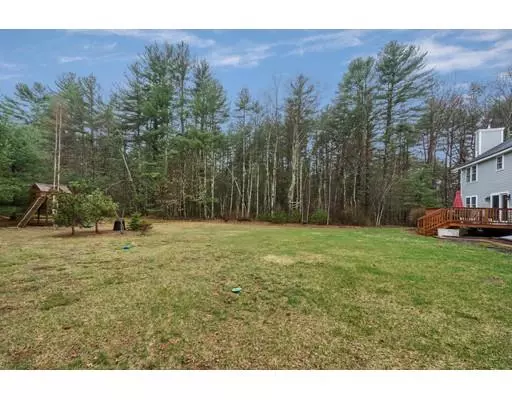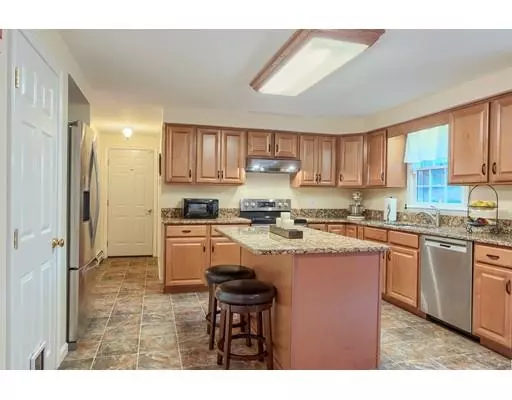$524,500
$529,000
0.9%For more information regarding the value of a property, please contact us for a free consultation.
4 Beds
2.5 Baths
2,100 SqFt
SOLD DATE : 06/13/2019
Key Details
Sold Price $524,500
Property Type Single Family Home
Sub Type Single Family Residence
Listing Status Sold
Purchase Type For Sale
Square Footage 2,100 sqft
Price per Sqft $249
Subdivision Crosswinds
MLS Listing ID 72484746
Sold Date 06/13/19
Style Colonial
Bedrooms 4
Full Baths 2
Half Baths 1
HOA Y/N false
Year Built 1993
Annual Tax Amount $7,827
Tax Year 2019
Lot Size 1.950 Acres
Acres 1.95
Property Description
Light, bright and spacious colonial in the desired Crosswinds neighborhood. Many improvements in the last 5 years.Roof redone in 2006 with architectural shingles. Windows redone, hardwood floors added first floor, kitchen redone, 2 1/2 baths redone. 18 inches of insulation added in basement and attic. Pellet stove wall insert unit in 2015, First floor open floor plan with kitchen and family room with pellet stove. Sliders to recent deck and flat back yard. Back door from garage enter the home and to your left is the laundry and half bath. Ahead the kitchen, family room and to the right a formal dining room. Entering from the front are new front steps and a sunny foyer in hardwood too. To the right a living room and to the left the dining room. Outside the yard is flat and deep. Lots of privacy yet part of the neighborhood. Running to the right of the house the old rail line no longer in use but great for hiking, access to the Bertozzi Wds and fishing on the Squannacook River.
Location
State MA
County Middlesex
Zoning RA
Direction Rt 119 or 225 to Townsend Rd. then to Crosswinds Drive in the Crosswinds neighborhood
Rooms
Family Room Ceiling Fan(s), Flooring - Hardwood
Basement Full, Interior Entry, Bulkhead, Sump Pump, Radon Remediation System, Concrete
Primary Bedroom Level Second
Dining Room Flooring - Hardwood
Kitchen Flooring - Vinyl, Dining Area, Countertops - Stone/Granite/Solid, Kitchen Island, Cabinets - Upgraded, Dryer Hookup - Electric, Exterior Access, Open Floorplan, Stainless Steel Appliances, Lighting - Overhead
Interior
Heating Baseboard, Oil, Pellet Stove
Cooling None, Whole House Fan
Flooring Vinyl, Carpet, Concrete, Hardwood
Appliance Range, Dishwasher, Refrigerator, Range Hood, Oil Water Heater, Tank Water Heater
Laundry Flooring - Vinyl, Countertops - Stone/Granite/Solid, Cabinets - Upgraded, First Floor
Exterior
Exterior Feature Professional Landscaping
Garage Spaces 2.0
Community Features Shopping, Pool, Tennis Court(s), Park, Walk/Jog Trails, Stable(s), Golf, Medical Facility, Bike Path, Conservation Area, Highway Access, House of Worship, Private School, Public School, T-Station, University
Roof Type Shingle
Total Parking Spaces 2
Garage Yes
Building
Lot Description Wooded, Level
Foundation Concrete Perimeter
Sewer Inspection Required for Sale, Private Sewer
Water Public
Architectural Style Colonial
Schools
Elementary Schools Flo Ro
Middle Schools Gdms
High Schools Gdrhs
Others
Senior Community false
Read Less Info
Want to know what your home might be worth? Contact us for a FREE valuation!

Our team is ready to help you sell your home for the highest possible price ASAP
Bought with Lynne Hagopian • Coldwell Banker Residential Brokerage - Natick
"My job is to find and attract mastery-based agents to the office, protect the culture, and make sure everyone is happy! "






