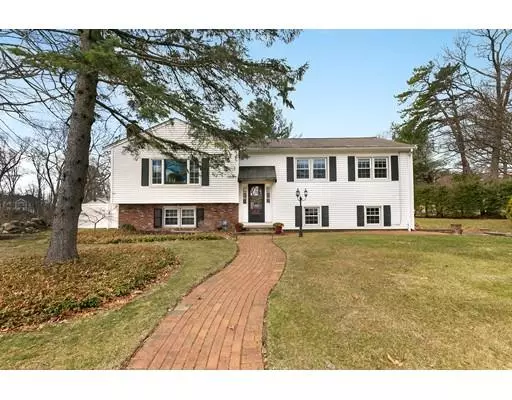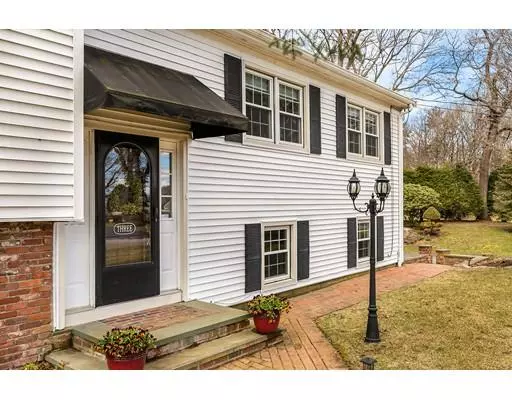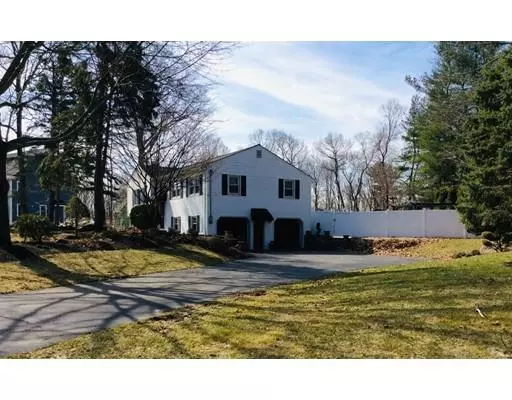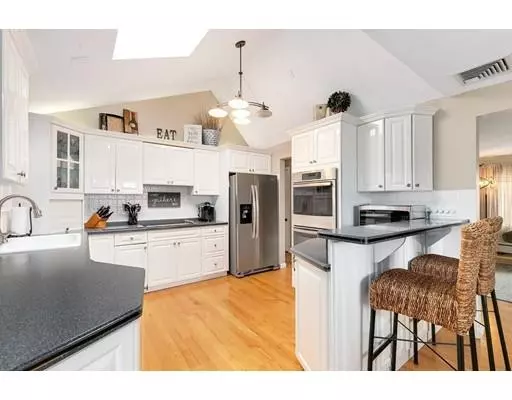$641,000
$619,900
3.4%For more information regarding the value of a property, please contact us for a free consultation.
2 Beds
3 Baths
2,474 SqFt
SOLD DATE : 07/17/2019
Key Details
Sold Price $641,000
Property Type Single Family Home
Sub Type Single Family Residence
Listing Status Sold
Purchase Type For Sale
Square Footage 2,474 sqft
Price per Sqft $259
MLS Listing ID 72488068
Sold Date 07/17/19
Bedrooms 2
Full Baths 3
Year Built 1973
Annual Tax Amount $6,291
Tax Year 2018
Lot Size 0.460 Acres
Acres 0.46
Property Description
This is a must see! The bright and open kitchen has vaulted ceilings and is open to the dining area. The family room with vaulted and beamed ceilings features floor to ceiling stone surrounding the gas fireplace.There is a wall of windows offering lots of natural light. The patio doors lead to a four-season room that overlooks the beautifully manicured yard and in-ground pool. Completing the first level are two updated bathrooms, and two bedrooms, including the huge front to back master suite with and updated master bath. The lower level has two additional rooms, a third updated bath and two fireplaces, one gas and the other wood, and both surrounded by more beautiful stone. The flexible floor plan on this level is perfect as a family suite, a second master suite retreat, a game room or summer kitchen with granite counters, or whatever your family may need! This home has been impeccably maintained and updated. Easy access to routes 95 & 1, downtown, Danvers and the Danver Rail Trail!
Location
State MA
County Essex
Zoning R2
Direction Maple St to Bayberry Rd to Sandpiper Circle
Rooms
Family Room Skylight, Beamed Ceilings, Flooring - Hardwood
Basement Full, Finished
Primary Bedroom Level First
Dining Room Flooring - Hardwood
Kitchen Skylight, Flooring - Hardwood, Countertops - Stone/Granite/Solid, Breakfast Bar / Nook, Stainless Steel Appliances
Interior
Interior Features Recessed Lighting, Countertops - Stone/Granite/Solid, Slider, Great Room, Sun Room, Bonus Room, Central Vacuum, Sauna/Steam/Hot Tub, Wet Bar, Finish - Sheetrock
Heating Natural Gas, Fireplace(s), Fireplace
Cooling Central Air
Flooring Tile, Carpet, Hardwood, Flooring - Stone/Ceramic Tile, Flooring - Hardwood
Fireplaces Number 3
Fireplaces Type Family Room
Appliance Oven, Dishwasher, Disposal, ENERGY STAR Qualified Refrigerator, Wine Refrigerator, Vacuum System, Cooktop, Oven - ENERGY STAR, Utility Connections for Electric Range, Utility Connections for Electric Oven
Exterior
Exterior Feature Sprinkler System
Garage Spaces 2.0
Fence Fenced
Pool In Ground
Community Features Public Transportation, Shopping, Highway Access, Public School
Utilities Available for Electric Range, for Electric Oven
Roof Type Shingle
Total Parking Spaces 6
Garage Yes
Private Pool true
Building
Lot Description Corner Lot
Foundation Concrete Perimeter
Sewer Public Sewer
Water Public
Read Less Info
Want to know what your home might be worth? Contact us for a FREE valuation!

Our team is ready to help you sell your home for the highest possible price ASAP
Bought with Rossetti/Poti Team • Coldwell Banker Residential Brokerage - Lynnfield

"My job is to find and attract mastery-based agents to the office, protect the culture, and make sure everyone is happy! "






