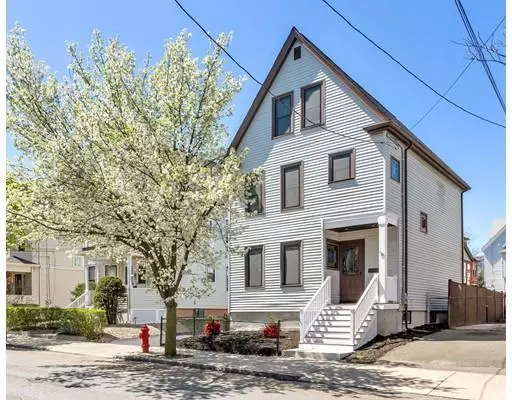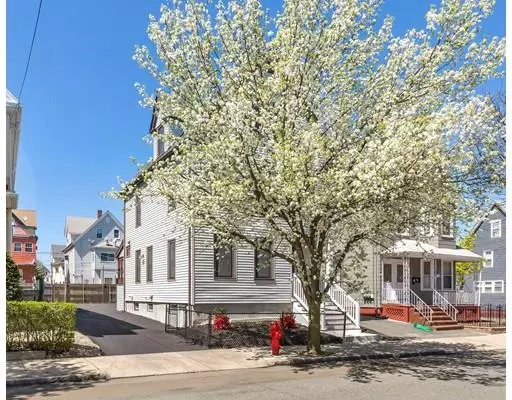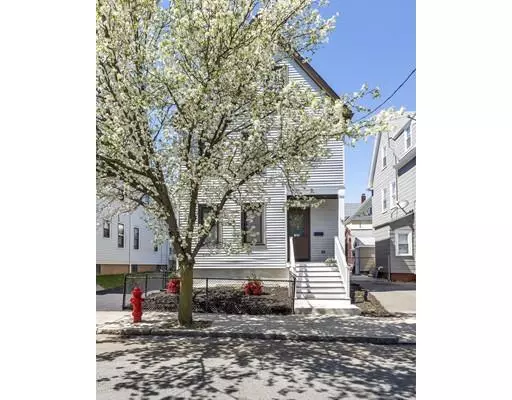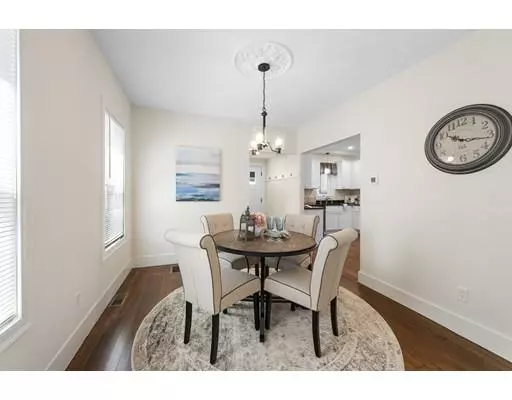$612,500
$639,900
4.3%For more information regarding the value of a property, please contact us for a free consultation.
4 Beds
2.5 Baths
1,767 SqFt
SOLD DATE : 08/01/2019
Key Details
Sold Price $612,500
Property Type Single Family Home
Sub Type Single Family Residence
Listing Status Sold
Purchase Type For Sale
Square Footage 1,767 sqft
Price per Sqft $346
MLS Listing ID 72488966
Sold Date 08/01/19
Style Colonial
Bedrooms 4
Full Baths 2
Half Baths 1
HOA Y/N false
Year Built 1910
Annual Tax Amount $4,785
Tax Year 2019
Lot Size 3,484 Sqft
Acres 0.08
Property Description
This is the home you've been dreaming about! As you enter the foyer you will immediately notice the sparkling hardwood floors & as you continue into the spacious living room, pass into the large dining room and move into the brand new kitchen you will fall in love! A new half bath & enclosed rear porch complete that level. New carpeting on the wide staircase brings you to the second level which features 3 bedrooms all with new carpeting, generous closet space and a wonderful new full bath! Climbing to the third level you will discover the master bedroom suite, complete with master bath and an office area! Laundry area in basement. NEW roof, windows, bathrooms! Nice yard! Completely updated electric and plumbing! New heating/cooling system & water heater! Newly repaved driveway can easily hold 5 cars. Great neighborhood, a short walk to public transportation & not far from the soon to open Encore Resort & Casino! Nothing to do but move in, unpack and start enjoying your new home!
Location
State MA
County Middlesex
Zoning DD
Direction Off Ferry Street
Rooms
Basement Full, Interior Entry
Primary Bedroom Level Third
Dining Room Flooring - Hardwood, Lighting - Overhead
Kitchen Flooring - Hardwood, Countertops - Stone/Granite/Solid
Interior
Heating Forced Air, Natural Gas
Cooling Central Air
Flooring Tile, Vinyl, Carpet, Hardwood
Appliance Microwave, Dryer, ENERGY STAR Qualified Refrigerator, ENERGY STAR Qualified Dryer, ENERGY STAR Qualified Dishwasher, ENERGY STAR Qualified Washer, Range - ENERGY STAR, Gas Water Heater, Tank Water Heater, Utility Connections for Gas Range, Utility Connections for Electric Dryer
Laundry Electric Dryer Hookup, Washer Hookup, In Basement
Exterior
Community Features Public Transportation, Shopping, Park, Medical Facility, Laundromat
Utilities Available for Gas Range, for Electric Dryer, Washer Hookup
Roof Type Shingle
Total Parking Spaces 5
Garage No
Building
Foundation Concrete Perimeter, Brick/Mortar
Sewer Public Sewer
Water Public
Architectural Style Colonial
Schools
High Schools Everett High
Others
Acceptable Financing Contract
Listing Terms Contract
Read Less Info
Want to know what your home might be worth? Contact us for a FREE valuation!

Our team is ready to help you sell your home for the highest possible price ASAP
Bought with Aditi Jain • Redfin Corp.
"My job is to find and attract mastery-based agents to the office, protect the culture, and make sure everyone is happy! "






